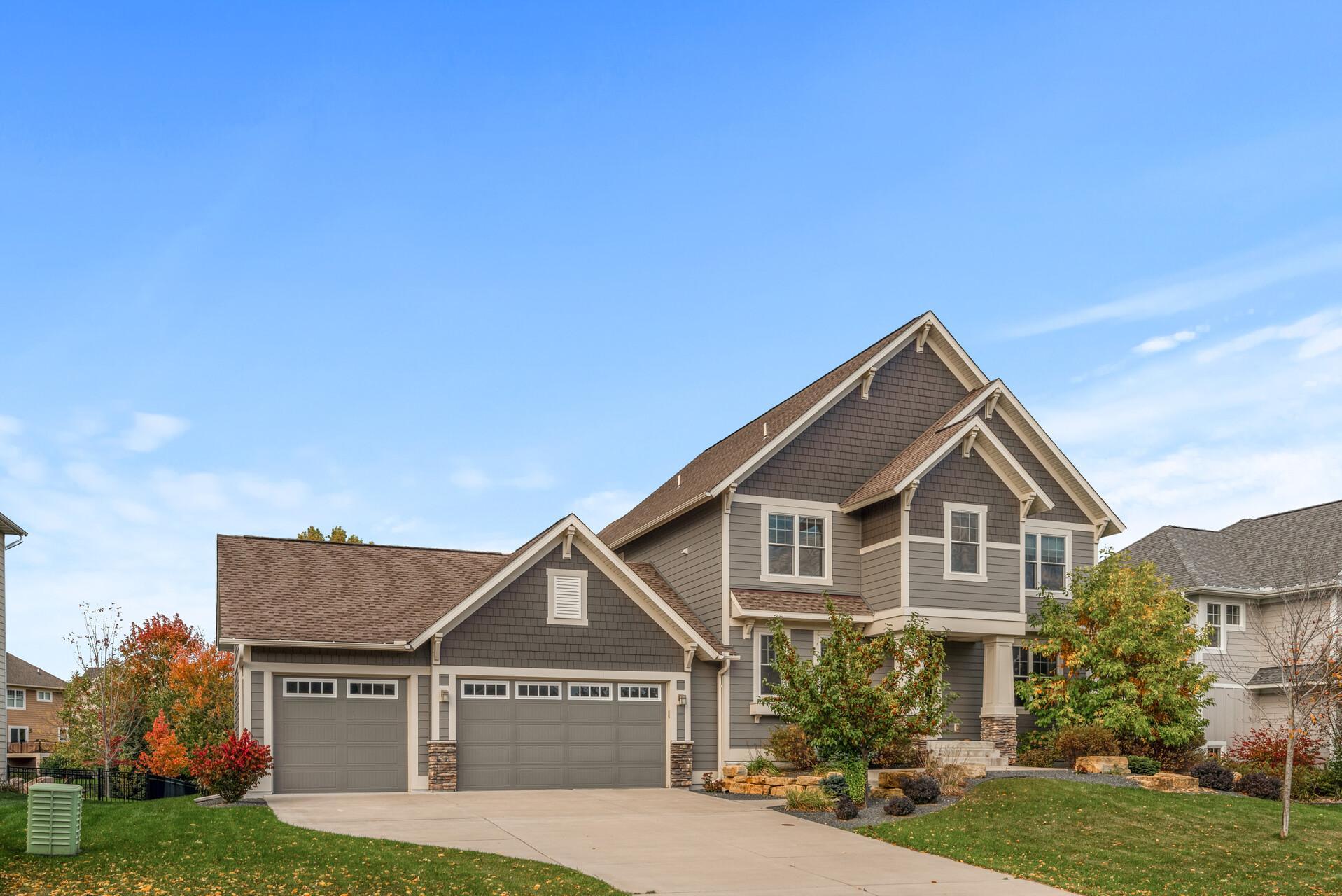$825,000
Woodbury, MN 55129
MLS# 6114865
Status: Closed
5 beds | 5 baths | 4334 sqft

1 / 62






























































Property Description
Step into one of the finest Woodbury has to offer, this carefully curated floor plan has it all; Main floor office, formal dining, spacious mudroom w/drop zone, hooks, & bench, pantry w/pocket doors, coffee bar, powder room, & a stunning kitchen featuring a huge kitchen island, stunning cabinetry, commercial-grade stainless appliances, & hood/vent. 5 bedrooms + bonus room, Jack-n-Jill bathroom, princess suite, stunning owner's suite leads from walk-in closet to 2nd-floor laundry. 2 gas fireplaces, hand-scraped hardwood floors, granite & soapstone countertop, custom cabinetry, built-ins, enameled white woodwork enhanced by the perfect mix of wood. Finished lower level w/ theater room, 5th bed & bathroom! East Ridge H.S.
Details
None
Allow Auto Valuation Display?: No
Allow Consumer Comment: No
MLSID: RMLS
Contract Information
Availability: Unavailable
Status: Closed
Off Market Date: 2021-10-19
Contingency: None
Current Price: $825,000
Closed Date: 2021-12-02
Original List Price: 825000
Sales Close Price: 825000
ListPrice: 825000
List Date: 2021-10-15
Owner is an Agent?: No
Auction?: No
Office/Member Info
Association: SPAAR
General Property Information
Association Fee Frequency: Monthly
Association Mgmt Co. Name: Associa MN
Common Wall: No
Lot Measurement: Acres
Manufactured Home?: No
Multiple PIDs?: No
New Development: No
Number of Fireplaces: 2
Year Built: 2014
Yearly/Seasonal: Yearly
Zoning: Residential-Single Family
Bedrooms: 5
Baths Total: 5
Bath Full: 4
Bath Half: 1
Main Floor Total SqFt: 3228
Above Grd Total SqFt: 3228
Below Grd Total SqFt: 1106
Total SqFt: 4334
Total Finished Sqft: 4334.00
FireplaceYN: Yes
Style: (SF) Single Family
Foundation Size: 1557
Association Fee: 128
Garage Stalls: 3
Lot Dimensions: 93x143
Acres: 0.28
Assessment Pending: No
Location, Tax and Other Information
AssocFeeYN: Yes
Legal Description: SUBDIVISIONNAME STONEMILL FARMS 5TH ADD LOT 4 BLOCK 14 SUBDIVISIONCD 02229 SUBJ TO EASE
Map Page: 124
Municipality: Woodbury
Rental License?: No
School District Phone: 651-425-6300
House Number: 11610
Street Name: Aster
Street Suffix: Lane
Postal City: Woodbury
County: Washington
State: MN
Zip Code: 55129
Zip Plus 4: 6701
Map Coordinate Source: King's Street Atlas
Property ID Number: 2402821420017
Complex/Dev/Subdivision: Stonemill Farms 5th Add
Tax Year: 2021
In Foreclosure?: No
Tax Amount: 8956
Potential Short Sale?: No
Lender Owned?: No
Directions & Remarks
Public Remarks: Step into one of the finest Woodbury has to offer, this carefully curated floor plan has it all; Main floor office, formal dining, spacious mudroom w/drop zone, hooks, & bench, pantry w/pocket doors, coffee bar, powder room, & a stunning kitchen featuring a huge kitchen island, stunning cabinetry, commercial-grade stainless appliances, & hood/vent. 5 bedrooms + bonus room, Jack-n-Jill bathroom, princess suite, stunning owner's suite leads from walk-in closet to 2nd-floor laundry. 2 gas fireplaces, hand-scraped hardwood floors, granite & soapstone countertop, custom cabinetry, built-ins, enameled white woodwork enhanced by the perfect mix of wood. Finished lower level w/ theater room, 5th bed & bathroom! East Ridge H.S.
Directions: settlers Ridge Parkway to Ivywood Trail, East to Windmill Curve, South to Aster Lane, East to home.
Assessments
Tax With Assessments: 8956
Building Information
Finished SqFt Above Ground: 3228
Finished SqFt Below Ground: 1106
Lease Details
Land Leased: Not Applicable
Miscellaneous Information
FIPS Code: 27163
Homestead: No
Ownership
Fractional Ownership: No
Parking Characteristics
Garage Square Feet: 832
Public Survey Info
Range#: 21
Section#: 24
Township#: 28
Property Features
Accessible: None
Air Conditioning: Central
Amenities Unit: Hardwood Floors; In-Ground Sprinkler; Kitchen Window; Natural Woodwork; Patio; Primary Bedroom Walk-In Closet; Sun Room; Walk-In Closet
Appliances: Air-To-Air Exchanger; Cooktop; Dishwasher; Disposal; Dryer; Exhaust Fan/Hood; Microwave; Refrigerator; Wall Oven; Washer
Association Fee Includes: Professional Mgmt; Recreation Facility; Sanitation; Shared Amenities
Assumable Loan: Not Assumable
Basement: Concrete Block; Daylight/Lookout Windows; Drain Tiled; Finished (Livable); Poured Concrete; Sump Pump
Bath Description: Main Floor 1/2 Bath; Upper Level Full Bath; Full Primary; Private Primary; Full Basement; Bathroom Ensuite; Separate Tub & Shower; Walk-In Shower Stall
Construction Status: Previously Owned
Dining Room Description: Eat In Kitchen; Separate/Formal Dining Room
Electric: Circuit Breakers
Exterior: Brick/Stone; Cement Board
Family Room Characteristics: Entertainment/Media Center; Lower Level
Fencing: None
Financing Terms: Conventional
Fireplace Characteristics: Family Room; Gas Burning; Living Room; Stone
Fuel: Natural Gas
Heating: Forced Air
Lock Box Type: Supra
Lot Description: Tree Coverage - Medium
Parking Characteristics: Attached Garage; Driveway - Concrete; Garage Door Opener
Pool Description: Below Ground; Outdoor; Shared
Road Frontage: City Street; Curbs; Paved Streets; Sidewalks
Roof: Age Over 8 Years; Asphalt Shingles
Sellers Terms: Cash; Conventional; FHA
Sewer: City Sewer/Connected
Special Search: 2nd Floor Laundry; 3 BR on One Level; 4 BR on One Level
Stories: Two
Water: City Water/Connected
Room Information
| Room Name | Dimensions | Level |
| Living Room | 20x16 | Main |
| Dining Room | 14x11 | Main |
| Family Room | 20x17 | Lower |
| Kitchen | 16x16 | Main |
| First (1st) Bedroom | 16x16 | Upper |
| Second (2nd) Bedroom | 13x12 | Upper |
| Third (3rd) Bedroom | 13x12 | Upper |
| Fourth (4th) Bedroom | 13x12 | Upper |
| Office | 14x11 | Main |
| Fifth (5th) Bedroom | 16x13 | Lower |
| Patio | 14x14 | Main |
| Recreation Room | 16x13 | Lower |
| Bonus Room | 10x10 | Upper |
Listing Office: Edina Realty, Inc.
Last Updated: January - 16 - 2023

The listing broker's offer of compensation is made only to participants of the MLS where the listing is filed.
The data relating to real estate for sale on this web site comes in part from the Broker Reciprocity SM Program of the Regional Multiple Listing Service of Minnesota, Inc. The information provided is deemed reliable but not guaranteed. Properties subject to prior sale, change or withdrawal. ©2024 Regional Multiple Listing Service of Minnesota, Inc All rights reserved.
