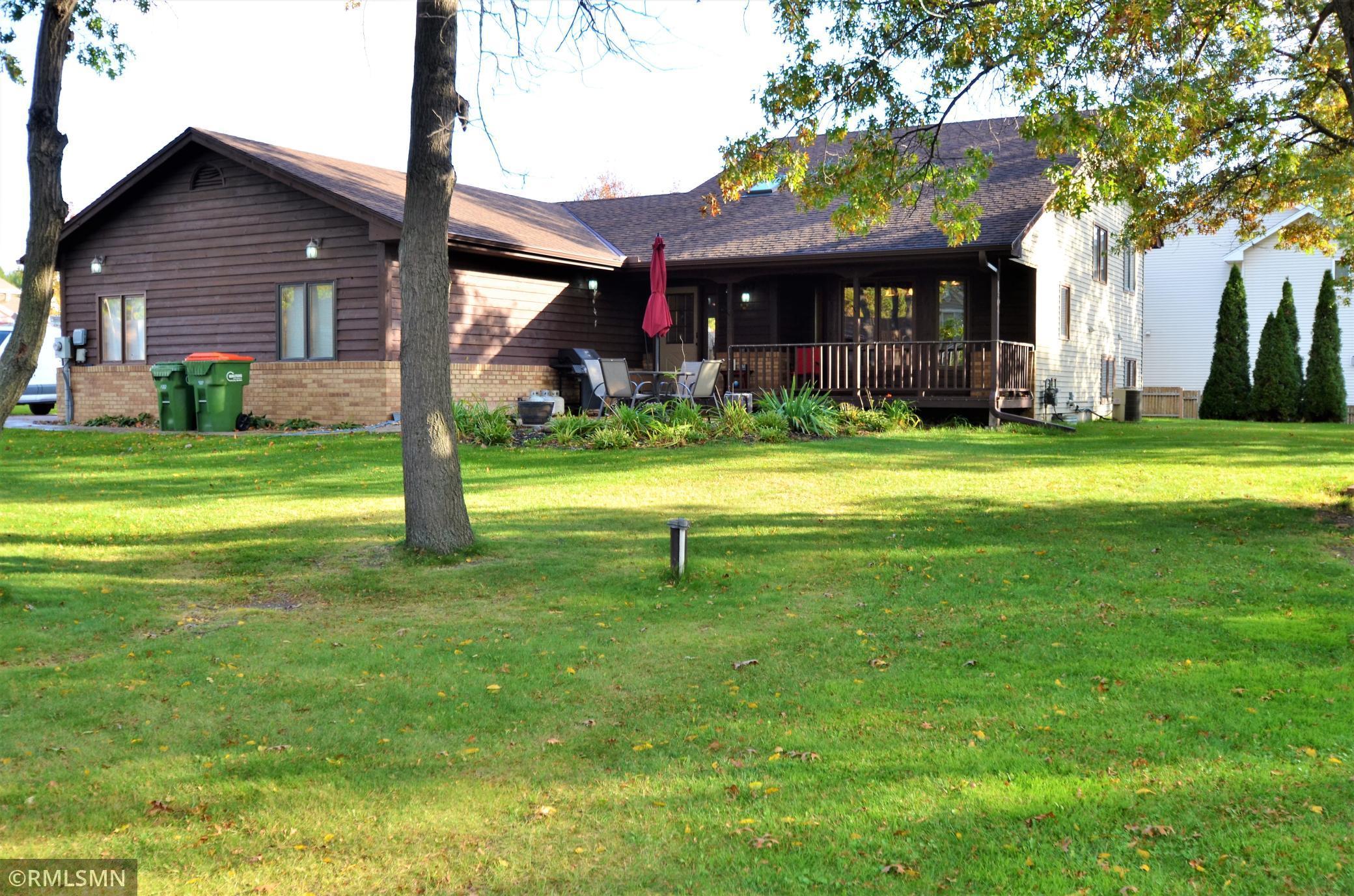$340,000
Coon Rapids, MN 55448
MLS# 6113425
Status: Closed
3 beds | 3 baths | 2298 sqft

1 / 30






























Property Description
Welcome Home!!! This Lovely Updated Home offers 3 spacious bedrooms and a walk out den. Latest upgrades include all new kitchen appliances, washer & dryer. Added 10' x 18' garage, New 11' x 15' deck, freshly sheet rocked attached garage with Ductless Mini Split Air Conditioner/Heat Pump. Bar in Garage included in sale. Also, bonus!!! Sand point well for irrigation. You can tell the seller has enjoyed the home. Move in ready and enjoy!
Details
None
Allow Auto Valuation Display?: Yes
Allow Consumer Comment: Yes
MLSID: RMLS
Contract Information
Availability: Unavailable
Status: Closed
Off Market Date: 2021-11-23
Contingency: None
Current Price: $340,000
Closed Date: 2021-12-27
Original List Price: 364900
Sales Close Price: 340000
ListPrice: 355000
List Date: 2021-10-13
Owner is an Agent?: No
Auction?: No
Office/Member Info
Association: SPAAR
General Property Information
Association Fee Frequency: N/A
Common Wall: No
Lot Measurement: Acres
Manufactured Home?: No
Multiple PIDs?: No
New Development: No
Number of Fireplaces: 1
Other Parking Spaces: 4
Year Built: 1987
Yearly/Seasonal: Yearly
Zoning: Residential-Single Family
Bedrooms: 3
Baths Total: 3
Bath Full: 1
Bath Three Quarters: 2
Main Floor Total SqFt: 856
Above Grd Total SqFt: 1158
Below Grd Total SqFt: 1140
Total SqFt: 2298
Total Finished Sqft: 2127.00
FireplaceYN: Yes
Style: (SF) Single Family
Foundation Size: 1140
Power Company: Connexus Energy
Garage Stalls: 3
Lot Dimensions: 109 X 265 X 109 X 265
Acres: 0.42
Assessment Pending: No
Location, Tax and Other Information
AssocFeeYN: No
Legal Description: LOT 5 BLOCK 1 ELIZABETH COURT 4TH ADD
Map Page: 50
Municipality: Coon Rapids
Rental License?: No
School District Phone: 763-506-1000
House Number: 12480
Street Name: Swallow
Street Suffix: Circle
Street Direction Suffix: NW
Postal City: Coon Rapids
County: Anoka
State: MN
Zip Code: 55448
Zip Plus 4: 1297
Map Coordinate Source: King's Street Atlas
Property ID Number: 103124220038
Complex/Dev/Subdivision: Elizabeth Court 4th Add
Tax Year: 2020
In Foreclosure?: No
Tax Amount: 3178
Potential Short Sale?: No
Lender Owned?: No
Directions & Remarks
Public Remarks: Welcome Home!!! This Lovely Updated Home offers 3 spacious bedrooms and a walk out den. Latest upgrades include all new kitchen appliances, washer & dryer. Added 10' x 18' garage, New 11' x 15' deck, freshly sheet rocked attached garage with Ductless Mini Split Air Conditioner/Heat Pump. Bar in Garage included in sale. Also, bonus!!! Sand point well for irrigation. You can tell the seller has enjoyed the home. Move in ready and enjoy!
Directions: N on Hanson Blvd and Hwy 10, left on 121st Ave NW, becomes Quinn, then 123rd Ln NW. Take First R on Raven ST NW, L on 124th Ln NW, Right to Swallow Cir NW to Home in Cul-De-Sac.
Assessments
Tax With Assessments: 3178
Basement
Foundation Dimensions: 24 x 36 x 40 x 16 x 16 x 18
Building Information
Finished SqFt Above Ground: 1158
Finished SqFt Below Ground: 969
Lease Details
Land Leased: Not Applicable
Lock Box Type
Lock Box Source: SPAAR
Miscellaneous Information
DP Resource: Y
FIPS Code: 27003
Homestead: Yes
Ownership
Fractional Ownership: No
Parking Characteristics
Garage Dimensions: 30 x 24
Garage Door Height: 7
Garage Door Width: 16
Garage Square Feet: 720
Public Survey Info
Range#: 24
Section#: 10
Township#: 31
Property Features
Accessible: None
Air Conditioning: Central; Ductless Mini-Split
Amenities Unit: Ceiling Fan(s); Deck; Hardwood Floors; Kitchen Window; Natural Woodwork; Patio; Porch; Primary Bedroom Walk-In Closet; Skylight; Vaulted Ceiling(s); Washer/Dryer Hookup
Appliances: Dishwasher; Disposal; Dryer; Exhaust Fan/Hood; Gas Water Heater; Microwave; Range; Refrigerator; Washer; Water Softener - Owned; Other
Assumable Loan: Not Assumable
Basement: Concrete Block; Drain Tiled; Finished (Livable); Sump Pump; Walkout
Bath Description: Upper Level Full Bath; 3/4 Primary; 3/4 Basement
Construction Status: Previously Owned
Dining Room Description: Kitchen/Dining Room
Electric: 200+ Amp Service; Circuit Breakers
Exterior: Brick/Stone; Metal; Vinyl; Wood
Family Room Characteristics: Lower Level
Fencing: Wood
Financing Terms: Conventional
Fireplace Characteristics: Living Room; Wood Burning
Fuel: Natural Gas
Heating: Ductless Mini-Split; Forced Air
Internet Options: Cable; DSL; Satellite
Lock Box Type: Supra
Lot Description: Tree Coverage - Heavy; Underground Utilities
Outbuildings: Additional Garage; Storage Shed
Parking Characteristics: Multiple Garages; Attached Garage; Detached Garage; Driveway - Concrete; Garage Door Opener; Heated Garage; Insulated Garage
Pool Description: None
Road Frontage: City Street
Road Responsibility: Public Maintained Road
Roof: Age Over 8 Years; Pitched
Sellers Terms: Cash; Conventional; FHA; Other
Sewer: City Sewer/Connected
Stories: Four or More Level Split
Water: City Water/Connected; Sand Point; Well
Room Information
| Room Name | Dimensions | Level |
| Living Room | 18 X11 | Main |
| Dining Room | Main | |
| Family Room | 0 | |
| Kitchen | 15 X 13 | Main |
| First (1st) Bedroom | 18 X 11 | Upper |
| Second (2nd) Bedroom | 12 X 11 | Upper |
| Third (3rd) Bedroom | 12 X 10 | Lower |
| Fourth (4th) Bedroom | 0 | |
| Foyer | 9 X 12 | Main |
| Amusement Room | 14 X 20 | Lower |
| Den | 12 X 12 | Lower |
| Deck | 11 X 15 | Main |
| Patio | 16 X 19 | Main |
| Porch | 23 X 5 | Main |
Listing Office: Realty Group, LLC
Last Updated: January - 16 - 2023

The listing broker's offer of compensation is made only to participants of the MLS where the listing is filed.
The data relating to real estate for sale on this web site comes in part from the Broker Reciprocity SM Program of the Regional Multiple Listing Service of Minnesota, Inc. The information provided is deemed reliable but not guaranteed. Properties subject to prior sale, change or withdrawal. ©2024 Regional Multiple Listing Service of Minnesota, Inc All rights reserved.
