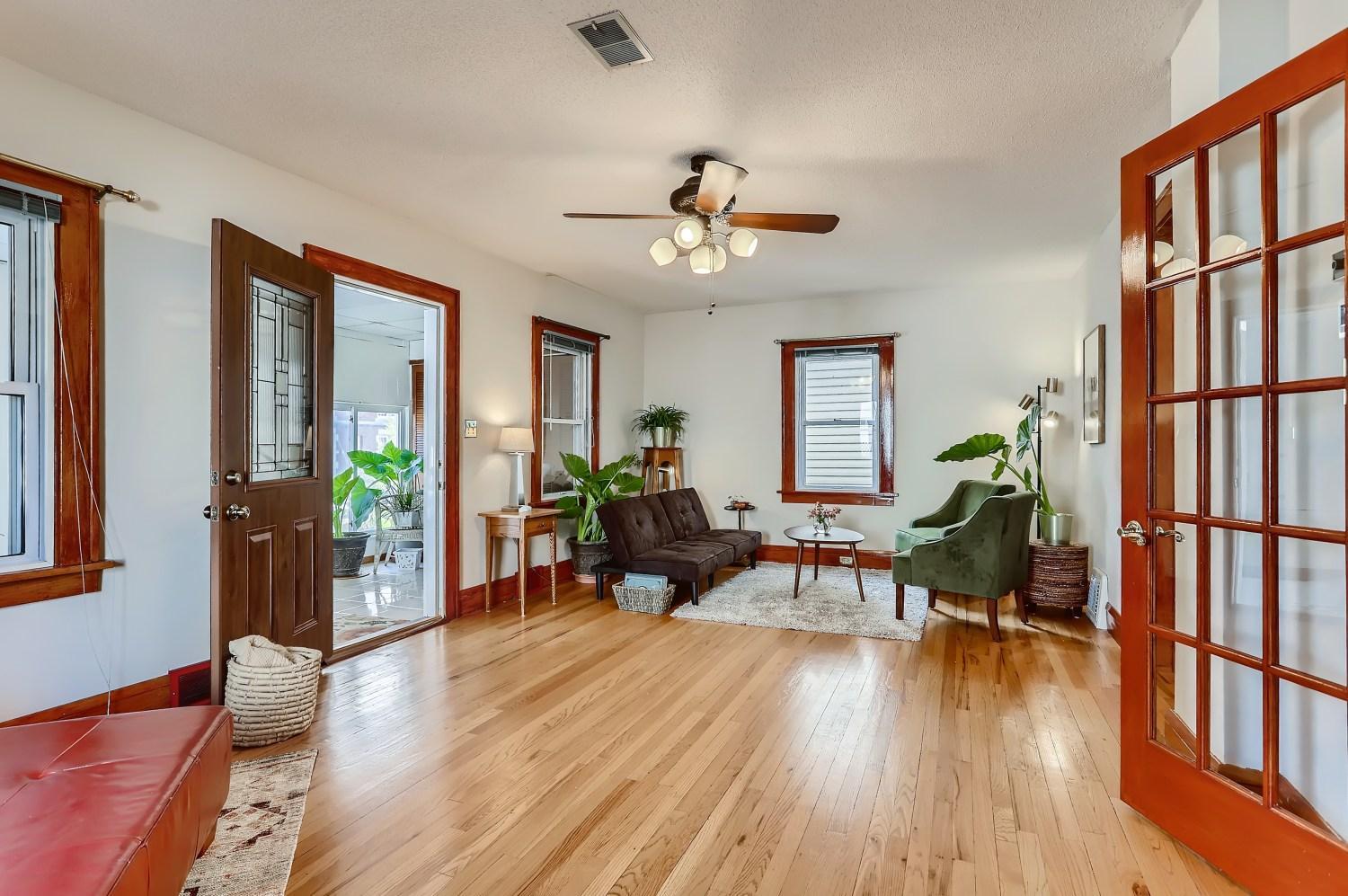$282,000
Minneapolis, MN 55407
MLS# 6114621
Status: Closed
3 beds | 2 baths | 2003 sqft

1 / 24
























Property Description
This meticulously maintained home has been completely repainted throughout and cabinets refaced to give a fresh, updated look while still complimenting the original character that makes this South Minneapolis address the perfect place to call home! Boasting an addition with a formal dining room and expansive owner’s suite and en suite, there is not much you can’t find here. Original hardwood floors remain and extend into the 2nd level with 2 over-sized upstairs bedrooms, one with additional space for a playroom or home office. The home is perched above the bustle of the wonderful Bancroft community, just steps from school, restaurants and the community garden or you can easily retreat indoors to your cozy 3-season porch knowing that sound-proof coverings on windows throughout home will ensure quiet relaxation. HVAC system and roof were both replaced in 2018. Welcome to your new home!
Details
None
Allow Auto Valuation Display?: No
Allow Consumer Comment: No
MLSID: RMLS
Contract Information
Availability: Unavailable
Status: Closed
Off Market Date: 2021-10-20
Contingency: None
Current Price: $282,000
Closed Date: 2021-12-17
Original List Price: 275000
Sales Close Price: 282000
ListPrice: 275000
List Date: 2021-10-15
Owner is an Agent?: No
Auction?: No
Office/Member Info
Association: MAAR
General Property Information
Common Wall: No
Lot Measurement: Acres
Manufactured Home?: No
Multiple PIDs?: No
New Development: No
Year Built: 1922
Yearly/Seasonal: Yearly
Zoning: Residential-Single Family
Bedrooms: 3
Baths Total: 2
Bath Full: 1
Bath Three Quarters: 1
Main Floor Total SqFt: 883
Above Grd Total SqFt: 1319
Below Grd Total SqFt: 684
Total SqFt: 2003
Total Finished Sqft: 1860.00
FireplaceYN: No
Style: (SF) Single Family
Foundation Size: 1127
Garage Stalls: 1
Lot Dimensions: 42.5x80
Acres: 0.08
Assessment Pending: No
Location, Tax and Other Information
AssocFeeYN: No
Legal Description: LOT 002 BLOCK 002 USIRCO 1ST ADDN TO MPLS E 80 95/100 FT
Map Page: 120
Municipality: Minneapolis
Rental License?: No
School District Phone: 612-668-0000
House Number: 3804
Street Name: 13th
Street Suffix: Avenue
Street Direction Suffix: S
Postal City: Minneapolis
County: Hennepin
State: MN
Zip Code: 55407
Zip Plus 4: 2734
Map Coordinate Source: King's Street Atlas
Property ID Number: 1102824120184
Complex/Dev/Subdivision: Usirco 1st Add
Tax Year: 2021
In Foreclosure?: No
Tax Amount: 2927
Potential Short Sale?: No
Lender Owned?: No
Directions & Remarks
Public Remarks: This meticulously maintained home has been completely repainted throughout and cabinets refaced to give a fresh, updated look while still complimenting the original character that makes this South Minneapolis address the perfect place to call home! Boasting an addition with a formal dining room and expansive owner’s suite and en suite, there is not much you can’t find here. Original hardwood floors remain and extend into the 2nd level with 2 over-sized upstairs bedrooms, one with additional space for a playroom or home office. The home is perched above the bustle of the wonderful Bancroft community, just steps from school, restaurants and the community garden or you can easily retreat indoors to your cozy 3-season porch knowing that sound-proof coverings on windows throughout home will ensure quiet relaxation. HVAC system and roof were both replaced in 2018. Welcome to your new home!
Directions: North on Cedar. West on 38th. South on 13th.
Assessments
Tax With Assessments: 2926.86
Basement
Foundation Dimensions: 46x24.5
Building Information
Finished SqFt Above Ground: 1176
Finished SqFt Below Ground: 684
Lease Details
Land Leased: Not Applicable
Lock Box Type
Lock Box Source: MAAR
Miscellaneous Information
DP Resource: Y
FIPS Code: 27053
Homestead: Yes
Ownership
Fractional Ownership: No
Parking Characteristics
Garage Square Feet: 153
Public Survey Info
Range#: 24
Section#: 11
Township#: 28
Property Features
Accessible: None
Air Conditioning: Central
Amenities Unit: Ceiling Fan(s); French Doors; Hardwood Floors; Kitchen Window; Main Floor Primary Bedroom; Natural Woodwork; Porch
Appliances: Dryer; Exhaust Fan/Hood; Microwave; Range; Refrigerator; Washer
Assumable Loan: Not Assumable
Basement: Finished (Livable); Full
Bath Description: Main Floor 3/4 Bath; Upper Level Full Bath; Walk-In Shower Stall
Construction Status: Previously Owned
Dining Room Description: Separate/Formal Dining Room
Exterior: Vinyl
Family Room Characteristics: Main Level
Fencing: Chain Link
Financing Terms: FHA
Fuel: Natural Gas
Heating: Forced Air
Lock Box Type: Supra
Neighborhood Name: Bancroft
Outbuildings: Storage Shed
Parking Characteristics: Detached Garage
Pool Description: None
Road Frontage: City Street
Road Responsibility: Public Maintained Road
Roof: Age 8 Years or Less; Asphalt Shingles
Sellers Terms: Cash; Conventional; FHA
Sewer: City Sewer/Connected
Stories: One and One Half
Water: City Water/Connected
Room Information
| Room Name | Dimensions | Level |
| Living Room | 23x13 | Main |
| Dining Room | 17x12.5 | Main |
| Kitchen | 11x14 | Main |
| First (1st) Bedroom | 17.5x12.5 | Main |
| Second (2nd) Bedroom | 12x8 | Upper |
| Third (3rd) Bedroom | 10.5x14.5 | Upper |
| Porch | 20x7 | Main |
| Bonus Room | 10x15.5 | Lower |
Listing Office: Edina Realty, Inc.
Last Updated: January - 16 - 2023

The listing broker's offer of compensation is made only to participants of the MLS where the listing is filed.
The data relating to real estate for sale on this web site comes in part from the Broker Reciprocity SM Program of the Regional Multiple Listing Service of Minnesota, Inc. The information provided is deemed reliable but not guaranteed. Properties subject to prior sale, change or withdrawal. ©2024 Regional Multiple Listing Service of Minnesota, Inc All rights reserved.
