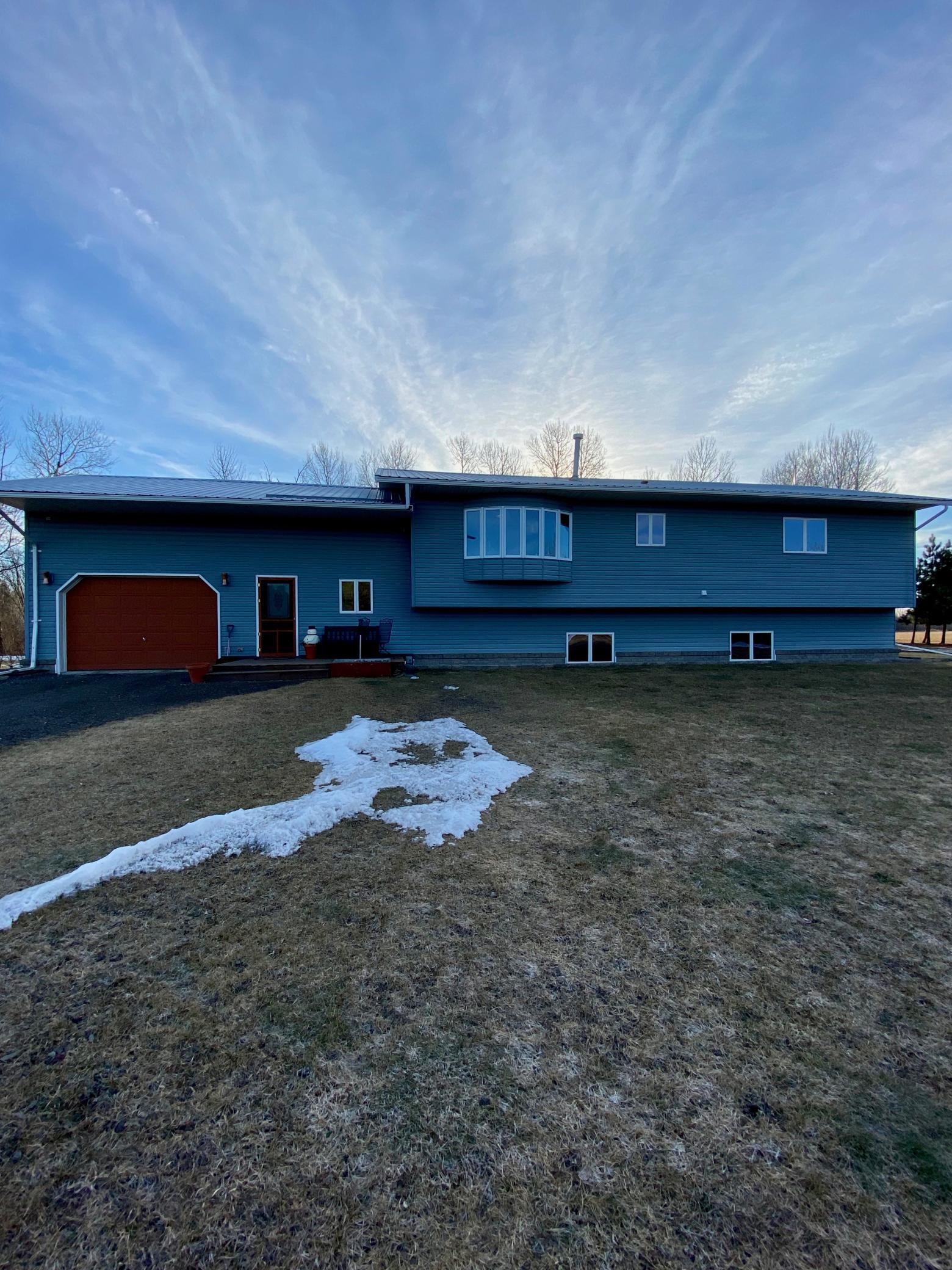$335,000
Littlefork, MN 56653
MLS# 5724618
Status: Closed
5 beds | 3 baths | 3420 sqft

1 / 35



































Property Description
As you travel down your private drive past the North Woods Pines, you are led to a home where you will find the serenity that your inner being has been searching for in your mind. A home where even the entry provides a warm, welcoming gathering spot for friends and family. Vaulted ceiling in the open concept LR/Dining/Kitchen area is enhanced by a bay LR window, LP gas fireplace, and a deck right off the DR overlooking the woods & fields and where the campfires will glow! The heated garage and woodworker’s “den” will be a delight to anyone interested in enjoying space to be creative in whatever your artistic talents desire! The finished LL has windows throughout, so light abounds from every angle. If a spacious home in the country with room to garden, create, and recreate is what you are looking for, this home will be sure to please. (All Workshop items to be retained by seller, unless specifically negotiated to purchase.)
Details
None
Allow Auto Valuation Display?: Yes
Allow Consumer Comment: Yes
MLSID: RMLS
Contract Information
Availability: Unavailable
Status: Closed
Off Market Date: 2021-05-21
Contingency: None
Current Price: $335,000
Closed Date: 2021-05-21
Original List Price: 350000
Sales Close Price: 335000
ListPrice: 350000
List Date: 2021-03-13
Owner is an Agent?: No
Auction?: No
Office/Member Info
Association: MAAR
General Property Information
Common Wall: No
Lot Measurement: Acres
Manufactured Home?: No
Multiple PIDs?: No
New Development: No
Number of Fireplaces: 1
Year Built: 1997
Yearly/Seasonal: Yearly
Zoning: Residential-Single Family
Bedrooms: 5
Baths Total: 3
Bath Full: 1
Bath Three Quarters: 2
Main Floor Total SqFt: 420
Above Grd Total SqFt: 1920
Below Grd Total SqFt: 1500
Total SqFt: 3420
Total Finished Sqft: 3345.00
FireplaceYN: Yes
Style: (SF) Single Family
Foundation Size: 1500
Garage Stalls: 1
Lot Dimensions: 1320x575
Acres: 17
Assessment Pending: Yes
Location, Tax and Other Information
AssocFeeYN: No
Legal Description: N1/2 NW-SW EXCEPT THE NORTH 99 FEET THEREOF.
Map Page: 999
Municipality: Littlefork
Rental License?: No
School District Phone: 218-278-6614
House Number: 4214
Street Name: County Road 79
Postal City: Littlefork
County: Koochiching
State: MN
Zip Code: 56653
Zip Plus 4: 9420
Map Coordinate Source: King's Street Atlas
Property ID Number: 2702032000
Tax Year: 2020
In Foreclosure?: No
Tax Amount: 1566
Potential Short Sale?: No
Lender Owned?: No
Directions & Remarks
Public Remarks: As you travel down your private drive past the North Woods Pines, you are led to a home where you will find the serenity that your inner being has been searching for in your mind. A home where even the entry provides a warm, welcoming gathering spot for friends and family. Vaulted ceiling in the open concept LR/Dining/Kitchen area is enhanced by a bay LR window, LP gas fireplace, and a deck right off the DR overlooking the woods & fields and where the campfires will glow! The heated garage and woodworker’s “den” will be a delight to anyone interested in enjoying space to be creative in whatever your artistic talents desire! The finished LL has windows throughout, so light abounds from every angle. If a spacious home in the country with room to garden, create, and recreate is what you are looking for, this home will be sure to please. (All Workshop items to be retained by seller, unless specifically negotiated to purchase.)
Directions: Highway 11-71 west to Pelland Junction. South to County Road 79. Property will be on County 79 on the left side. (Groves of trees are at the road, and the home is back off the driveway.)
Assessments
Tax With Assessments: 1636
Building Information
Finished SqFt Above Ground: 1845
Finished SqFt Below Ground: 1500
Lease Details
Land Leased: Not Applicable
Miscellaneous Information
DP Resource: Y
FIPS Code: 27071
Homestead: Yes
Ownership
Fractional Ownership: No
Parking Characteristics
Garage Dimensions: 16x28
Garage Square Feet: 448
Public Survey Info
Range#: 25
Section#: 20
Township#: 69
Property Features
Accessible: None
Air Conditioning: Central
Amenities Unit: Deck
Appliances: Dishwasher; Microwave; Range; Refrigerator; Water Softener - Owned
Basement: Crawl Space; Full
Construction Status: Previously Owned
Exterior: Steel Siding
Financing Terms: Conventional
Fireplace Characteristics: Gas Burning
Fuel: Electric; Propane
Heating: Hot Water; In-Floor Heating
Outbuildings: Additional Garage
Parking Characteristics: Attached Garage; Detached Garage
Sellers Terms: Cash; Conventional
Sewer: Private Sewer
Stories: Split Entry (Bi-Level)
Water: Well
Room Information
| Room Name | Dimensions | Level |
| Living Room | 16x18 | Upper |
| Dining Room | 12.6x14 | Upper |
| Family Room | 24x26 | Lower |
| Kitchen | 12.6x11.5 | Upper |
| First (1st) Bedroom | 12x16 | Upper |
| Second (2nd) Bedroom | 12x11.6 | Upper |
| Third (3rd) Bedroom | 12x10 | Upper |
| Fourth (4th) Bedroom | 11x13 | Lower |
| Fifth (5th) Bedroom | 11x13 | Lower |
| Laundry | 12x13 | Lower |
Listing Office: Keller Williams Integrity Realty
Last Updated: December - 30 - 2022

The listing broker's offer of compensation is made only to participants of the MLS where the listing is filed.
The data relating to real estate for sale on this web site comes in part from the Broker Reciprocity SM Program of the Regional Multiple Listing Service of Minnesota, Inc. The information provided is deemed reliable but not guaranteed. Properties subject to prior sale, change or withdrawal. ©2024 Regional Multiple Listing Service of Minnesota, Inc All rights reserved.
