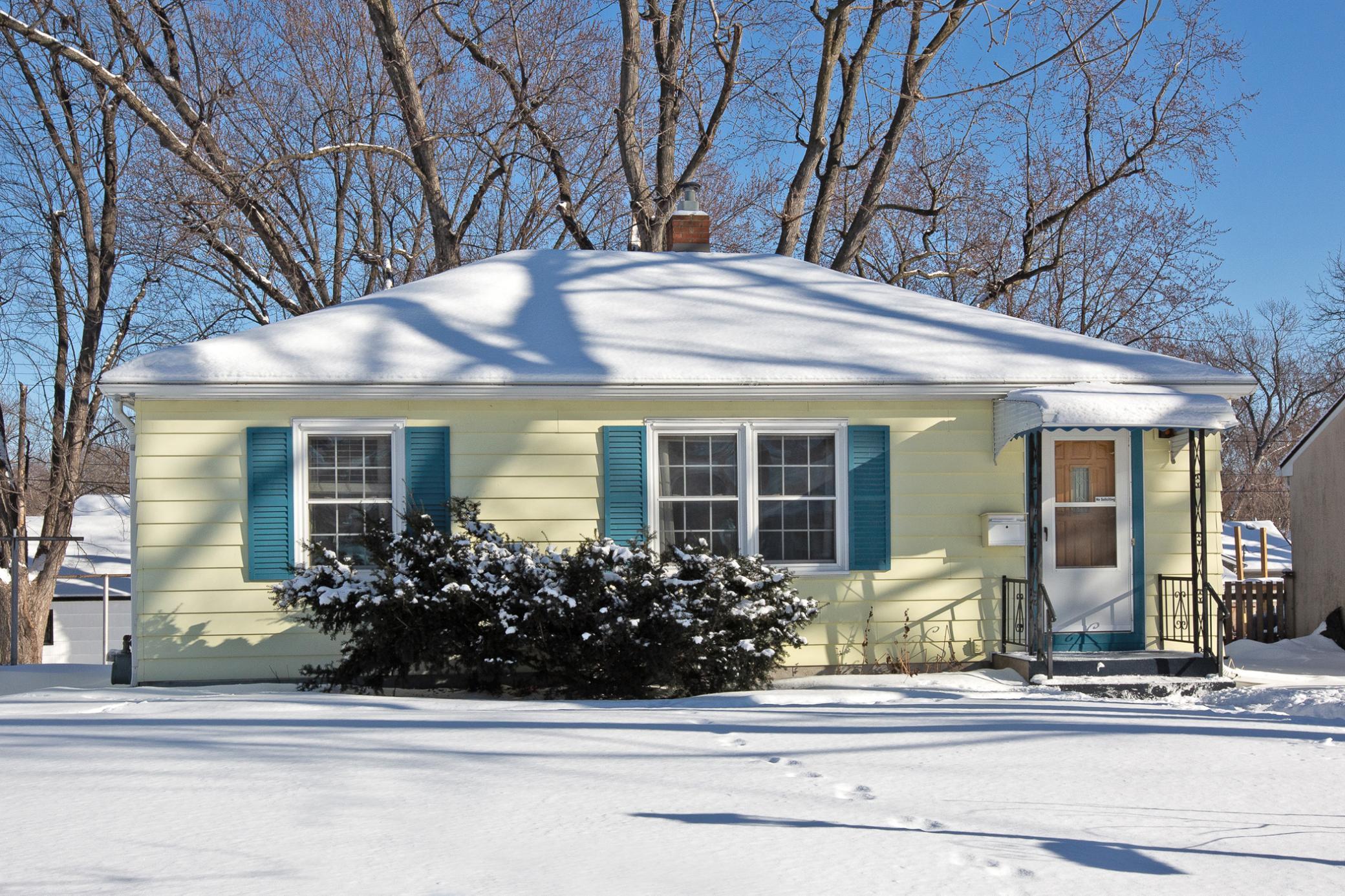$289,000
Richfield, MN 55423
MLS# 6145823
Status: Closed
2 beds | 1 baths | 1496 sqft

1 / 34


































Property Description
Make it a legal 3 bedroom home quickly by adding an egress window to LL Bedroom. Easy, instant equity! Newer roof & 2021 furnace, this home is brimming with opportunities. Large, sun-filled living space and conjoined dining space has original hardwoods & built-ins and easy access to the spacious kitchen. 2 large corner bedrooms on the main floor allow abundant natural light with multiple windows. 4-piece bathroom at the center of the home. Fully finished lower level includes large family room with fun, vintage wet bar - perfect for entertaining! You'll find built-ins in varying places and ample storage. Detached garage to the rear of the home. Charming exterior original era details include; shutters, hip roof and covered front entryway. Easy access to transit & steps to Woodlake Nature Center, Jefferson Park, Southdale, Southtown & a plethora of amazing one-of-a-kind dining and shopping options. Move in and make it your own!
Details
None
Allow Auto Valuation Display?: Yes
Allow Consumer Comment: Yes
MLSID: RMLS
Contract Information
Availability: Unavailable
Status: Closed
Off Market Date: 2022-01-31
Contingency: None
Current Price: $289,000
Closed Date: 2022-02-25
Original List Price: 280000
Sales Close Price: 289000
ListPrice: 280000
List Date: 2022-01-25
Owner is an Agent?: No
Auction?: No
Office/Member Info
Association: MAAR
General Property Information
Common Wall: No
Lot Measurement: Acres
Manufactured Home?: No
Multiple PIDs?: No
New Development: No
Year Built: 1948
Yearly/Seasonal: Yearly
Zoning: Residential-Single Family
Bedrooms: 2
Baths Total: 1
Bath Full: 1
Main Floor Total SqFt: 725
Above Grd Total SqFt: 725
Below Grd Total SqFt: 771
Total SqFt: 1496
Total Finished Sqft: 1239.00
FireplaceYN: No
Style: (SF) Single Family
Foundation Size: 725
Garage Stalls: 1
Lot Dimensions: 50X127.8
Acres: 0.15
Assessment Pending: Unknown
Location, Tax and Other Information
AssocFeeYN: No
Legal Description: LOT 23 BLK 4 TINGDALE BROS LINCOLN HILLS 3RD ADDN
Map Page: 134
Municipality: Richfield
Rental License?: No
School District Phone: 612-798-6010
House Number: 6805
Street Name: Thomas
Street Suffix: Avenue
Street Direction Suffix: S
Postal City: Richfield
Country: US
County: Hennepin
State: MN
Zip Code: 55423
Zip Plus 4: 1960
Map Coordinate Source: King's Street Atlas
Property ID Number: 2902824440087
Tax Year: 2021
In Foreclosure?: No
Tax Amount: 2893
Potential Short Sale?: No
Lender Owned?: No
Directions & Remarks
Public Remarks: Make it a legal 3 bedroom home quickly by adding an egress window to LL Bedroom. Easy, instant equity! Newer roof & 2021 furnace, this home is brimming with opportunities. Large, sun-filled living space and conjoined dining space has original hardwoods & built-ins and easy access to the spacious kitchen. 2 large corner bedrooms on the main floor allow abundant natural light with multiple windows. 4-piece bathroom at the center of the home. Fully finished lower level includes large family room with fun, vintage wet bar - perfect for entertaining! You'll find built-ins in varying places and ample storage. Detached garage to the rear of the home. Charming exterior original era details include; shutters, hip roof and covered front entryway. Easy access to transit & steps to Woodlake Nature Center, Jefferson Park, Southdale, Southtown & a plethora of amazing one-of-a-kind dining and shopping options. Move in and make it your own!
Directions: 66TH STREET TO THOMAS AVE S 2 BLOCKS
Assessments
Tax With Assessments: 2893
Building Information
Finished SqFt Above Ground: 725
Finished SqFt Below Ground: 514
Lease Details
Land Leased: Not Applicable
Miscellaneous Information
DP Resource: Y
FIPS Code: 27053
Homestead: Yes
Ownership
Fractional Ownership: No
Parking Characteristics
Garage Dimensions: 14x22
Garage Square Feet: 308
Property Features
Accessible: Grab Bars In Bathroom
Air Conditioning: Central
Amenities Unit: Ceiling Fan(s); Hardwood Floors; Kitchen Window; Main Floor Primary Bedroom; Wet Bar
Appliances: Dishwasher; Dryer; Range; Refrigerator; Washer
Basement: Finished (Livable)
Bath Description: Main Floor Full Bath
Construction Status: Previously Owned
Dining Room Description: Eat In Kitchen; Living/Dining Room
Exterior: Aluminum Siding
Family Room Characteristics: Family Room; Lower Level
Financing Terms: Conventional
Fuel: Natural Gas
Heating: Forced Air
Parking Characteristics: Detached Garage; Tuckunder Garage
Roof: Age 8 Years or Less; Asphalt Shingles
Sewer: City Sewer/Connected
Stories: One
Water: City Water/Connected
Room Information
| Room Name | Dimensions | Level |
| Living Room | 15x11 | Main |
| Dining Room | 10x9 | Main |
| Family Room | 32x12 | Lower |
| Kitchen | 10 x 10 | Main |
| First (1st) Bedroom | 12 x 11 | Main |
| Second (2nd) Bedroom | 12 x 9 | Main |
| Flex Room | 11x10 | Lower |
| Bar/Wet Bar Room | 5x5 | Lower |
| Laundry | 10x9 | Lower |
| Foyer | 4x4 | Main |
Listing Office: Hendrickson Homes Real Estate
Last Updated: February - 27 - 2023

The listing broker's offer of compensation is made only to participants of the MLS where the listing is filed.
The data relating to real estate for sale on this web site comes in part from the Broker Reciprocity SM Program of the Regional Multiple Listing Service of Minnesota, Inc. The information provided is deemed reliable but not guaranteed. Properties subject to prior sale, change or withdrawal. ©2024 Regional Multiple Listing Service of Minnesota, Inc All rights reserved.
