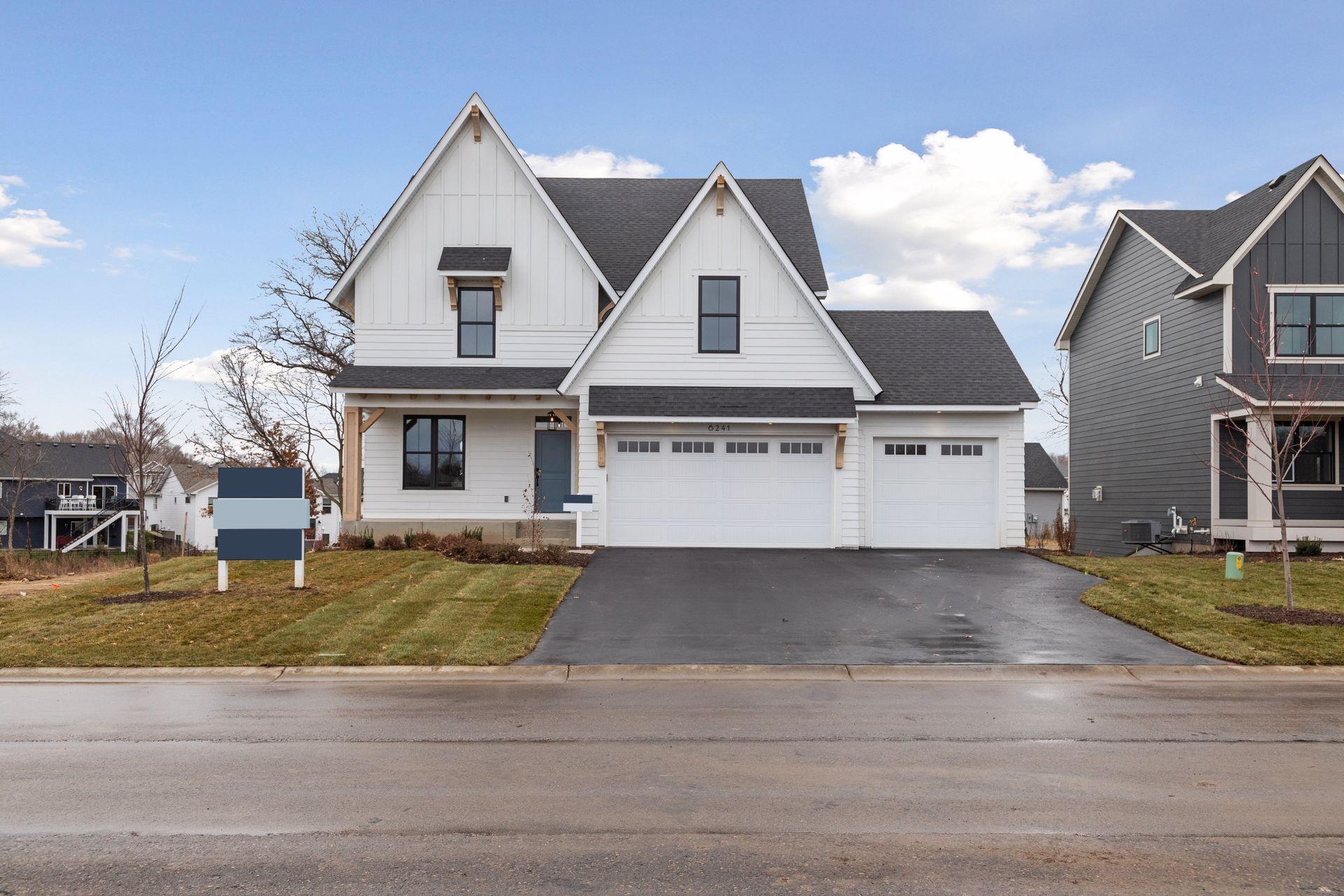$763,819
Chaska, MN 55318
MLS# 6529339
4 beds | 3 baths | 3531 sqft

1 / 1

Property Description
Stonegate Builders presents the Carson floorplan! This home was SOLD BEFORE PRINT. 4 bedrooms / 3 bathrooms / 3 car garage, open floor plan with loft, beautiful kitchen with quartz countertops, large island, fireplace, flex room and much more! Stonegate's meticulous attention to detail in fit and finishes. Fantastic hilltop homesite with views of Victoria's sledding hill. Full landscaping and irrigation included. Huntersbrook includes a private resident clubhouse and outdoor pool with fitness room open 6a-10p, private park overlook areas, and extensive trail systems. Conveniently located minutes from the charming shops, restaurants, and endless recreational fun in Downtown Victoria.
Details
Contract Information
Digitally Altered Photos: No
Status: Active
Contingency: Sale of Another Property
Current Price: $763,819
Original List Price: 763819
ListPrice: 763819
List Date: 2024-05-01
High Range Price: 1600000
Owner is an Agent?: No
Auction?: No
Office/Member Info
Association: SPAAR
General Property Information
Assoc Mgmt Co. Phone #: 952-277-2700
Association Fee Frequency: Monthly
Association Mgmt Co. Name: First Service Residential
Common Wall: No
Lot Measurement: Acres
Manufactured Home?: No
Multiple PIDs?: No
New Development: No
Number of Fireplaces: 1
Projected Completion Date: 2024-11-30
Year Built: 2024
Yearly/Seasonal: Yearly
Zoning: Residential-Single Family
Bedrooms: 4
Baths Total: 3
Bath Full: 1
Bath Three Quarters: 1
Bath Half: 1
Main Floor Total SqFt: 1037
Above Grd Total SqFt: 2494
Below Grd Total SqFt: 1037
Total SqFt: 3531
Total Finished Sqft: 2494.00
FireplaceYN: Yes
Style: (SF) Single Family
Foundation Size: 1037
Association Fee: 99
Garage Stalls: 3
Lot Dimensions: Irregular
Acres: 0.23
Assessment Pending: Unknown
Location, Tax and Other Information
AssocFeeYN: Yes
Legal Description: BLOCK 010 LOT 001 SUBDIVISIONNAME HUNTERSBROOK FIRST ADDITION
Listing City: Chaska
Map Page: 130
Municipality: Victoria
School District Phone: 952-556-6100
House Number: 10005
Street Name: Highpoint
Street Suffix: Drive
Postal City: Chaska
County: Carver
State: MN
Zip Code: 55318
Zip Plus 4: 4473
Property ID Number: 65570086
Complex/Dev/Subdivision: Huntersbrook First Add
Tax Year: 2023
In Foreclosure?: No
Tax Amount: 570
Potential Short Sale?: No
Lender Owned?: No
Directions & Remarks
Public Remarks: Stonegate Builders presents the Carson floorplan! This home was SOLD BEFORE PRINT. 4 bedrooms / 3 bathrooms / 3 car garage, open floor plan with loft, beautiful kitchen with quartz countertops, large island, fireplace, flex room and much more! Stonegate's meticulous attention to detail in fit and finishes. Fantastic hilltop homesite with views of Victoria's sledding hill. Full landscaping and irrigation included. Huntersbrook includes a private resident clubhouse and outdoor pool with fitness room open 6a-10p, private park overlook areas, and extensive trail systems. Conveniently located minutes from the charming shops, restaurants, and endless recreational fun in Downtown Victoria.
Directions: Highway 5 West, South on Victoria Drive (Cty Rd. 11), Right on Harvest Trail, left on Gestach Lane, right on Highpoint Dr
Assessments
Tax With Assessments: 570
Builder Information
Builder ID: 1322
Builder License Number: 002459
Builder Name: GONYEA HOMES AND REMODELING & STONEGATE BUILDERS
Building Information
Availability Dt for Closing: 2024-11-30
Finished SqFt Above Ground: 2494
Lease Details
Land Leased: Not Applicable
Miscellaneous Information
Community Name: Huntersbrook
DP Resource: Yes
Homestead: No
Model Information
Hours Model Open: Th-Sun Noon-5pm
Model Location: 5284 Rolling Hills Parkway Vic
Ownership
Fractional Ownership: No
Parking Characteristics
Garage Door Height: 8
Garage Square Feet: 718
Property Features
Accessible: None
Air Conditioning: Central
Appliances: Air-To-Air Exchanger; Dishwasher; Disposal; Dryer; Furnace Humidifier; Microwave; Refrigerator; Stainless Steel Appliances; Tankless Water Heater; Water Softener - Owned
Association Fee Includes: Professional Mgmt; Recreation Facility; Shared Amenities
Basement: 8 ft+ Pour; Full; Unfinished
Bath Description: Double Sink; Upper Level Full Bath; 3/4 Primary; Private Primary
Builder Information: Builders Association of the Twin Cities
Construction Status: To Be Built/Floor Plan
Dining Room Description: Informal Dining Room
Exterior: Cement Board
Family Room Characteristics: Great Room; Main Level
Fireplace Characteristics: Family Room
Fuel: Natural Gas
Heating: Forced Air
Laundry: Laundry Room; Upper Level
Parking Characteristics: Attached Garage
Patio, Porch and Deck Features: Front Porch
Pool Description: Shared
Roof: Asphalt Shingles
Sewer: City Sewer/Connected
Stories: Two
Water: City Water/Connected
Room Information
| Room Name | Dimensions | Level |
| Laundry | 9x5 | Upper |
| Mud Room | 9x6 | Main |
| Fourth (4th) Bedroom | 11x11 | Upper |
| Loft | 11x15 | Upper |
| Second (2nd) Bedroom | 12x11 | Upper |
| Third (3rd) Bedroom | 12x16 | Upper |
| Informal Dining Room | 14x11 | Main |
| First (1st) Bedroom | 13x15 | Upper |
| Family Room | 15x15 | Main |
| Kitchen | 12x11 | Main |
| Flex Room | 11x11 | Main |
Listing Office: Coldwell Banker Realty
Last Updated: May - 03 - 2024

The listing broker's offer of compensation is made only to participants of the MLS where the listing is filed.
The data relating to real estate for sale on this web site comes in part from the Broker Reciprocity SM Program of the Regional Multiple Listing Service of Minnesota, Inc. The information provided is deemed reliable but not guaranteed. Properties subject to prior sale, change or withdrawal. ©2024 Regional Multiple Listing Service of Minnesota, Inc All rights reserved.
