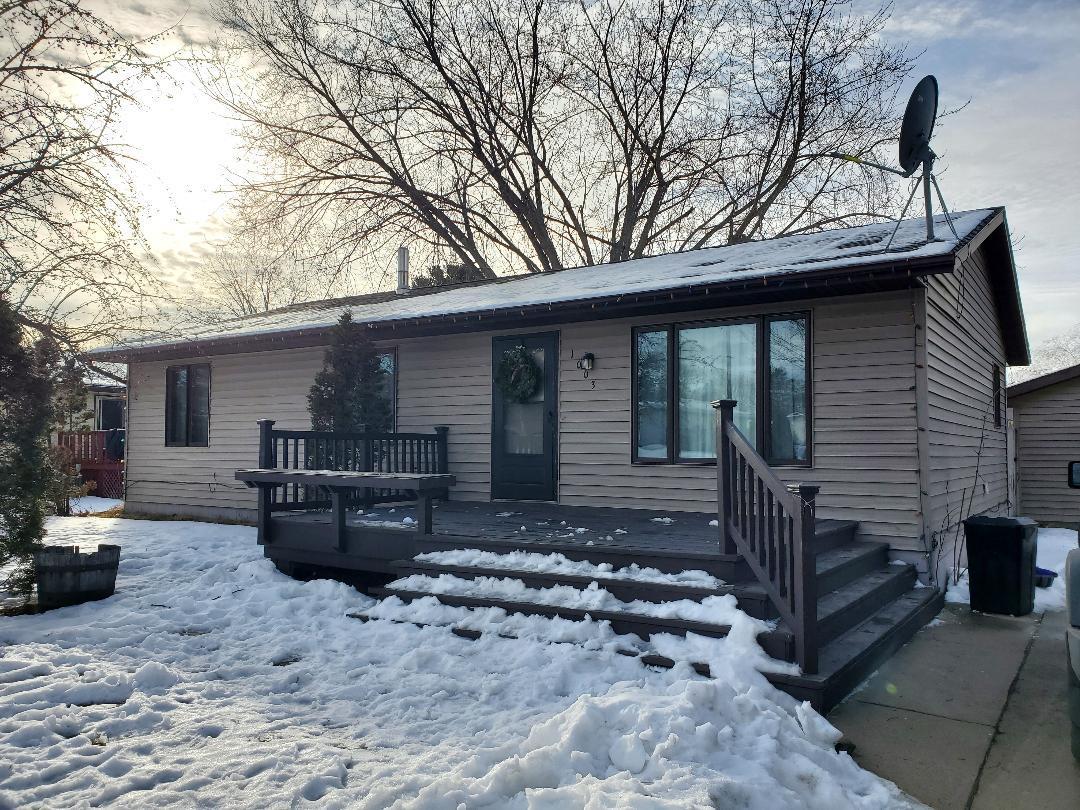$284,900
Grand Rapids, MN 55744
MLS# 6483163
Status: Closed
4 beds | 2 baths | 2100 sqft

1 / 29





























Property Description
Dont miss the opportunity to see this four plus bedroom rambler in desirable NE neighborhood. Three bedrooms on the main floor, full bath with double sinks. Large kitchen with beautiful countertops and backsplash. Open staircase to lower level that features master bedroom with walk in closet and remodeled full bath with double sinks and custom ceramic shower. There is also a family room and den/office that could be used as a 5th bedroom (non egress). Many updates, including new flooring installed in upstairs hallway and all 4 bedrooms. This home features a front porch and back deck overlooking a fenced in yard with beautiful trees. Great neighborhood close to fairgrounds and schools. Come take a look!
Details
None
MLSID: RMLS
Contract Information
Digitally Altered Photos: No
Status: Closed
Off Market Date: 2024-04-29
Contingency: None
Current Price: $284,900
Closed Date: 2024-04-26
Original List Price: 299900
Sales Close Price: 284900
ListPrice: 289900
List Date: 2024-01-30
Owner is an Agent?: Yes
Auction?: No
Office/Member Info
Association: ICBR
General Property Information
Common Wall: No
Lot Measurement: Acres
Manufactured Home?: No
Multiple PIDs?: No
New Development: No
Year Built: 1978
Yearly/Seasonal: Yearly
Zoning: Residential-Single Family
Bedrooms: 4
Baths Total: 2
Bath Full: 2
Main Floor Total SqFt: 1144
Above Grd Total SqFt: 1144
Below Grd Total SqFt: 956
Total SqFt: 2100
Total Finished Sqft: 2100.00
FireplaceYN: No
Style: (SF) Single Family
Foundation Size: 956
Garage Stalls: 2
Lot Dimensions: 80x125
Acres: 0.24
Location, Tax and Other Information
AssocFeeYN: No
Legal Description: SCHROEDER FIRST ADDITION LOT 2 BLK 2
Listing City: Grand Rapids
Map Page: 999
Municipality: Grand Rapids
Rental License?: No
School District Phone: 218-327-5704
House Number: 1003
Street Direction Prefix: NE
Street Name: 5th
Street Suffix: Avenue
Postal City: Grand Rapids
County: Itasca
State: MN
Zip Code: 55744
Zip Plus 4: 3033
Property ID Number: 916850220
Complex/Dev/Subdivision: Schroeder First Add
Tax Year: 2023
In Foreclosure?: No
Tax Amount: 3243
Potential Short Sale?: No
Lender Owned?: No
Directions & Remarks
Public Remarks: Dont miss the opportunity to see this four plus bedroom rambler in desirable NE neighborhood. Three bedrooms on the main floor, full bath with double sinks. Large kitchen with beautiful countertops and backsplash. Open staircase to lower level that features master bedroom with walk in closet and remodeled full bath with double sinks and custom ceramic shower. There is also a family room and den/office that could be used as a 5th bedroom (non egress). Many updates, including new flooring installed in upstairs hallway and all 4 bedrooms. This home features a front porch and back deck overlooking a fenced in yard with beautiful trees. Great neighborhood close to fairgrounds and schools. Come take a look!
Directions: street directions
Assessments
Tax With Assessments: 3288
Building Information
Finished SqFt Above Ground: 1144
Finished SqFt Below Ground: 956
Lease Details
Land Leased: Not Applicable
Miscellaneous Information
DP Resource: Yes
Homestead: Yes
Ownership
Fractional Ownership: No
Parking Characteristics
Garage Square Feet: 950
Public Survey Info
Range#: 25
Section#: 16
Township#: 55
Property Features
Accessible: None
Air Conditioning: Central
Basement: Full
Construction Status: Previously Owned
Exterior: Vinyl
Financing Terms: Conventional
Fuel: Natural Gas
Heating: Forced Air
Parking Characteristics: Detached Garage
Patio, Porch and Deck Features: Deck
Pool Description: None
Roof: Age Over 8 Years
Sellers Terms: Cash; Conventional; FHA
Sewer: City Sewer - In Street
Stories: One
Water: City Water/Connected
Room Information
| Room Name | Dimensions | Level |
| Den | 5x10 | Lower |
| Fourth (4th) Bedroom | 5x11 | Lower |
| Third (3rd) Bedroom | 10x11 | Main |
| Second (2nd) Bedroom | 5x10 | Main |
| First (1st) Bedroom | 5x13 | Main |
| Kitchen | 11x18 | Main |
| Family Room | 12x33 | Basement |
| Dining Room | 13x13 | Main |
Listing Office: MN DIRECT PROPERTIES
Last Updated: April - 29 - 2024

The listing broker's offer of compensation is made only to participants of the MLS where the listing is filed.
The data relating to real estate for sale on this web site comes in part from the Broker Reciprocity SM Program of the Regional Multiple Listing Service of Minnesota, Inc. The information provided is deemed reliable but not guaranteed. Properties subject to prior sale, change or withdrawal. ©2024 Regional Multiple Listing Service of Minnesota, Inc All rights reserved.
