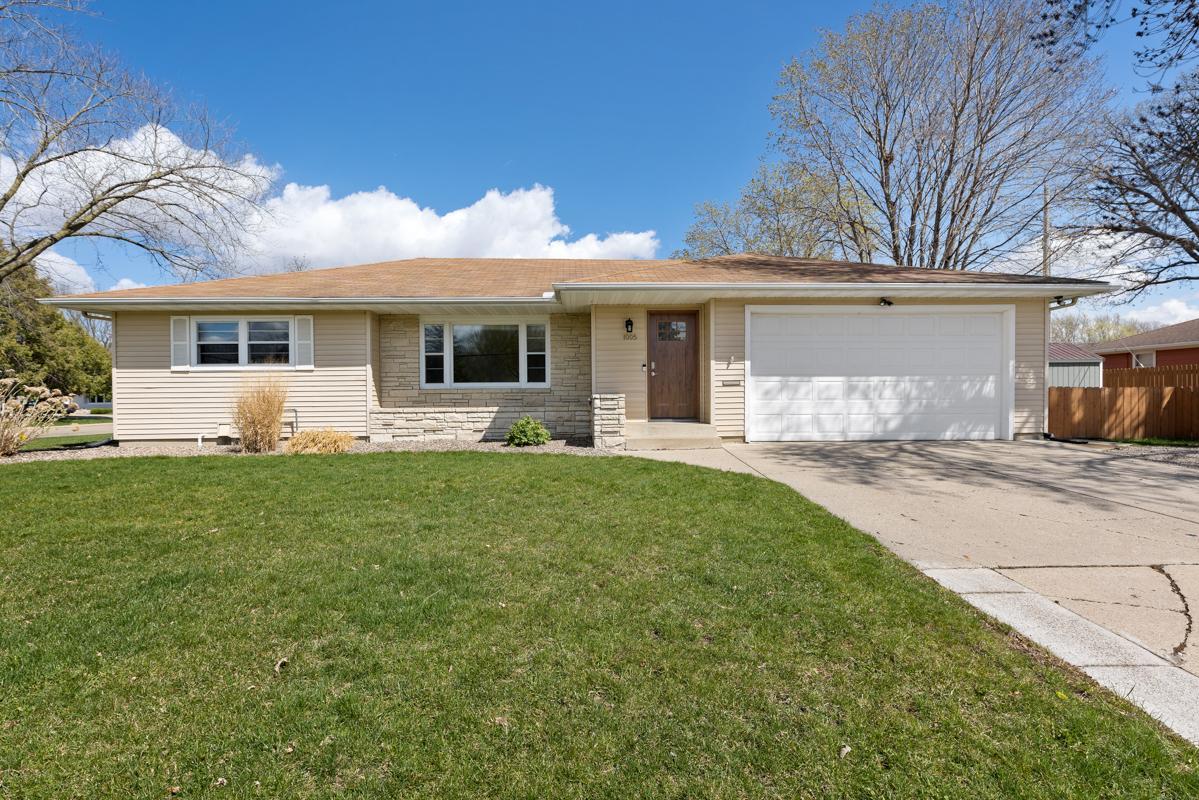$278,000
Owatonna, MN 55060
MLS# 6510847
Status: Pending
3 beds | 2 baths | 1765 sqft

1 / 49

















































Property Description
Welcome to this charming 1950's rambler nestled on a spacious corner lot in a coveted neighborhood! This meticulously maintained home boasts a lower level family room, perfect for entertaining or relaxing. The heated garage and the stainless steel appliances in the kitchen add modern convenience to its classic charm. This home features 3 bedrooms on the main level and a bonus room downstairs. Enjoy casual meals in the kitchen/dining room, while special occasions can be hosted in the separate informal dining room. The finished family room in the basement is a cozy retreat with an electric fireplace. Ample storage throughout the home ensures everything has its place. The fenced in side yard provides some privacy with a dog run towards the back of the home. A well-maintained powered shed offers extra space for your outdoor equipment and tools. Don't miss out on this fantastic opportunity to own a home that seamlessly blends comfort, style and functionality in a desirable location.
Details
Contract Information
Digitally Altered Photos: No
Status: Pending
Off Market Date: 2024-05-09
Contingency: None
Current Price: $278,000
Original List Price: 278000
ListPrice: 278000
List Date: 2024-04-28
Owner is an Agent?: No
Auction?: No
Office/Member Info
Association: SEMR
General Property Information
Common Wall: No
Lot Measurement: Acres
Manufactured Home?: No
Multiple PIDs?: No
New Development: No
Year Built: 1958
Yearly/Seasonal: Yearly
Zoning: Residential-Single Family
Bedrooms: 3
Baths Total: 2
Bath Full: 1
Bath Three Quarters: 1
Main Floor Total SqFt: 1387
Above Grd Total SqFt: 1387
Below Grd Total SqFt: 378
Total SqFt: 1765
Total Finished Sqft: 2090.00
FireplaceYN: No
Style: (SF) Single Family
Foundation Size: 1387
Garage Stalls: 2
Lot Dimensions: 69x69
Acres: 0.2
Location, Tax and Other Information
AssocFeeYN: No
Legal Description: BLK 1 LOT 18 COX & GILLESPIE TORRENS PROPERTY
Listing City: Owatonna
Map Page: 999
Municipality: Owatonna
School District Phone: 507-444-8610
House Number: 1005
Street Name: Lincoln
Street Suffix: Avenue
Postal City: Owatonna
County: Steele
State: MN
Zip Code: 55060
Property ID Number: 171780118
Tax Year: 2023
In Foreclosure?: No
Tax Amount: 3410
Potential Short Sale?: No
Lender Owned?: No
Directions & Remarks
Public Remarks: Welcome to this charming 1950's rambler nestled on a spacious corner lot in a coveted neighborhood! This meticulously maintained home boasts a lower level family room, perfect for entertaining or relaxing.
The heated garage and the stainless steel appliances in the kitchen add modern convenience to its classic charm. This home features 3 bedrooms on the main level and a bonus room downstairs. Enjoy casual meals in the kitchen/dining room, while special occasions can be hosted in the separate informal dining room. The finished family room in the basement is a cozy retreat with an electric fireplace. Ample storage throughout the home ensures everything has its place. The fenced in side yard provides some privacy with a dog run towards the back of the home. A well-maintained powered shed offers extra space for your outdoor equipment and tools. Don't miss out on this fantastic opportunity to own a home that seamlessly blends comfort, style and functionality in a desirable location.
Directions: From I-35, head east on Bridge Street. Continue heading east on Main st. Right on Lincoln Ave.
Assessments
Tax With Assessments: 3410
Building Information
Finished SqFt Above Ground: 1387
Finished SqFt Below Ground: 703
Lease Details
Land Leased: Not Applicable
Miscellaneous Information
DP Resource: Yes
Homestead: Yes
Ownership
Fractional Ownership: No
Parking Characteristics
Garage Square Feet: 420
Property Features
Accessible: None
Air Conditioning: Central
Amenities Unit: Deck; Hardwood Floors; Kitchen Window; Main Floor Primary Bedroom
Appliances: Dishwasher; Dryer; Gas Water Heater; Microwave; Range; Refrigerator; Stainless Steel Appliances; Water Softener - Owned
Basement: Finished (Livable); Storage Space; Sump Pump
Bath Description: Main Floor Full Bath; 3/4 Basement
Construction Materials: Block; Frame
Construction Status: Previously Owned
Dining Room Description: Breakfast Bar; Informal Dining Room; Kitchen/Dining Room
Exterior: Vinyl
Family Room Characteristics: Lower Level
Fencing: Wood
Fireplace Characteristics: Electric
Fuel: Natural Gas
Heating: Forced Air
Lock Box Type: Combo
Lot Description: Corner Lot
Outbuildings: Dog Kennel; Storage Shed
Parking Characteristics: Attached Garage; Driveway - Concrete; Heated Garage; Insulated Garage
Sellers Terms: Cash; Conventional; FHA; Rural Development; VA
Sewer: City Sewer/Connected
Stories: One
Water: City Water/Connected
Room Information
| Room Name | Dimensions | Level |
| Second (2nd) Bedroom | 9x12 | Main |
| First (1st) Bedroom | 10x11 | Main |
| Third (3rd) Bedroom | 12x12 | Main |
| Dining Room | 12x9 | Main |
| Kitchen | 21x8 | Main |
| Family Room | 28x13 | Lower |
Listing Office: eXp Realty
Last Updated: May - 09 - 2024

The listing broker's offer of compensation is made only to participants of the MLS where the listing is filed.
The data relating to real estate for sale on this web site comes in part from the Broker Reciprocity SM Program of the Regional Multiple Listing Service of Minnesota, Inc. The information provided is deemed reliable but not guaranteed. Properties subject to prior sale, change or withdrawal. ©2024 Regional Multiple Listing Service of Minnesota, Inc All rights reserved.
