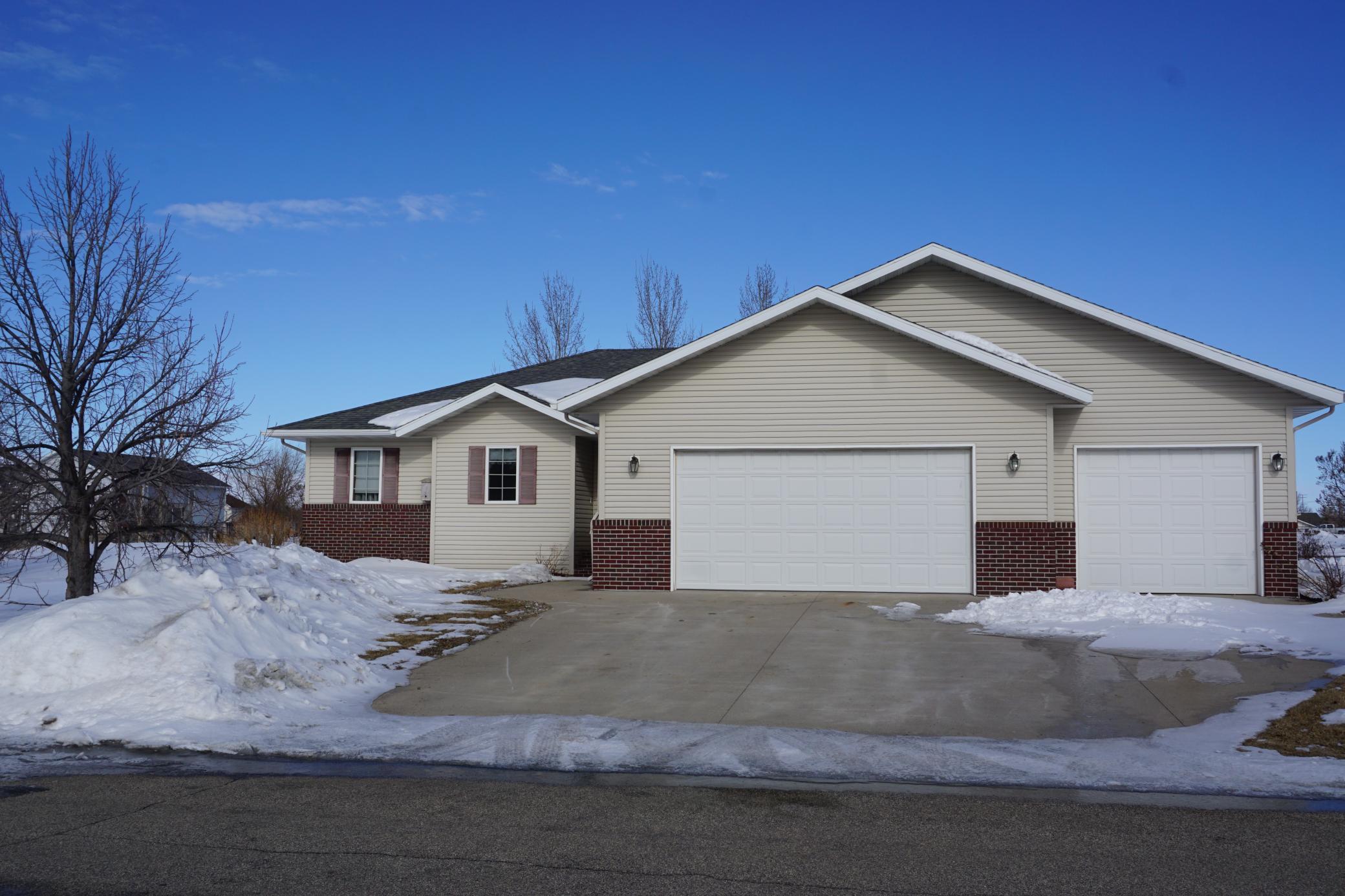$320,000
Barnesville, MN 56514
MLS# 6334362
Status: Closed
4 beds | 3 baths | 2960 sqft

1 / 37





































Property Description
Nice well built large 4bed/3bath rambler! 1480 sq ft on the main floor and a full finished lower level. Mainfloor living with master bedroom and laudry on the mainfloor. Lots of windows for natural light. In floor heat in the lower level and the triple finished garage(floor drain also), central vaccum, new flooring throughout the lower level, lots of storage space. Covered porch to enjoy your morning coffee or relax in the evening! One owner home. Ask about the $500 Utility Incentive from the City of Barnesville. Exterior summer photos were taken previous years. Home Inspection has been done! Great Location too! Owner/Agent related.
Details
Documents
None
MLSID: RMLS
Contract Information
Status: Closed
Off Market Date: 2023-02-28
Contingency: None
Current Price: $320,000
Closed Date: 2023-04-14
Original List Price: 314900
Sales Close Price: 320000
ListPrice: 314900
List Date: 2023-02-21
Owner is an Agent?: No
Auction?: No
Office/Member Info
Association: LCAR
General Property Information
Common Wall: No
Lot Measurement: Square Feet
Manufactured Home?: No
Multiple PIDs?: No
New Development: No
Year Built: 2004
Yearly/Seasonal: Yearly
Zoning: Residential-Single Family
Bedrooms: 4
Baths Total: 3
Bath Full: 2
Bath Three Quarters: 1
Main Floor Total SqFt: 1480
Above Grd Total SqFt: 1480
Below Grd Total SqFt: 1480
Total SqFt: 2960
Total Finished Sqft: 2780.00
FireplaceYN: No
Style: (SF) Single Family
Foundation Size: 1480
Garage Stalls: 3
Lot Dimensions: 90x147
Assessment Pending: Unknown
Location, Tax and Other Information
AssocFeeYN: No
Legal Description: SubdivisionName STONERIDGE ADD Lot 006 Block 002 SubdivisionCd
Listing City: Barnesville
Map Page: 999
Municipality: Barnesville
Rental License?: No
School District Phone: 218-354-2217
House Number: 101
Street Direction Prefix: NE
Street Name: 12th
Street Suffix: Street
Postal City: Barnesville
County: Clay
State: MN
Zip Code: 56514
Property ID Number: 50745200
Tax Year: 2022
In Foreclosure?: Not disclosed
Tax Amount: 46
Potential Short Sale?: Not disclosed
Lender Owned?: Not disclosed
Directions & Remarks
Public Remarks: Nice well built large 4bed/3bath rambler! 1480 sq ft on the main floor and a full finished lower level. Mainfloor living with master bedroom and laudry on the mainfloor. Lots of windows for natural light. In floor heat in the lower level and the triple finished garage(floor drain also), central vaccum, new flooring throughout the lower level, lots of storage space. Covered porch to enjoy your morning coffee or relax in the evening! One owner home. Ask about the $500 Utility Incentive from the City of Barnesville. Exterior summer photos were taken previous years. Home Inspection has been done! Great Location too! Owner/Agent related.
Directions: From Front St E on 2nd Ave to 4 way stop and turn left and home is on the right corner.
Assessments
Assessment Balance: 42
Tax With Assessments: 88
Building Information
Finished SqFt Above Ground: 1480
Finished SqFt Below Ground: 1300
Lease Details
Land Leased: Not Applicable
Lock Box Type
Lock Box Source: LCAR
Miscellaneous Information
DP Resource: Yes
Homestead: Yes
Ownership
Fractional Ownership: No
Parking Characteristics
Garage Dimensions: 26x36
Garage Square Feet: 912
Property Features
Accessible: Grab Bars In Bathroom; Wheelchair Ramp
Air Conditioning: Central
Appliances: Central Vacuum; Dishwasher; Dryer; Electric Water Heater; Fuel Tank - Rented; Microwave; Range; Refrigerator; Washer; Water Softener - Owned
Basement: Full; Poured Concrete; Sump Pump
Bath Description: Main Floor 3/4 Bath; Main Floor Full Bath; Full Basement
Construction Status: Previously Owned
Dining Room Description: Eat In Kitchen
Exterior: Brick/Stone; Metal
Financing Terms: Conventional
Fuel: Electric; Propane
Heating: Dual Fuel/Off Peak; Forced Air; In-Floor Heating
Laundry: Laundry Closet; Main Level
Lock Box Type: Supra
Lot Description: Corner Lot
Parking Characteristics: Attached Garage; Driveway - Concrete; Floor Drain; Garage Door Opener; Heated Garage; Insulated Garage
Patio, Porch and Deck Features: Covered; Porch
Restriction/Covenants: Other Covenants
Road Frontage: City Street
Roof: Architectural Shingle
Sewer: City Sewer/Connected
Special Search: Main Floor Bedroom; Main Floor Laundry
Stories: One
Water: City Water/Connected
Room Information
| Room Name | Level |
| Living Room | Main |
| Foyer | Main |
| Bathroom | Basement |
| Bathroom | Main |
| Bathroom | Main |
| Fourth (4th) Bedroom | Basement |
| Great Room | Basement |
| Family Room | Basement |
| Second (2nd) Bedroom | Main |
| First (1st) Bedroom | Main |
| Laundry | Main |
| Kitchen | Main |
| Porch | Main |
| Third (3rd) Bedroom | Main |
Listing Office: Priority Real Estate LLC
Last Updated: April - 16 - 2024

The listing broker's offer of compensation is made only to participants of the MLS where the listing is filed.
The data relating to real estate for sale on this web site comes in part from the Broker Reciprocity SM Program of the Regional Multiple Listing Service of Minnesota, Inc. The information provided is deemed reliable but not guaranteed. Properties subject to prior sale, change or withdrawal. ©2024 Regional Multiple Listing Service of Minnesota, Inc All rights reserved.

 Sellers Disclosure Alternative 101 12th
Sellers Disclosure Alternative 101 12th