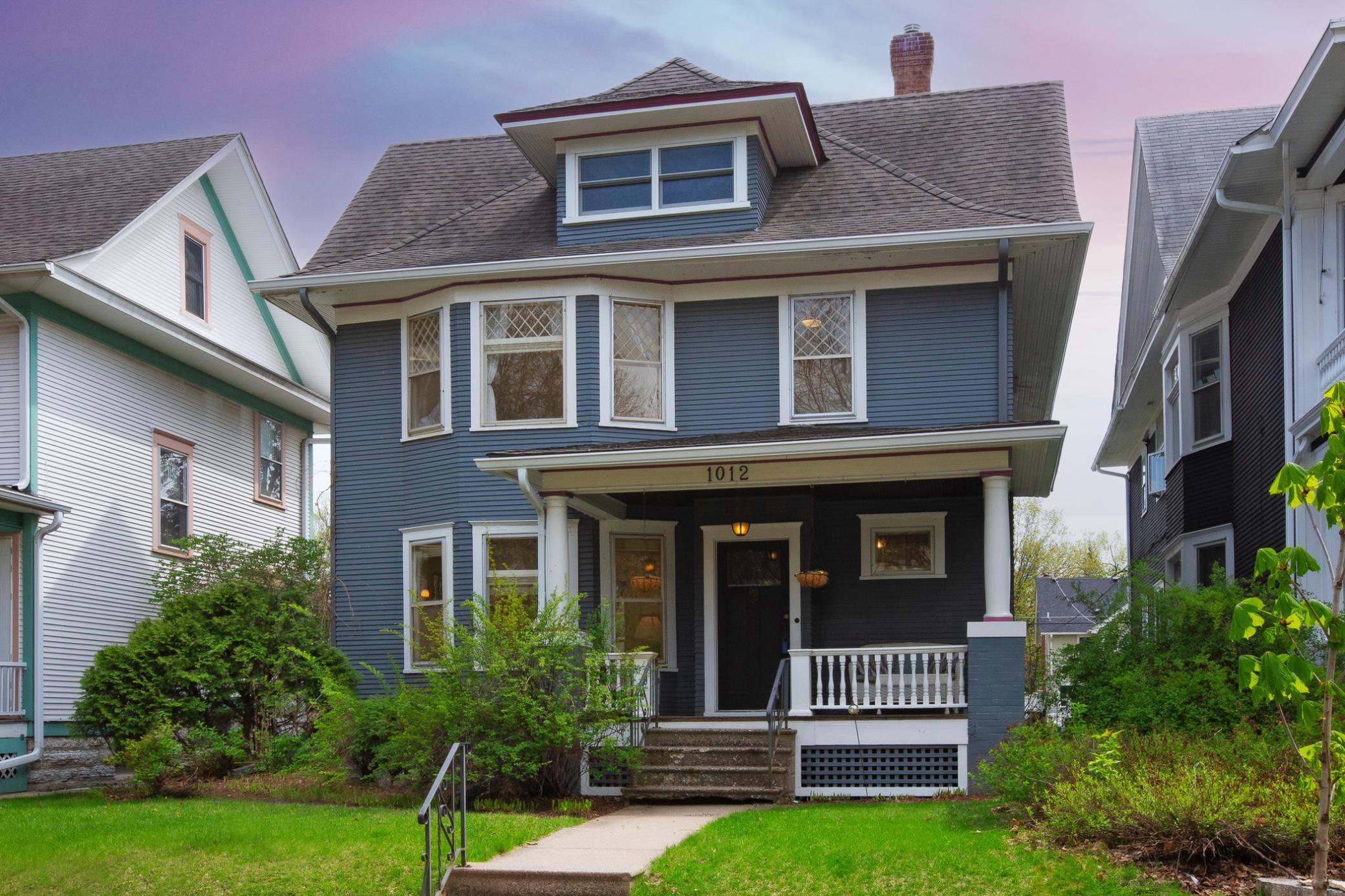$750,000
Saint Paul, MN 55105
MLS# 6515774
4 beds | 3 baths | 2390 sqft

1 / 67



































































Property Description
Charming Victorian located on a fantastic block in the heart of Summit Hill. The home features an open front porch, beautiful built-ins, stained glass windows & a custom designed, period correct gas fireplace! You will love the kitchen addition renovation with huge center island. The upper-level features four bedrooms a large bathroom & laundry. The finished lower level has an exercise space, a media room with surround sound with built in 11 channel speakers for Dolby Atmos configurations. There is amazing expansion potential in the unfinished third floor, many utilities already ran up, including- electric, low voltage (doorbell), hot/cold water, sewer, radiant heat & dedicated heating zone and thermostat. You will love the newer oversized two car garage with 240V/50 amp service with Level 2 EV charging, plus pull-down stairs with tons of additional storage. Smart Home Motion Sensor & light switches on basement & main level and low voltage electrical wiring for smart cameras.
Details
Documents
Contract Information
Digitally Altered Photos: No
Status: Active
Contingency: Inspection
Current Price: $750,000
Original List Price: 750000
ListPrice: 750000
List Date: 2024-04-11
Owner is an Agent?: No
Auction?: No
Office/Member Info
Association: SPAAR
General Property Information
Common Wall: No
Lot Measurement: Acres
Manufactured Home?: No
Multiple PIDs?: No
New Development: No
Number of Fireplaces: 1
Year Built: 1907
Yearly/Seasonal: Yearly
Zoning: Residential-Single Family
Bedrooms: 4
Baths Total: 3
Bath Full: 2
Bath Half: 1
Main Floor Total SqFt: 845
Above Grd Total SqFt: 1690
Below Grd Total SqFt: 700
Total SqFt: 2390
Total Finished Sqft: 2177.00
FireplaceYN: Yes
Style: (SF) Single Family
Foundation Size: 845
Garage Stalls: 2
Lot Dimensions: 40x150
Acres: 0.13
Location, Tax and Other Information
AssocFeeYN: No
Legal Description: SUMMIT PARK ADDITION TO ST PA LOT 8 BLK 36
Listing City: Saint Paul
Map Page: 121
Municipality: Saint Paul
School District Phone: 651-767-8100
House Number: 1012
Street Name: Lincoln
Street Suffix: Avenue
Postal City: Saint Paul
County: Ramsey
State: MN
Zip Code: 55105
Zip Plus 4: 3150
Property ID Number: 022823320051
Complex/Dev/Subdivision: Summit Park Add To, St Pa
Tax Year: 2024
In Foreclosure?: No
Tax Amount: 10664.44
Potential Short Sale?: No
Lender Owned?: No
Directions & Remarks
Public Remarks: Charming Victorian located on a fantastic block in the heart of Summit Hill. The home features an open front porch, beautiful built-ins, stained glass windows & a custom designed, period correct gas fireplace! You will love the kitchen addition renovation with huge center island. The upper-level features four bedrooms a large bathroom & laundry. The finished lower level has an exercise space, a media room with surround sound with built in 11 channel speakers for Dolby Atmos configurations. There is amazing expansion potential in the unfinished third floor, many utilities already ran up, including- electric, low voltage (doorbell), hot/cold water, sewer, radiant heat & dedicated heating zone and thermostat. You will love the newer oversized two car garage with 240V/50 amp service with Level 2 EV charging, plus pull-down stairs with tons of additional storage. Smart Home Motion Sensor & light switches on basement & main level and low voltage electrical wiring for smart cameras.
Directions: grand to Oxford, left (east) to home
Assessments
Assessment Balance: 369.56
Tax With Assessments: 11034
Building Information
Finished SqFt Above Ground: 1690
Finished SqFt Below Ground: 487
Lease Details
Land Leased: Not Applicable
Lock Box Type
Lock Box Source: SPAAR
Miscellaneous Information
DP Resource: Yes
Homestead: No
Ownership
Fractional Ownership: No
Parking Characteristics
Garage Square Feet: 616
Public Survey Info
Range#: 23
Section#: 02
Township#: 28
Property Features
Accessible: None
Air Conditioning: Window
Amenities Unit: Exercise Room; Hardwood Floors; Kitchen Center Island; Kitchen Window; Porch; Walk-Up Attic
Appliances: Cooktop; Dishwasher; Disposal; Dryer; Exhaust Fan/Hood; Gas Water Heater; Microwave; Refrigerator; Stainless Steel Appliances; Wall Oven; Washer
Basement: Finished (Livable); Full; Storage Space
Bath Description: Primary Walk-Thru; Main Floor 1/2 Bath; Upper Level Full Bath; 3/4 Basement
Construction Status: Previously Owned
Dining Room Description: Eat In Kitchen; Separate/Formal Dining Room
Electric: Circuit Breakers
Exterior: Wood
Family Room Characteristics: Entertainment/Media Center; Family Room; Lower Level
Fencing: Chain Link
Fireplace Characteristics: Gas Burning; Living Room
Fuel: Natural Gas
Heating: Boiler; Hot Water; Radiant
Laundry: Upper Level
Lock Box Type: Supra
Parking Characteristics: Detached Garage
Sewer: City Sewer/Connected
Stories: More Than 2 Stories
Water: City Water/Connected
Room Information
| Room Name | Dimensions | Level |
| Porch | 15x7 | Main |
| Kitchen | 21x12 | Main |
| Second (2nd) Bedroom | 14x11 | Upper |
| First (1st) Bedroom | 16x12 | Upper |
| Foyer | 4x6 | Main |
| Dining Room | 14x11 | Main |
| Living Room | 15x12 | Main |
| Fourth (4th) Bedroom | 9x7 | Upper |
| Third (3rd) Bedroom | 12x11 | Upper |
| Exercise Room | 12x9 | Lower |
| Family Room | 15x12 | Lower |
Listing Office: Edina Realty, Inc.
Last Updated: May - 13 - 2024

The listing broker's offer of compensation is made only to participants of the MLS where the listing is filed.
The data relating to real estate for sale on this web site comes in part from the Broker Reciprocity SM Program of the Regional Multiple Listing Service of Minnesota, Inc. The information provided is deemed reliable but not guaranteed. Properties subject to prior sale, change or withdrawal. ©2024 Regional Multiple Listing Service of Minnesota, Inc All rights reserved.

 1012 Lincoln Ave-DRAFT-Floor Plans.pdf
1012 Lincoln Ave-DRAFT-Floor Plans.pdf