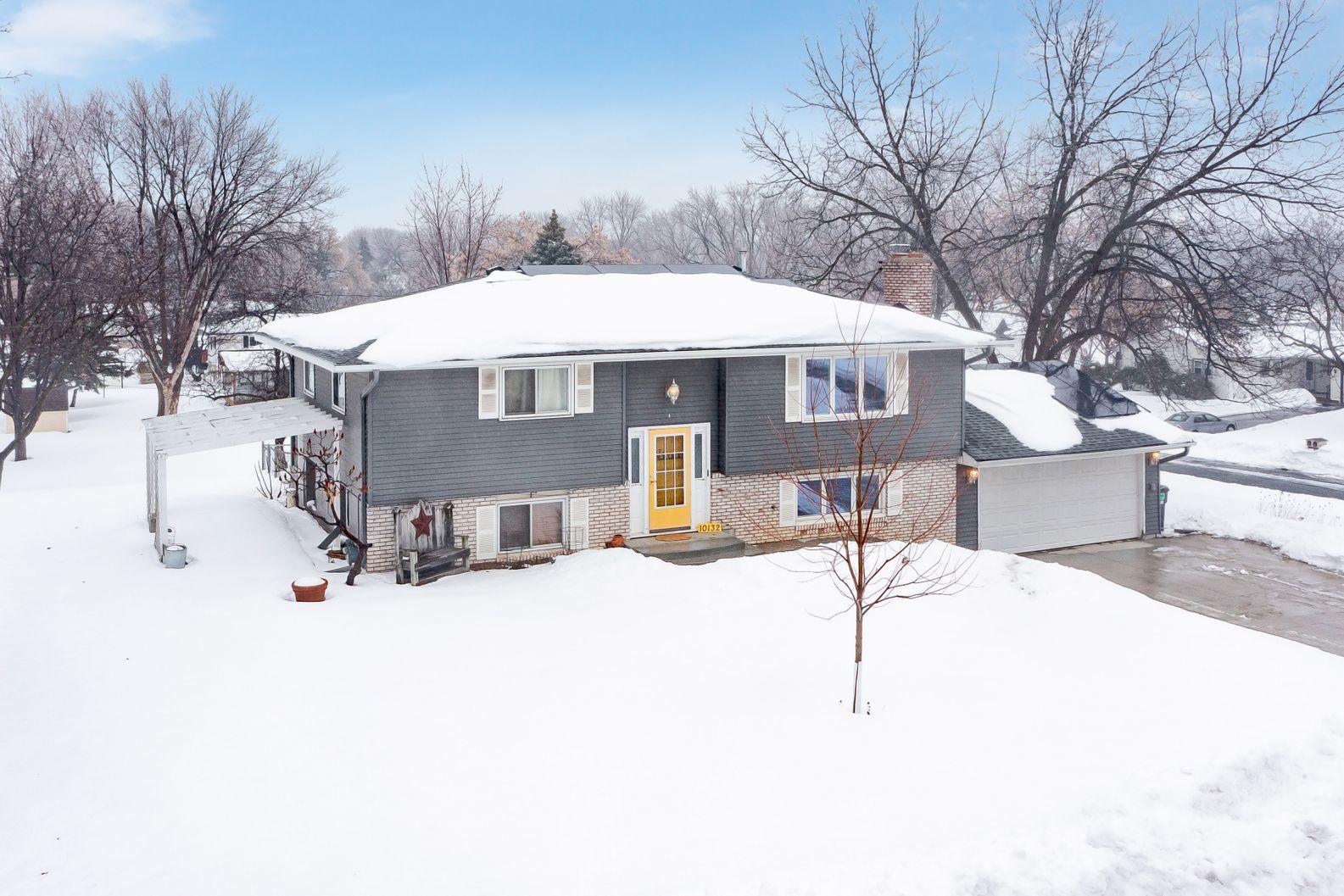$365,000
Bloomington, MN 55431
MLS# 6309106
Status: Closed
4 beds | 2 baths | 2122 sqft

1 / 31































Property Description
Welcome Home! A gorgeous setting awaits on this corner .34 acre lot in the heart of Bloomington! Enjoy the large and open kitchen connected to the dining room. Wonderful natural light comes through on the main level. Hardwood floors throughout the main level. Deck is on side of home where you will be able enjoy cookouts, bonfires and entertaining. All new concrete driveway, steps, garage floor, shed pad and steps: 2020. Solar panels: 2020. Refrigerator: 2021, Range: 2021, Roof: 2013, Siding: 2014, A/C: 2015, Furnace: 2018. Schools: Olson Elementary, Olson Middle, Jefferson High School. Location, Location! Brookside park is around the corner to enjoy. Also near Marsh Lake park, Bloomington ice garden, Normandale Community College, schools, shopping and many restaurants! A Must See!
Details
None
MLSID: RMLS
Contract Information
Status: Closed
Off Market Date: 2023-04-09
Contingency: None
Current Price: $365,000
Closed Date: 2023-05-05
Original List Price: 379900
Sales Close Price: 365000
ListPrice: 379900
List Date: 2023-03-01
Owner is an Agent?: No
Auction?: No
Office/Member Info
Association: MAAR
General Property Information
Common Wall: No
Lot Measurement: Acres
Manufactured Home?: No
Multiple PIDs?: No
New Development: No
Number of Fireplaces: 1
Other Parking Spaces: 4
Year Built: 1968
Yearly/Seasonal: Yearly
Zoning: Residential-Single Family
Bedrooms: 4
Baths Total: 2
Bath Full: 1
Bath Three Quarters: 1
Main Floor Total SqFt: 1072
Above Grd Total SqFt: 1072
Below Grd Total SqFt: 1050
Total SqFt: 2122
Total Finished Sqft: 1931.00
FireplaceYN: Yes
Style: (SF) Single Family
Foundation Size: 1050
Garage Stalls: 2
Lot Dimensions: 150x79x21x137x100
Acres: 0.34
Location, Tax and Other Information
AssocFeeYN: No
Legal Description: LOT 005 BLOCK 002 CANTERBURY HILLS 3RD ADDN
Listing City: Bloomington
Map Page: 134
Municipality: Bloomington
Rental License?: No
School District Phone: 952-681-6400
House Number: 10132
Street Name: Zenith
Street Suffix: Road
Postal City: Bloomington
County: Hennepin
State: MN
Zip Code: 55431
Zip Plus 4: 2739
Property ID Number: 1702724340024
Complex/Dev/Subdivision: Canterbury Hills 3rd Add
Tax Year: 2023
In Foreclosure?: No
Tax Amount: 4285.22
Potential Short Sale?: No
Lender Owned?: No
Directions & Remarks
Public Remarks: Welcome Home! A gorgeous setting awaits on this corner .34 acre lot in the heart of Bloomington! Enjoy the large and open kitchen connected to the dining room. Wonderful natural light comes through on the main level. Hardwood floors throughout the main level. Deck is on side of home where you will be able enjoy cookouts, bonfires and entertaining. All new concrete driveway, steps, garage floor, shed pad and steps: 2020. Solar panels: 2020. Refrigerator: 2021, Range: 2021, Roof: 2013, Siding: 2014, A/C: 2015, Furnace: 2018. Schools: Olson Elementary, Olson Middle, Jefferson High School. Location, Location! Brookside park is around the corner to enjoy. Also near Marsh Lake park, Bloomington ice garden, Normandale Community College, schools, shopping and many restaurants! A Must See!
Directions: 494 to France Avenue, left onto 102nd, left on Abbott, right on Zenith, home on left.
Assessments
Tax With Assessments: 4285.22
Building Information
Finished SqFt Above Ground: 1072
Finished SqFt Below Ground: 859
Lease Details
Land Leased: Not Applicable
Lock Box Type
Lock Box Source: MAAR
Miscellaneous Information
DP Resource: Yes
Homestead: Yes
Ownership
Fractional Ownership: No
Parking Characteristics
Garage Dimensions: 20x25
Garage Door Height: 7
Garage Door Width: 16
Garage Square Feet: 500
Public Survey Info
Range#: 24
Section#: 17
Township#: 27
Property Features
Accessible: None
Air Conditioning: Central
Amenities Unit: Cable; Ceiling Fan(s); Hardwood Floors; Kitchen Window; Natural Woodwork; Patio; Tile Floors; Washer/Dryer Hookup
Appliances: Dishwasher; Dryer; Microwave; Range; Refrigerator; Tankless Water Heater; Washer
Assumable Loan: Not Assumable
Basement: Concrete Block; Daylight/Lookout Windows; Finished (Livable); Full; Storage Space
Bath Description: Main Floor Full Bath; 3/4 Basement
Construction Materials: Block
Construction Status: Previously Owned
Dining Room Description: Informal Dining Room
Electric: 100 Amp Service; Circuit Breakers
Existing Financing: Conventional
Exterior: Aluminum Siding; Brick/Stone
Family Room Characteristics: Family Room; Lower Level
Fencing: Chain Link; Full; Partial
Financing Terms: Conventional
Fireplace Characteristics: Family Room; Wood Burning
Fuel: Natural Gas
Heating: Forced Air
Internet Options: Cable; Fiber Optic
Lock Box Type: Supra
Lot Description: Corner Lot; Public Transit (w/in 6 blks); Tree Coverage - Medium
Parking Characteristics: Attached Garage; Driveway - Concrete; Garage Door Opener
Pool Description: None
Road Frontage: City Street; Paved Streets; Sidewalks; Storm Sewer
Roof: Age 8 Years or Less; Asphalt Shingles; Pitched
Sellers Terms: Cash; Conventional
Sewer: City Sewer/Connected
Stories: Split Entry (Bi-Level)
Water: City Water/Connected
Room Information
| Room Name | Dimensions | Level |
| Family Room | 10x12 | Lower |
| Dining Room | 12x9 | Main |
| First (1st) Bedroom | 1x11 | Main |
| Kitchen | 11x13 | Main |
| Third (3rd) Bedroom | 4x11 | Lower |
| Second (2nd) Bedroom | 10x12 | Main |
| Foyer | 4x7 | Main |
| Fourth (4th) Bedroom | 7x14 | Lower |
| Deck | 10x13 | Main |
| Living Room | 5x18 | Main |
Listing Office: Coldwell Banker Realty
Last Updated: May - 08 - 2024

The listing broker's offer of compensation is made only to participants of the MLS where the listing is filed.
The data relating to real estate for sale on this web site comes in part from the Broker Reciprocity SM Program of the Regional Multiple Listing Service of Minnesota, Inc. The information provided is deemed reliable but not guaranteed. Properties subject to prior sale, change or withdrawal. ©2024 Regional Multiple Listing Service of Minnesota, Inc All rights reserved.
