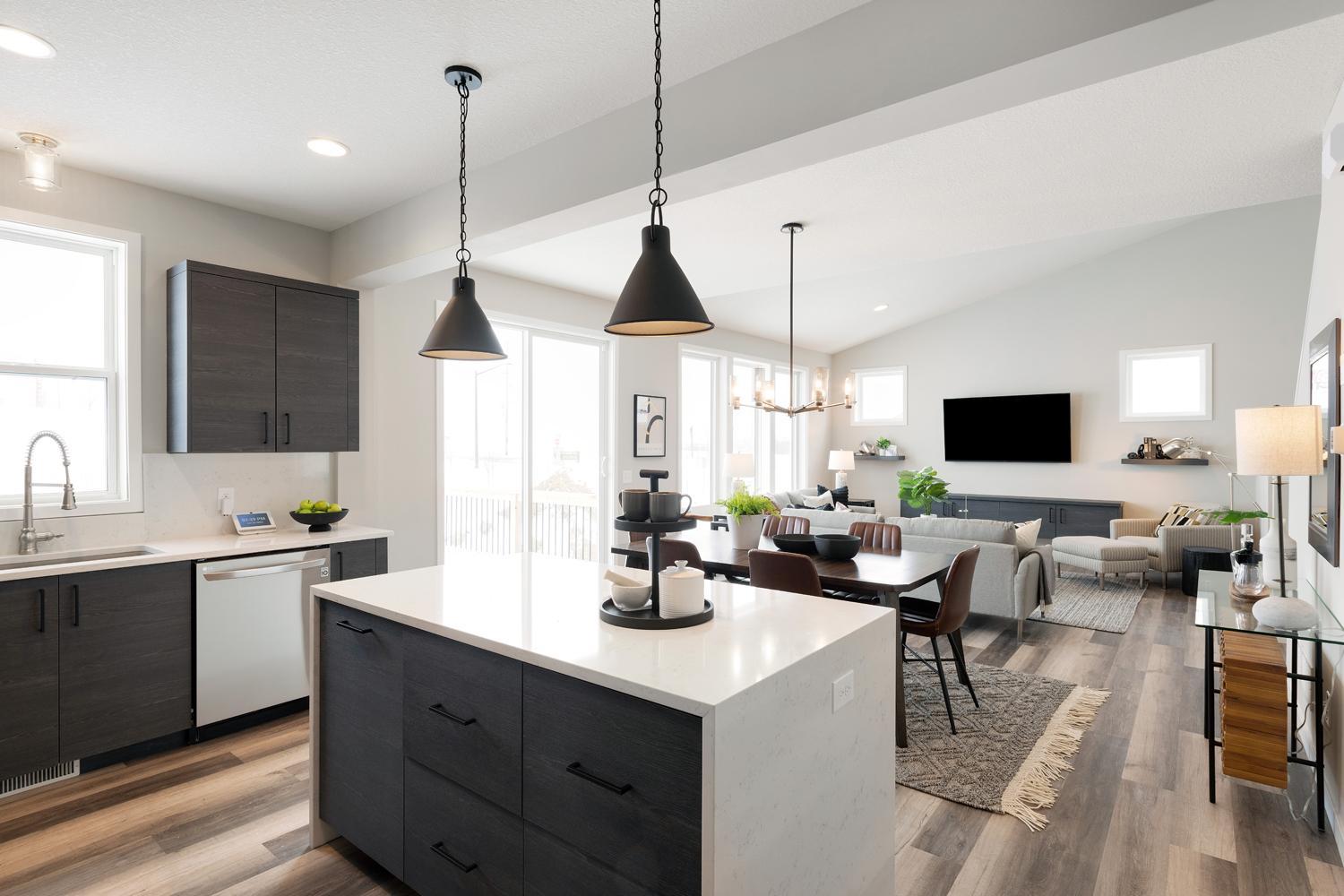$573,680
Victoria, MN 55386
MLS# 6433911
Status: Closed
3 beds | 3 baths | 3488 sqft

1 / 25

























Property Description
Model not for sale at this time. Ask how you can receive up to $10,000 towards financing with our preferred lenders. Our brand new single family home floorplans feature welcoming front entries, open gathering room layouts, and all the amenities of a modern family home. The first thing you’ll notice about an RT Urban is the abundance of natural light from our extra-large MN-made windows. Next, you’ll experience the modern clean-lined interiors crafted with designer-specified materials that are both beautiful and durable. Lastly, you’ll fall in love with our efficient and stunning kitchens that feature the latest in modern design trends and fixtures including island waterfall countertops and custom cabinet doors. *Prices, square footage, and availability are subject to change without notice. Photos, virtual/video tours, and/or illustrations may not depict actual home plan configuration. Features, materials, and finishes shown may contain options that are not included in price.*
Details
None
Maximum Price: 720000
Minimum Price: 464900
MLSID: RMLS
Contract Information
Digitally Altered Photos: No
Status: Closed
Off Market Date: 2024-02-16
Contingency: None
Current Price: $573,680
Closed Date: 2024-04-26
Original List Price: 589980
Sales Close Price: 573680
ListPrice: 569380
List Date: 2023-09-15
Owner is an Agent?: No
Auction?: No
Office/Member Info
Association: MAAR
General Property Information
Assoc Mgmt Co. Phone #: 952-277-2700
Association Fee Frequency: Monthly
Association Mgmt Co. Name: First Service Residential
Common Wall: No
Lot Measurement: Acres
Manufactured Home?: No
Multiple PIDs?: No
New Development: No
Number of Fireplaces: 1
Projected Completion Date: 2023-06-02
Year Built: 2022
Yearly/Seasonal: Yearly
Zoning: Residential-Single Family
Bedrooms: 3
Baths Total: 3
Bath Full: 1
Bath Three Quarters: 1
Bath Half: 1
Main Floor Total SqFt: 1578
Above Grd Total SqFt: 2565
Below Grd Total SqFt: 923
Total SqFt: 3488
Total Finished Sqft: 2450.00
FireplaceYN: Yes
Style: (SF) Single Family
Foundation Size: 899
Association Fee: 99
Garage Stalls: 3
Lot Dimensions: 55x105x55x105
Acres: 0.13
Location, Tax and Other Information
AssocFeeYN: Yes
Legal Description: Huntersbrook First Addition Lot 1 Block 4
Listing City: Victoria
Map Page: 131
Municipality: Victoria
Rental License?: No
School District Phone: 952-556-6100
House Number: 10142
Street Name: Corral
Street Suffix: Way
Postal City: Victoria
County: Carver
State: MN
Zip Code: 55386
Property ID Number: 655700260
Tax Year: 2024
In Foreclosure?: No
Tax Amount: 5839
Potential Short Sale?: No
Lender Owned?: No
Directions & Remarks
Public Remarks: Model not for sale at this time. Ask how you can receive up to $10,000 towards financing with our preferred lenders. Our brand new single family home floorplans feature welcoming front entries, open gathering room layouts, and all the amenities of a modern family home.
The first thing you’ll notice about an RT Urban is the abundance of natural light from our extra-large MN-made windows. Next, you’ll experience the modern clean-lined interiors crafted with designer-specified materials that are both beautiful and durable. Lastly, you’ll fall in love with our efficient and stunning kitchens that feature the latest in modern design trends and fixtures including island waterfall countertops and custom cabinet doors.
*Prices, square footage, and availability are subject to change without notice. Photos, virtual/video tours, and/or illustrations may not depict actual home plan configuration. Features, materials, and finishes shown may contain options that are not included in price.*
Directions: I-494 to US-212 West. Take Engler Blvd exit, then west on Engler Blvd; North on Victoria Dr. to Laketown Township and Huntersbrook on left.
Assessments
Tax With Assessments: 5872
Builder Information
Builder ID: 76442
Builder License Number: 758134
Builder Name: RT URBAN HOMES
Building Information
Finished SqFt Above Ground: 1886
Finished SqFt Below Ground: 564
Green Verification
Green Verification Type: Home Energy Rating System
Verification Score: 56
Lease Details
Land Leased: Not Applicable
Miscellaneous Information
Community Name: Huntersbrook
DP Resource: Yes
Homestead: No
Model Information
Hours Model Open: Thursday thru Monday 12 PM- 5 PM
Model Location: 10145 Corral Way
Ownership
Fractional Ownership: No
Parking Characteristics
Garage Square Feet: 679
Unit Details
Total Units Available: 38
Total Units Sold: 1
Property Features
Accessible: None
Air Conditioning: Central
Association Fee Includes: Recreation Facility; Shared Amenities
Basement: Daylight/Lookout Windows
Builder Information: Builders Association of the Twin Cities
Construction Status: Model (for sale)
Exterior: Engineered Wood
Financing Terms: Conventional
Fuel: Natural Gas
Heating: Forced Air
Parking Characteristics: Attached Garage; Garage Door Opener; Insulated Garage
Sewer: City Sewer/Connected
Stories: Three Level Split
Water: City Water/Connected
Room Information
| Room Name | Level |
| Third (3rd) Bedroom | Upper |
| Second (2nd) Bedroom | Upper |
| First (1st) Bedroom | Upper |
| Kitchen | Main |
| Family Room | Basement |
| Dining Room | Main |
| Living Room | Main |
Listing Office: RT Urban Homes, Inc.
Last Updated: April - 28 - 2024

The listing broker's offer of compensation is made only to participants of the MLS where the listing is filed.
The data relating to real estate for sale on this web site comes in part from the Broker Reciprocity SM Program of the Regional Multiple Listing Service of Minnesota, Inc. The information provided is deemed reliable but not guaranteed. Properties subject to prior sale, change or withdrawal. ©2024 Regional Multiple Listing Service of Minnesota, Inc All rights reserved.
