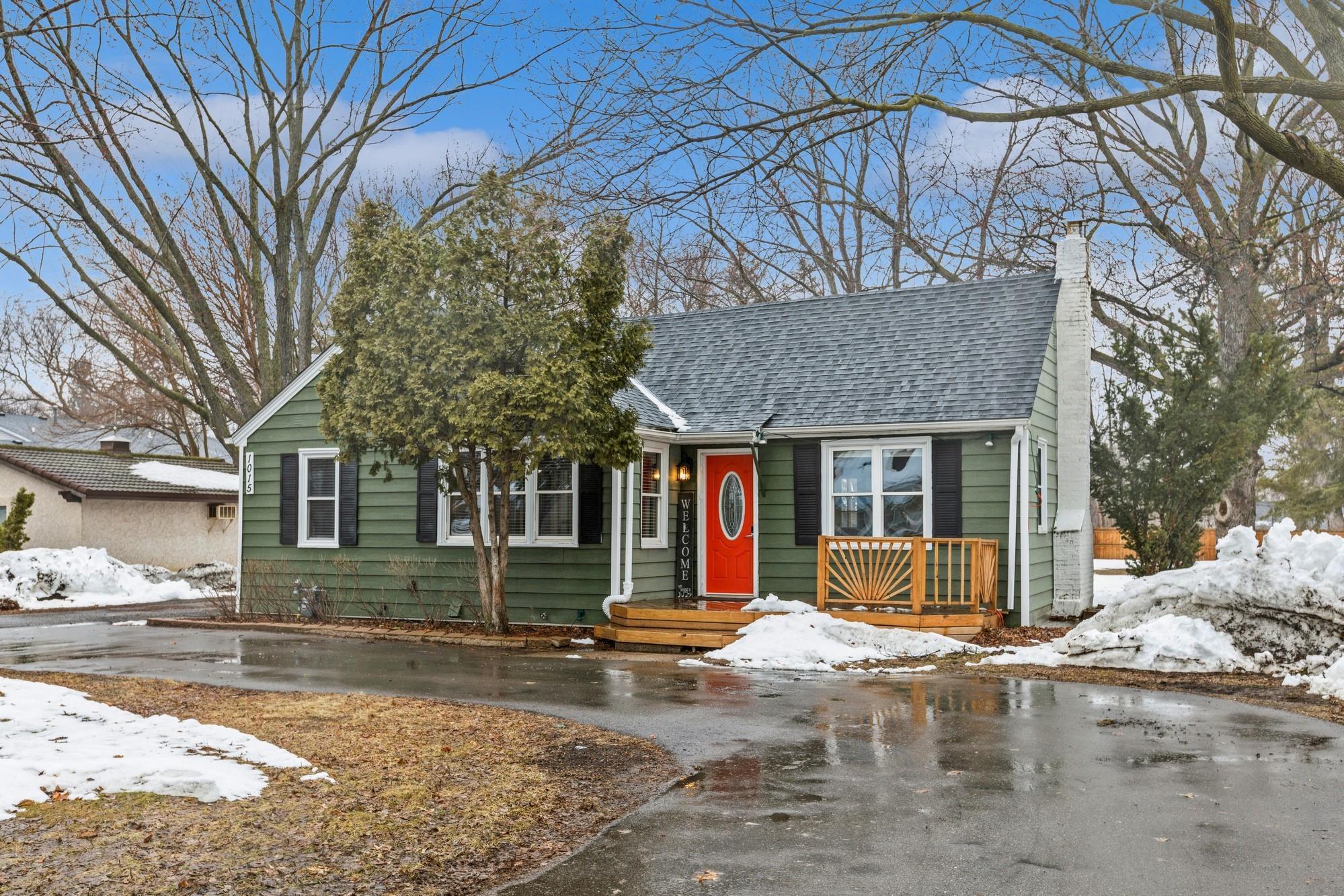$286,250
Roseville, MN 55113
MLS# 6349341
Status: Closed
2 beds | 2 baths | 1632 sqft

1 / 29





























Property Description
Location! Location! Location! Several blocks from Central Park. Kick back this summer in the backyard of your dreams. Almost 1/2 acre lot enhanced by a wide variety of mature trees, rock patio with pergola & your own fire pit. Seller has removed a wall on the main level creating a contemporary, open floor plan with a large living space. This charming home also includes electric fireplace, wood floors, and white wainscoting in the living room. The lower level amusement room, generous sized bedroom & 3/4 bathroom all finished with tongue & groove, wood planking. Also 2 car detached garage, tons of additional parking spaces including a horseshoe drive in the front. Steel siding, vinyl replacement windows, Newer roof - 2018 , 3 yrs, drain tiled, blown in attic insulation, updated main floor bathroom with dual shower heads. This is not your average "cookie cutter" Roseville rambler. **OFFERS TO BE REVIEWED MONDAY 4/10 AT 10:00 AM**
Details
None
MLSID: RMLS
Contract Information
Status: Closed
Off Market Date: 2023-04-11
Current Price: $286,250
Closed Date: 2023-05-01
Original List Price: 285000
Sales Close Price: 286250
ListPrice: 285000
List Date: 2023-04-05
Owner is an Agent?: No
Auction?: No
Office/Member Info
Association: SPAAR
General Property Information
Common Wall: No
Lot Measurement: Acres
Manufactured Home?: No
Multiple PIDs?: No
New Development: No
Number of Fireplaces: 1
Year Built: 1957
Yearly/Seasonal: Yearly
Zoning: Residential-Single Family
Bedrooms: 2
Baths Total: 2
Bath Three Quarters: 2
Main Floor Total SqFt: 816
Above Grd Total SqFt: 816
Below Grd Total SqFt: 816
Total SqFt: 1632
Total Finished Sqft: 1632.00
FireplaceYN: Yes
Style: (SF) Single Family
Foundation Size: 816
Power Company: Xcel Energy
Garage Stalls: 2
Lot Dimensions: 110x187
Acres: 0.47
Assessment Pending: Unknown
Location, Tax and Other Information
AssocFeeYN: No
Legal Description: SECTION 11 TOWN 29 RANGE 23 SUB TO CO RD B 2 THE W 11O FT OF E 1755 65/1OO FT OF S 22O FT OF NW 1/4 OF SEC 11 TN 29 RN 23
Listing City: Roseville
Map Page: 93
Municipality: Roseville
Rental License?: No
School District Phone: 651-635-1600
House Number: 1015
Street Name: County Road B2
Street Direction Suffix: W
Postal City: Roseville
County: Ramsey
State: MN
Zip Code: 55113
Zip Plus 4: 3340
Property ID Number: 112923230097
Tax Year: 2023
In Foreclosure?: No
Tax Amount: 2716
Potential Short Sale?: No
Lender Owned?: No
Directions & Remarks
Public Remarks: Location! Location! Location! Several blocks from Central Park. Kick back this summer in the backyard of your dreams. Almost 1/2 acre lot enhanced by a wide variety of mature trees, rock patio with pergola & your own fire pit. Seller has removed a wall on the main level creating a contemporary, open floor plan with a large living space. This charming home also includes electric fireplace, wood floors, and white wainscoting in the living room. The lower level amusement room, generous sized bedroom & 3/4 bathroom all finished with tongue & groove, wood planking. Also 2 car detached garage, tons of additional parking spaces including a horseshoe drive in the front. Steel siding, vinyl replacement windows, Newer roof - 2018 , 3 yrs, drain tiled, blown in attic insulation, updated main floor bathroom with dual shower heads. This is not your average "cookie cutter" Roseville rambler. **OFFERS TO BE REVIEWED MONDAY 4/10 AT 10:00 AM**
Directions: HWY 36 to Lexington, North to County Road B2, East to home.
Assessments
Tax With Assessments: 2716
Basement
Foundation Dimensions: 38x24
Building Information
Finished SqFt Above Ground: 816
Finished SqFt Below Ground: 816
Lease Details
Land Leased: Not Applicable
Miscellaneous Information
DP Resource: Yes
Homestead: Yes
Ownership
Fractional Ownership: No
Parking Characteristics
Garage Dimensions: 20x20
Garage Square Feet: 400
Public Survey Info
Range#: 23
Section#: 11
Township#: 29
Property Features
Accessible: None
Air Conditioning: Central
Amenities Unit: Hardwood Floors; Kitchen Window; Main Floor Primary Bedroom; Patio; Primary Bedroom Walk-In Closet; Tile Floors; Walk-In Closet; Washer/Dryer Hookup
Appliances: Dryer; Gas Water Heater; Refrigerator; Washer
Basement: Drain Tiled; Egress Windows; Finished (Livable); Full
Bath Description: Main Floor 3/4 Bath; 3/4 Basement
Construction Status: Previously Owned
Dining Room Description: Informal Dining Room
Electric: Circuit Breakers
Exterior: Steel Siding
Family Room Characteristics: Main Level
Fencing: Wood
Financing Terms: Cash
Fireplace Characteristics: Electric
Fuel: Natural Gas
Heating: Forced Air
Internet Options: None
Laundry: Gas Dryer Hookup; In Basement; Lower Level
Lock Box Type: None
Lot Description: Tree Coverage - Medium
Parking Characteristics: Detached Garage
Pool Description: None
Road Frontage: City Street; Paved Streets
Road Responsibility: Public Maintained Road
Roof: Age 8 Years or Less
Sellers Terms: Cash; Conventional; FHA; VA
Sewer: City Sewer/Connected
Special Search: Main Floor Bedroom
Stories: One
Water: City Water/Connected
Room Information
| Room Name | Dimensions | Level |
| Living Room | 17x12 | Main |
| Dining Room | 13x7 | Main |
| Amusement Room | 22x10 | Lower |
| Kitchen | 11x7 | Main |
| Family Room | 13x9 | Main |
| First (1st) Bedroom | 11x9 | Main |
| Second (2nd) Bedroom | 16x10 | Lower |
Listing Office: Edina Realty, Inc.
Last Updated: May - 01 - 2024

The listing broker's offer of compensation is made only to participants of the MLS where the listing is filed.
The data relating to real estate for sale on this web site comes in part from the Broker Reciprocity SM Program of the Regional Multiple Listing Service of Minnesota, Inc. The information provided is deemed reliable but not guaranteed. Properties subject to prior sale, change or withdrawal. ©2024 Regional Multiple Listing Service of Minnesota, Inc All rights reserved.
