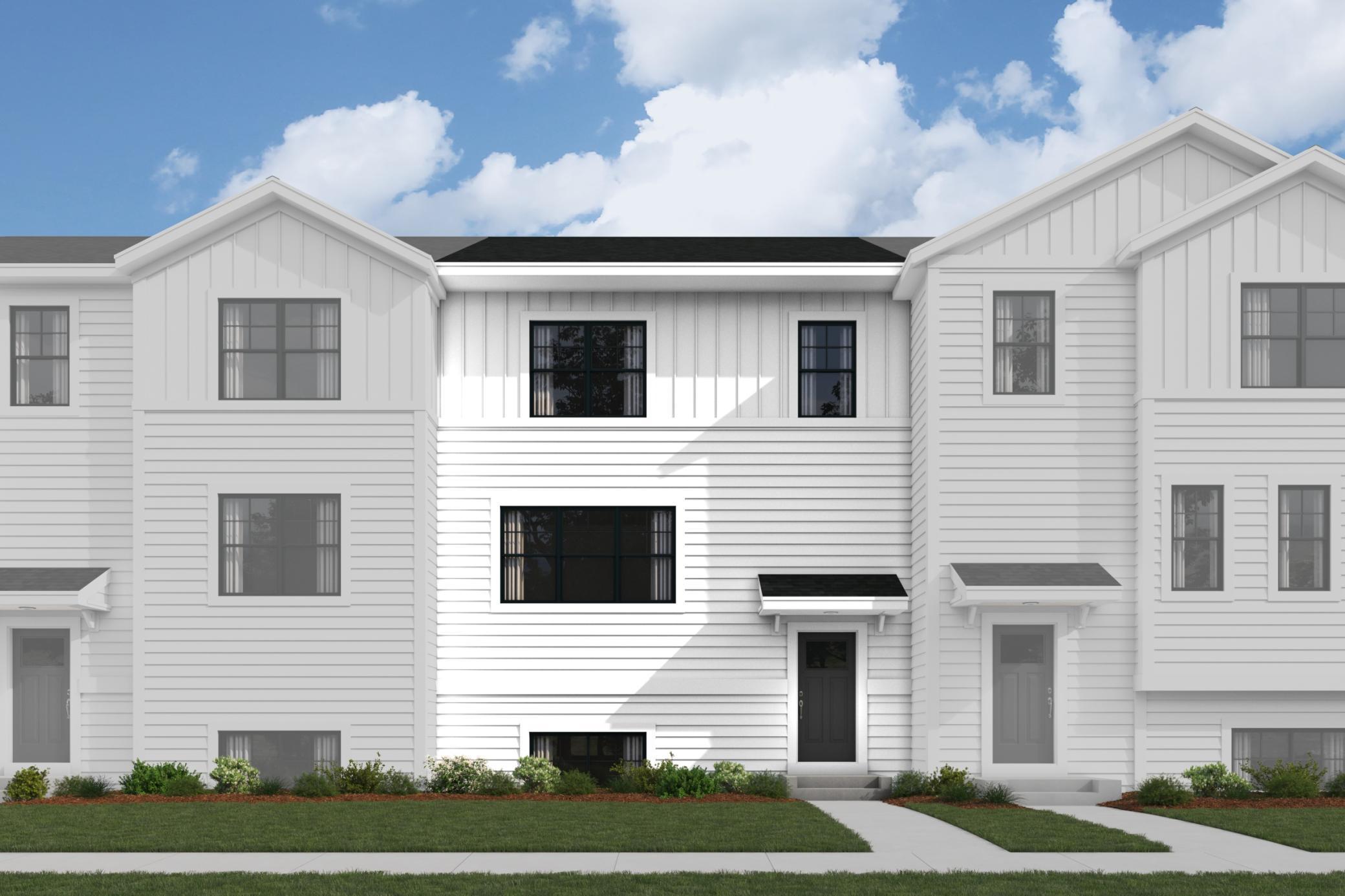$396,730
Victoria, MN 55318
MLS# 6496102
3 beds | 3 baths | 1921 sqft

1 / 47















































Open House (05/17/2024 - 12:00 pm - 4:00 pm)
Property Description
Welcome to Victoria’s newest association -maintained neighborhood, Birchwood, featuring the Brooks floorplan in the Summit Collection. This designer-curated Collection showcases the open floorplan with quartz countertops throughout, on-trend cabinetry and brushed nickel hardware. The spacious Great Room/Kitchen features a kitchen island plus peninsula for lots of countertop seating, pantry, luxury vinyl flooring, stainless appliances and large windows/deck slider for amazing natural light. Upstairs the primary en-suite highlights a 3/4 bath and walk-in closet. Also additionally upstairs are two 2 secondary bedrooms and a full bathroom plus laundry. Enjoy the Victoria lifestyle by moving to the brand new Birchwood Community. Minutes from shopping and restaurants, recreational activities, lakes, and extensive trails for biking and walking.
Details
None
MLSID: RMLS
Contract Information
Digitally Altered Photos: No
Status: Active
Contingency: None
Current Price: $396,730
Original List Price: 396730
ListPrice: 396730
List Date: 2024-03-01
Owner is an Agent?: No
Auction?: No
Office/Member Info
Association: SPAAR
General Property Information
Assoc Mgmt Co. Phone #: 651-233-1307
Association Fee Frequency: Monthly
Association Mgmt Co. Name: RowCal
Common Wall: Yes
Lot Measurement: Acres
Manufactured Home?: No
Multiple PIDs?: No
New Development: No
Projected Completion Date: 2024-08-29
Year Built: 2024
Yearly/Seasonal: Yearly
Zoning: Residential-Single Family
Bedrooms: 3
Baths Total: 3
Bath Full: 2
Bath Half: 1
Main Floor Total SqFt: 805
Above Grd Total SqFt: 1610
Below Grd Total SqFt: 311
Total SqFt: 1921
Total Finished Sqft: 1921.00
Style: (TH) Side x Side
Foundation Size: 1296
Association Fee: 247
Garage Stalls: 2
Lot Dimensions: 24x54
Acres: 0.03
Location, Tax and Other Information
AssocFeeYN: Yes
Legal Description: BLOCK 001 LOT 002 SUBDIVISIONNAME MARSH HOLLOW THIRD ADDITION
Listing City: Victoria
Municipality: Victoria
Rental License?: No
School District Phone: 952-556-6100
House Number: 10234
Street Name: Birchwood
Street Suffix: Circle
Postal City: Victoria
County: Carver
State: MN
Zip Code: 55318
Zip Plus 4: 4904
Property ID Number: 65352002
Complex/Dev/Subdivision: Marsh Hollow Third Add
Tax Year: 2024
In Foreclosure?: No
Tax Amount: 978
Potential Short Sale?: No
Lender Owned?: No
Directions & Remarks
Public Remarks: Welcome to Victoria’s newest association -maintained neighborhood, Birchwood, featuring the Brooks floorplan in the Summit Collection. This designer-curated Collection showcases the open floorplan with quartz countertops throughout, on-trend cabinetry and brushed nickel hardware. The spacious Great Room/Kitchen features a kitchen island plus peninsula for lots of countertop seating, pantry, luxury vinyl flooring, stainless appliances and large windows/deck slider for amazing natural light. Upstairs the primary en-suite highlights a 3/4 bath and walk-in closet. Also additionally upstairs are two 2 secondary bedrooms and a full bathroom plus laundry. Enjoy the Victoria lifestyle by moving to the brand new Birchwood Community. Minutes from shopping and restaurants, recreational activities, lakes, and extensive trails for biking and walking.
Directions: 494 to 212 W, Take Engler exit. Head West on Engler, North on Victoria Drive, L on Game Farm Road and L on Birchwood Circle to home.
Assessments
Tax With Assessments: 978
Builder Information
Builder ID: 52669
Builder License Number: 701438
Builder Name: HANS HAGEN HOMES AND M/I HOMES
Building Information
Finished SqFt Above Ground: 1610
Finished SqFt Below Ground: 311
Lease Details
Land Leased: Not Applicable
Miscellaneous Information
Community Name: Woodland Cove
DP Resource: Yes
Homestead: No
Ownership
Fractional Ownership: No
Parking Characteristics
Garage Square Feet: 438
Property Features
Accessible: None
Air Conditioning: Central
Amenities Shared: Fire Sprinkler System; In-Ground Sprinkler System; Trail(s)
Amenities Unit: Deck; In-Ground Sprinkler; Indoor Sprinklers; Kitchen Center Island
Appliances: Dishwasher; Microwave; Range; Refrigerator
Association Fee Includes: Building Exterior; Hazard Insurance; Lawn Care; Outside Maintenance; Professional Mgmt; Sanitation; Shared Amenities; Snow Removal
Assumable Loan: Not Assumable
Basement: Slab
Bath Description: Double Sink; Main Floor 1/2 Bath; Upper Level Full Bath; Bathroom Ensuite
Construction Status: Under Construc/Spec Homes
Dining Room Description: Informal Dining Room
Exterior: Brick/Stone; Vinyl
Family Room Characteristics: Family Room; Main Level
Fuel: Natural Gas
Heating: Forced Air
Laundry: Laundry Closet; Upper Level
Parking Characteristics: Attached Garage
Pool Description: Outdoor; Shared
Restriction/Covenants: Architecture Committee; Mandatory Owners Assoc
Roof: Architectural Shingle
Sewer: City Sewer/Connected
Special Search: 2nd Floor Laundry; 3 BR on One Level
Stories: More Than 2 Stories
Townhouse Characteristics: Multi-Level
Water: City Water/Connected
Room Information
| Room Name | Dimensions | Level |
| Kitchen | 10x12 | Main |
| Dining Room | 11x12 | Main |
| First (1st) Bedroom | 16x12 | Upper |
| Family Room | 14.5x17 | Main |
| Second (2nd) Bedroom | 10x11.5 | Upper |
| Third (3rd) Bedroom | 10.5x10.5 | Upper |
| Recreation Room | 12x13.5 | Lower |
Listing Office: M/I Homes
Last Updated: May - 16 - 2024

The listing broker's offer of compensation is made only to participants of the MLS where the listing is filed.
The data relating to real estate for sale on this web site comes in part from the Broker Reciprocity SM Program of the Regional Multiple Listing Service of Minnesota, Inc. The information provided is deemed reliable but not guaranteed. Properties subject to prior sale, change or withdrawal. ©2024 Regional Multiple Listing Service of Minnesota, Inc All rights reserved.
