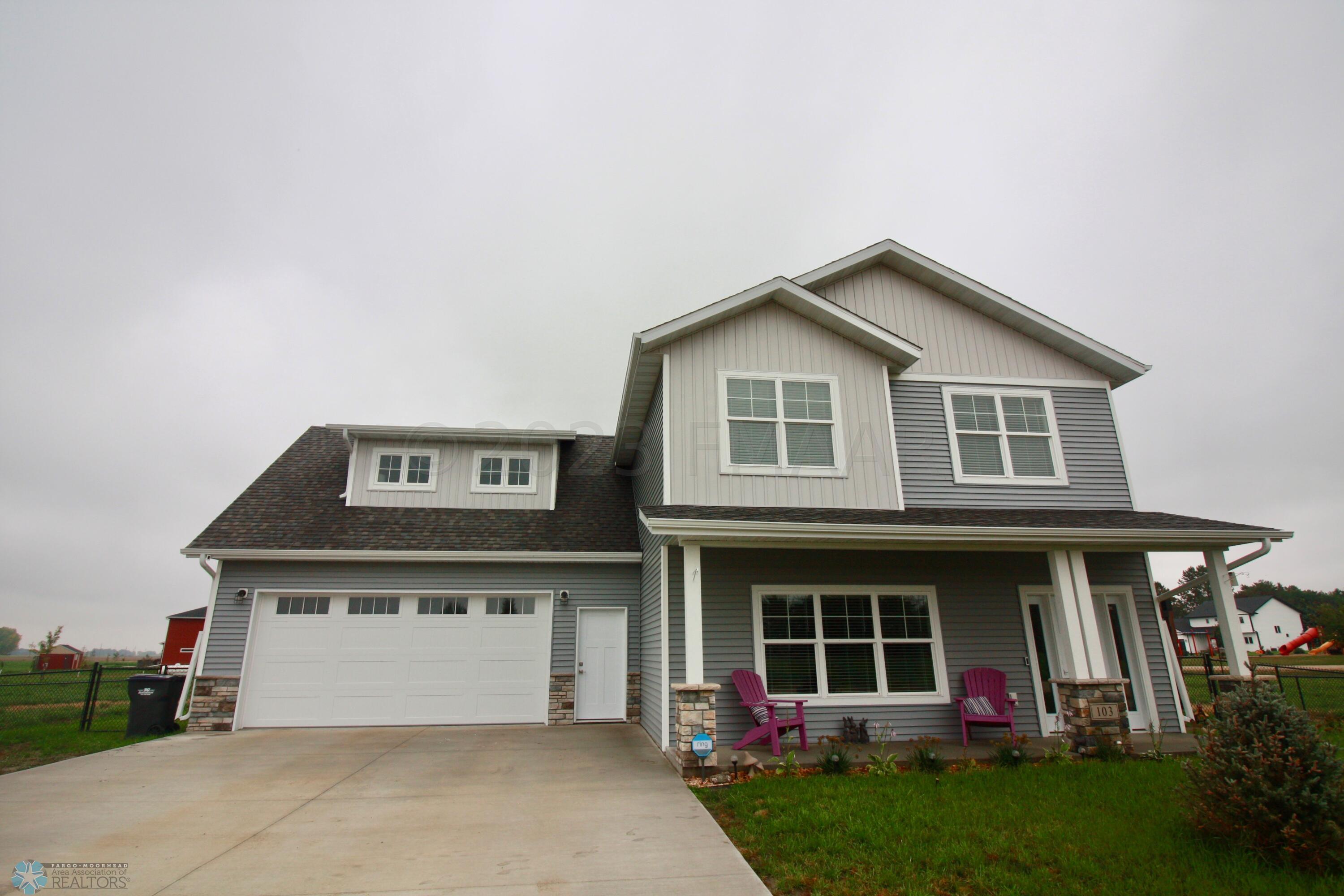$415,900
Hankinson, ND 58041
MLS# 7426366
3 beds | 3 baths | 2578 sqft

1 / 44












































Property Description
This 2022 built 3 bedroom, 3 bathroom home has LUXURY, QUALITY, AND SPACE written all over it! Located in the newer Hankinson development of Prairie Pines, steps away from a city park, this home has the quality of a brand new home but the sellers have added all of the pluses so you don't have to! Custom window treatments, fully fenced in yard for those pets, a delightful outdoor patio area with a built-in pergola and dusk automatic Edison lighting! The main floor has a custom kitchen with soft close drawers and quartz countertops with patio doors off the dining room. Upstairs, enjoy the primary suite with tiled shower, and a large family room, with two additional spacious guest rooms and a guest bath close to the primary. You won't find a better deal for this price again.
Details
Contract Information
Digitally Altered Photos: No
Exclusions: Washer and Dryer; Garage racks/shelving
Status: Active
Contingency: None
Current Price: $415,900
Original List Price: 429900
ListPrice: 415900
List Date: 2023-10-10
Owner is an Agent?: No
Auction?: No
Office/Member Info
Association: FMR
General Property Information
Common Wall: No
Lot Measurement: Acres
Manufactured Home?: No
Multiple PIDs?: No
New Development: No
Other Parking Spaces: 4
Year Built: 2022
Yearly/Seasonal: Yearly
Zoning: Residential-Single Family
Bedrooms: 3
Baths Total: 3
Bath Full: 1
Bath Three Quarters: 1
Bath Half: 1
Main Floor Total SqFt: 1300
Above Grd Total SqFt: 2578
Total SqFt: 2578
Total Finished Sqft: 2578.00
FireplaceYN: No
Style: (SF) Single Family
Foundation Size: 1300
Garage Stalls: 2
Lot Dimensions: 12632
Acres: 0.29
Location, Tax and Other Information
AssocFeeYN: No
High School: Hankinson
Legal Description: PRAIRIE PINES ADDN: LOT 8, BLK 2
Map Page: 999
Municipality: Hankinson
House Number: 103
Street Name: PINE
Street Suffix: Drive
Postal City: Hankinson
Country: US
County: Richland
State: ND
Zip Code: 58041
Map Coordinate Source: RETS
Property ID Number: 48120504129170
Square Footage Source: County Records
Complex/Dev/Subdivision: Prairie Pines Addition
Tax Year: 2023
In Foreclosure?: No
Tax Amount: 3666.37
Potential Short Sale?: No
Lender Owned?: No
Directions & Remarks
Public Remarks: This 2022 built 3 bedroom, 3 bathroom home has LUXURY, QUALITY, AND SPACE written all over it! Located in the newer Hankinson development of Prairie Pines, steps away from a city park, this home has the quality of a brand new home but the sellers have added all of the pluses so you don't have to! Custom window treatments, fully fenced in yard for those pets, a delightful outdoor patio area with a built-in pergola and dusk automatic Edison lighting! The main floor has a custom kitchen with soft close drawers and quartz countertops with patio doors off the dining room. Upstairs, enjoy the primary suite with tiled shower, and a large family room, with two additional spacious guest rooms and a guest bath close to the primary. You won't find a better deal for this price again.
Directions: gps
Assessments
Assessment Balance: 19737
Assessment Installment: 1060.67
Tax With Assessments: 4726
Builder Information
Builder ID: 77869
Builder Name: Valint Construction Services, LLC
Building Information
Finished SqFt Above Ground: 2578
Lease Details
Land Leased: Not Applicable
Miscellaneous Information
DP Resource: Yes
Homestead: No
Ownership
Fractional Ownership: No
Parking Characteristics
Garage Square Feet: 587
Property Features
Accessible: None
Air Conditioning: Central
Amenities Unit: Kitchen Center Island; Pantry; Primary Bedroom Walk-In Closet
Appliances: Dishwasher; Electric Water Heater; Microwave; Range; Refrigerator
Basement: Slab
Bath Description: Private Primary
Construction Status: Previously Owned
Dining Room Description: Separate/Formal Dining Room
Disclosures: Seller's Disclosure Available
Exterior: Brick/Stone; Vinyl
Fencing: Full
Flooring: Laminate
Fuel: Propane
Heating: Forced Air
Laundry: Upper Level
Parking Characteristics: Finished Garage; Attached Garage; Floor Drain
Patio, Porch and Deck Features: Patio
Possession: At Closing
Restriction/Covenants: Pets - Cats Allowed; Pets - Dogs Allowed
Roof: Asphalt Shingles
Sewer: City Sewer/Connected
Showing Requirements: Appointment Only; See Remarks; Showing Service
Stories: Two
Water: City Water/Connected
Window Features: Window Coverings
Room Information
| Room Name | Level |
| Third (3rd) Bedroom | Second |
| Bathroom | Main |
| Bathroom | Second |
| Bathroom | Second |
| Family Room | Second |
| Dining Room | Main |
| First (1st) Bedroom | Second |
| Laundry | Second |
| Kitchen | Main |
| Patio | Main |
| Living Room | Main |
| Second (2nd) Bedroom | Second |
| Foyer | Main |
Listing Office: Miller Realty, Inc.
Last Updated: May - 18 - 2024

The listing broker's offer of compensation is made only to participants of the MLS where the listing is filed.
The data relating to real estate for sale on this web site comes in part from the Broker Reciprocity SM Program of the Regional Multiple Listing Service of Minnesota, Inc. The information provided is deemed reliable but not guaranteed. Properties subject to prior sale, change or withdrawal. ©2024 Regional Multiple Listing Service of Minnesota, Inc All rights reserved.
