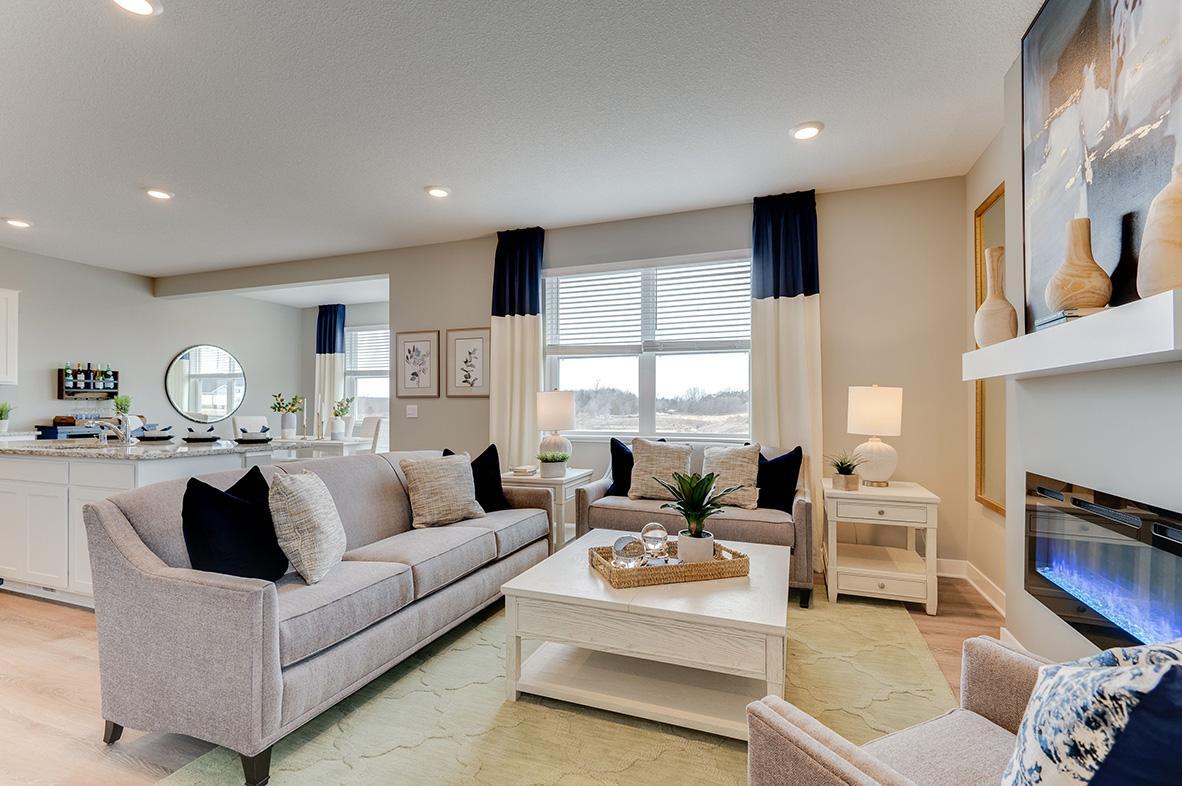$394,990
Jordan, MN 55352
MLS# 6504092
Status: Pending
4 beds | 3 baths | 1989 sqft

1 / 36




































Property Description
Ask how you can receive a 5.75% 30 yr fixed mortgage rate! Introducing another new completed construction opportunity from D.R. Horton, America’s Builder. Introducing The Pine from DR Horton at Bridle Creek in Jordan! Smart and thoroughly designed, this gorgeous 2-story layout features an open main level including a stunning kitchen, w/ white cabinets, cozy family room, plus a dining area adjacent to backyard access, & a powder room bath. Upstairs is equally impressive, as the level features four bedrooms, a pair of bathrooms, laundry and loft space. Smart Home Technology. Enjoy neighborhood park with basketball court, tot lot, gazebo, & community pool. Numerous hiking, biking, equestrian, & snowmobile trails in area. Photos are of model home.
Details
None
Maximum Price: 500000
Minimum Price: 400000
MLSID: RMLS
Contract Information
Digitally Altered Photos: No
Status: Pending
Off Market Date: 2024-04-14
Contingency: None
Current Price: $394,990
Original List Price: 399990
ListPrice: 394990
List Date: 2024-03-15
Owner is an Agent?: No
Auction?: No
Office/Member Info
Association: SPAAR
General Property Information
Assoc Mgmt Co. Phone #: 952-224-4777
Association Fee Frequency: Annually
Association Mgmt Co. Name: Sharper Management
Common Wall: No
Lot Measurement: Acres
Manufactured Home?: No
Multiple PIDs?: No
New Development: Yes
Projected Completion Date: 2023-12-08
Year Built: 2023
Yearly/Seasonal: Yearly
Zoning: Residential-Single Family
Bedrooms: 4
Baths Total: 3
Bath Full: 1
Bath Three Quarters: 1
Bath Half: 1
Main Floor Total SqFt: 784
Above Grd Total SqFt: 1989
Total SqFt: 1989
Total Finished Sqft: 1989.00
Style: (SF) Single Family
Foundation Size: 784
Association Fee: 650
Garage Stalls: 2
Lot Dimensions: 70X132X80X131
Acres: 0.15
Location, Tax and Other Information
AssocFeeYN: Yes
Legal Description: Lot 4, Block 1, BRIDLE CREEK 11th ADDITION, Scott County, MN
Listing City: Jordan
Map Page: 173
Municipality: Jordan
Rental License?: No
School District Phone: 952-492-6200
House Number: 1032
Street Name: Stone Creek
Street Suffix: Drive
Postal City: Jordan
County: Scott
State: MN
Zip Code: 55352
Property ID Number: 221010040
Complex/Dev/Subdivision: Bridle Creek
Tax Year: 2023
In Foreclosure?: No
Tax Amount: 180
Potential Short Sale?: No
Lender Owned?: No
Directions & Remarks
Public Remarks: Ask how you can receive a 5.75% 30 yr fixed mortgage rate!
Introducing another new completed construction opportunity from D.R. Horton, America’s Builder. Introducing The Pine from DR Horton at Bridle Creek in Jordan! Smart and thoroughly designed, this gorgeous 2-story layout features an open main level including a stunning kitchen, w/ white cabinets, cozy family room, plus a dining area adjacent to backyard access, & a powder room bath. Upstairs is equally impressive, as the level features four bedrooms, a pair of bathrooms, laundry and loft space. Smart Home Technology. Enjoy neighborhood park with basketball court, tot lot, gazebo, & community pool. Numerous hiking, biking, equestrian, & snowmobile trails in area. Photos are of model home.
Directions: Via Us-169 S, head southwest. Slight right onto MN-21 S. Turn right onto Old Highway 169 Boulevard. Turn left onto Prospect Pointe Road. Turn right onto Forest Edge Drive. Turn left onto Shoreview Drive. Model will be on the right.
Builder Information
Builder ID: 6129
Builder License Number: 605657
Builder Name: D.R. HORTON
Building Information
Availability Dt for Closing: 2024-03-29
Finished SqFt Above Ground: 1989
Lease Details
Land Leased: Not Applicable
Miscellaneous Information
Community Name: Bridle Creek
DP Resource: Yes
Homestead: No
Model Information
Hours Model Open: Thur-Mon 12-6
Model Location: 1024 Shoreview Drive, Jordan
Model Phone: 651-470-6154
Ownership
Fractional Ownership: No
Parking Characteristics
Garage Dimensions: 22X21
Garage Door Height: 7
Garage Door Width: 16
Garage Square Feet: 431
Unit Details
Total Units Available: 31
Total Units Sold: 25
Property Features
Accessible: None
Air Conditioning: Central
Amenities Unit: In-Ground Sprinkler; Kitchen Center Island; Kitchen Window; Paneled Doors; Primary Bedroom Walk-In Closet; Walk-In Closet; Washer/Dryer Hookup
Appliances: Air-To-Air Exchanger; Dishwasher; Disposal; Furnace Humidifier; Microwave; Range; Stainless Steel Appliances; Tankless Water Heater
Association Fee Includes: Professional Mgmt; Recreation Facility; Shared Amenities; Other
Assumable Loan: Not Assumable
Basement: Slab
Bath Description: Main Floor 1/2 Bath; Upper Level Full Bath; 3/4 Primary; Private Primary
Builder Information: Builders Association of the Twin Cities
Construction Status: Completed New Construction
Dining Room Description: Breakfast Bar; Eat In Kitchen; Informal Dining Room; Kitchen/Dining Room
Electric: 200+ Amp Service
Exterior: Brick/Stone; Vinyl
Family Room Characteristics: 2 or More; Family Room; Loft; Main Level
Fireplace Characteristics: Family Room
Fuel: Natural Gas
Heating: Forced Air
Lot Description: Sod Included in Price; Underground Utilities
Parking Characteristics: Attached Garage; Driveway - Asphalt
Pool Description: Below Ground; Outdoor; Shared
Road Frontage: City Street; Curbs; Paved Streets; Sidewalks; Storm Sewer; Street Lights
Roof: Age 8 Years or Less; Architectural Shingle; Asphalt Shingles
Sellers Terms: Cash; Conventional; FHA; USDA; VA
Sewer: City Sewer/Connected
Special Search: 2nd Floor Laundry; 4 BR on One Level
Stories: Two
Water: City Water/Connected
Room Information
| Room Name | Dimensions | Level |
| Laundry | 7x7 | Upper |
| Foyer | 19x5 | Main |
| Family Room | 16x14 | Main |
| Dining Room | 13x7 | Main |
| First (1st) Bedroom | 15x13 | Upper |
| Kitchen | 16x14 | Main |
| Third (3rd) Bedroom | 13x10 | Upper |
| Second (2nd) Bedroom | 13x11 | Upper |
| Loft | 18x12 | Upper |
| Fourth (4th) Bedroom | 13x11 | Upper |
Listing Office: D.R. Horton, Inc.
Last Updated: May - 01 - 2024

The listing broker's offer of compensation is made only to participants of the MLS where the listing is filed.
The data relating to real estate for sale on this web site comes in part from the Broker Reciprocity SM Program of the Regional Multiple Listing Service of Minnesota, Inc. The information provided is deemed reliable but not guaranteed. Properties subject to prior sale, change or withdrawal. ©2024 Regional Multiple Listing Service of Minnesota, Inc All rights reserved.
