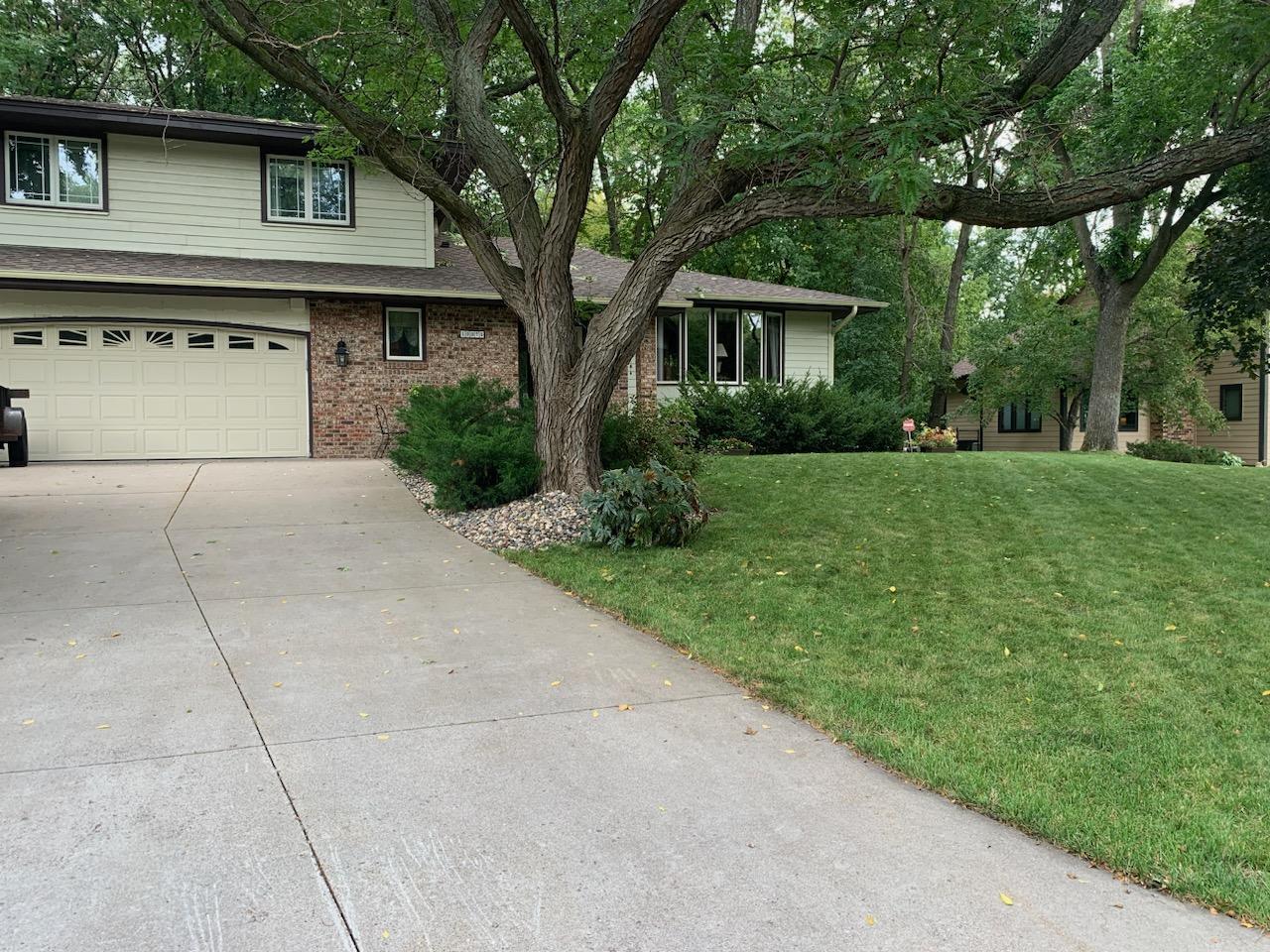$575,000
Plymouth, MN 55441
MLS# 6477032
4 beds | 3 baths | 3006 sqft

1 / 33

































Property Description
This beautifully updated, spacious, and inviting home, is located on a desired culdesac that is within walking distance to Medicine Lake. From the moment you enter the home, the gorgeous hardwood floors welcome you. The stunningly updated kitchen includes granite countertops, an abundance of beautiful cabinets, stainless steel appliances, and a gas range. While this home offers 3 bedrooms on one level, a 4th is located in the lower level with an extra room that offers options. All 3 baths are beautifully updated with the laundry room located on the main level. A gas fireplace makes for a cozy family room that leads to the 4-season porch, and a maintenance-free deck. The insulated garage has epoxy flooring and shelving, while the home offers tons of storage. A must-see!
Details
Contract Information
Digitally Altered Photos: No
Status: Active
Contingency: None
Current Price: $575,000
Original List Price: 609900
ListPrice: 575000
List Date: 2024-04-11
Owner is an Agent?: No
Auction?: No
Office/Member Info
Association: MAAR
General Property Information
Common Wall: No
Lot Measurement: Acres
Manufactured Home?: No
Multiple PIDs?: No
New Development: No
Number of Fireplaces: 1
Year Built: 1979
Yearly/Seasonal: Yearly
Zoning: Residential-Single Family
Bedrooms: 4
Baths Total: 3
Bath Full: 1
Bath Three Quarters: 1
Bath Half: 1
Main Floor Total SqFt: 1304
Above Grd Total SqFt: 2346
Below Grd Total SqFt: 660
Total SqFt: 3006
Total Finished Sqft: 2769.00
FireplaceYN: Yes
Style: (SF) Single Family
Foundation Size: 1514
Power Company: Xcel Energy
Garage Stalls: 2
Lot Dimensions: 75x189x177x157
Acres: 0.46
Location, Tax and Other Information
AssocFeeYN: No
Legal Description: LOT 014 BLOCK 004 TIMBER CREEK
Listing City: Plymouth
Map Page: 91
Municipality: Plymouth
School District Phone: 763-504-8000
House Number: 10375
Street Name: 29th
Street Suffix: Avenue
Street Direction Suffix: N
Postal City: Plymouth
County: Hennepin
State: MN
Zip Code: 55441
Zip Plus 4: 3228
Property ID Number: 2411822310045
Complex/Dev/Subdivision: Timber Creek
Tax Year: 2023
In Foreclosure?: No
Tax Amount: 5071
Potential Short Sale?: No
Lender Owned?: No
Directions & Remarks
Public Remarks: This beautifully updated, spacious, and inviting home, is located on a desired culdesac that is within walking distance to Medicine Lake. From the moment you enter the home, the gorgeous hardwood floors welcome you. The stunningly updated kitchen includes granite countertops, an abundance of beautiful cabinets, stainless steel appliances, and a gas range. While this home offers 3 bedrooms on one level, a 4th is located in the lower level with an extra room that offers options. All 3 baths are beautifully updated with the laundry room located on the main level. A gas fireplace makes for a cozy family room that leads to the 4-season porch, and a maintenance-free deck. The insulated garage has epoxy flooring and shelving, while the home offers tons of storage. A must-see!
Directions: 169 west onto Medicine Lake Rd/26th Ave N. Then Right onto Medicine Ridge Rd. Right onto 29th Ave n. Home on the right in Cul-de-sac.
Acreage Information
Pasture Acres: 0.46
Assessments
Tax With Assessments: 5071
Building Information
Finished SqFt Above Ground: 2346
Finished SqFt Below Ground: 423
Lease Details
Land Leased: Not Applicable
Miscellaneous Information
DP Resource: Yes
Homestead: Yes
Ownership
Fractional Ownership: No
Parking Characteristics
Garage Square Feet: 396
Public Survey Info
Range#: 22
Section#: 24
Township#: 118
Property Features
Accessible: None
Air Conditioning: Central
Amenities Unit: Deck; Kitchen Window; Natural Woodwork; Paneled Doors; Primary Bedroom Walk-In Closet; Skylight; Tile Floors; Washer/Dryer Hookup
Appliances: Dishwasher; Dryer; Exhaust Fan/Hood; Furnace Humidifier; Gas Water Heater; Microwave; Range; Refrigerator; Stainless Steel Appliances; Washer; Water Softener - Owned
Assumable Loan: Not Assumable
Basement: Concrete Block; Crawl Space; Daylight/Lookout Windows; Drain Tiled; Egress Windows; Finished (Livable); Partial Finished; Storage Space; Sump Pump; Unfinished
Bath Description: Main Floor 1/2 Bath; Upper Level Full Bath; 3/4 Primary; Private Primary
Construction Status: Previously Owned
Dining Room Description: Eat In Kitchen; Living/Dining Room
Exterior: Brick/Stone; Cement Board; Stucco
Fencing: Chain Link; Full
Fireplace Characteristics: Full Masonry; Family Room; Gas Burning
Fuel: Natural Gas
Heating: Baseboard; Forced Air
Internet Options: DSL
Laundry: Main Level; Washer Hookup
Lock Box Type: Supra
Outbuildings: Storage Shed
Parking Characteristics: Attached Garage; Driveway - Concrete; Garage Door Opener; Insulated Garage
Patio, Porch and Deck Features: Composite Decking
Roof: Age 8 Years or Less; Architectural Shingle; Asphalt Shingles
Sellers Terms: Cash; Conventional; FHA; VA
Sewer: City Sewer/Connected
Special Search: 3 BR on One Level; Main Floor Laundry
Stories: Four or More Level Split
Water: City Water/Connected
Room Information
| Room Name | Dimensions | Level |
| Deck | Main | |
| Exercise Room | 14x12 | Basement |
| Fourth (4th) Bedroom | 19x11 | Basement |
| Third (3rd) Bedroom | 10x11 | Upper |
| Second (2nd) Bedroom | 10x12 | Upper |
| First (1st) Bedroom | 20x13 | Upper |
| Family Room | 25x14 | Lower |
| Dining Room | 13x9 | Main |
| Living Room | 23x13 | Main |
| Laundry | 8x7 | Main |
| Kitchen | 22x12 | Main |
| Four Season Porch | 15x13.5 | Main |
Listing Office: RE/MAX Results
Last Updated: May - 17 - 2024

The listing broker's offer of compensation is made only to participants of the MLS where the listing is filed.
The data relating to real estate for sale on this web site comes in part from the Broker Reciprocity SM Program of the Regional Multiple Listing Service of Minnesota, Inc. The information provided is deemed reliable but not guaranteed. Properties subject to prior sale, change or withdrawal. ©2024 Regional Multiple Listing Service of Minnesota, Inc All rights reserved.
