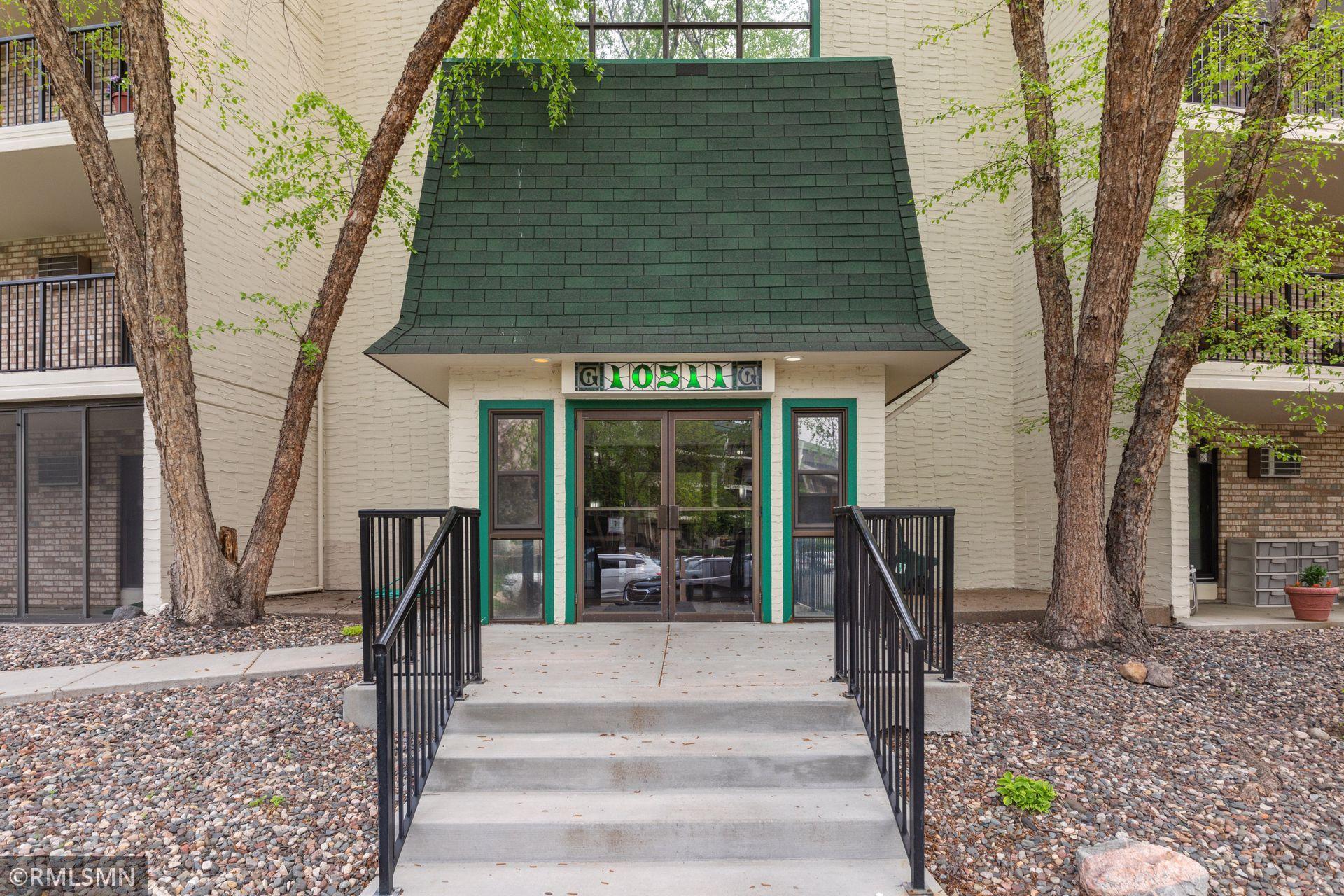$165,900
Minnetonka, MN 55305
MLS# 6518725
1 beds | 1 baths | 812 sqft

1 / 31































Open House (05/25/2024 - 12:00 pm - 2:00 pm)
Property Description
This exceptional 1 bed/1 bath condo is your opportunity to own in a prime location with amenities galore! Thoughtfully renovated kitchen & bathroom vanity with beautiful wood flooring, custom birch cabinetry, granite counters, stainless steel appliances, and a walk-in tiled shower. The living/dining area boasts brand new carpet, and neutral paint throughout. The bedroom & living area stay comfortable during summer months with a/c units in both spaces. Relax in the afternoon sun on your expansive balcony or enjoy the indoor & outdoor pools, newly installed hot tub, sauna, tennis courts, gym, and party space onsite. Winters in MN are no longer a hassle with the convenience of the heated garage, allowing for effortless access to nearby shopping, restaurants, and entertainment options. Don't miss out on your chance to own this move-in ready unit with an abundance of features..
Details
Contract Information
Digitally Altered Photos: No
Status: Active
Contingency: Subject to Statutory Rescission
Current Price: $165,900
Original List Price: 169900
ListPrice: 165900
List Date: 2024-04-13
Owner is an Agent?: No
Auction?: No
Office/Member Info
Association: SPAAR
General Property Information
Assoc Mgmt Co. Phone #: 952-922-5575
Association Fee Frequency: Monthly
Association Mgmt Co. Name: Gassen Management
Common Wall: Yes
Lot Measurement: Square Feet
Manufactured Home?: No
Multiple PIDs?: No
New Development: No
Year Built: 1975
Yearly/Seasonal: Yearly
Zoning: Other
Bedrooms: 1
Baths Total: 1
Bath Full: 1
Main Floor Total SqFt: 812
Above Grd Total SqFt: 812
Total SqFt: 812
Total Finished Sqft: 812.00
FireplaceYN: No
Style: (CC) High Rise (4+ Levels)
Foundation Size: 812
Association Fee: 330
Garage Stalls: 1
Lot Dimensions: 1x1x1x1x1x1
Location, Tax and Other Information
AssocFeeYN: Yes
Legal Description: CONDO NO 0102 GREENBRIER VILLAGE 3 APT NO 305
Listing City: Minnetonka
Map Page: 105
Municipality: Minnetonka
School District Phone: 952-988-4000
House Number: 10511
Street Name: Cedar Lake
Street Suffix: Road
County Abbreviation: 305
Unit Number: 305
Postal City: Minnetonka
County: Hennepin
State: MN
Zip Code: 55305
Zip Plus 4: 3375
Property ID Number: 1211722340187
Complex/Dev/Subdivision: Condo 0102 Greenbrier Village 3
Tax Year: 2023
In Foreclosure?: No
Tax Amount: 1342
Potential Short Sale?: No
Lender Owned?: No
Directions & Remarks
Public Remarks: This exceptional 1 bed/1 bath condo is your opportunity to own in a prime location with amenities galore! Thoughtfully renovated kitchen & bathroom vanity with beautiful wood flooring, custom birch cabinetry, granite counters, stainless steel appliances, and a walk-in tiled shower. The living/dining area boasts brand new carpet, and neutral paint throughout. The bedroom & living area stay comfortable during summer months with a/c units in both spaces. Relax in the afternoon sun on your expansive balcony or enjoy the indoor & outdoor pools, newly installed hot tub, sauna, tennis courts, gym, and party space onsite. Winters in MN are no longer a hassle with the convenience of the heated garage, allowing for effortless access to nearby shopping, restaurants, and entertainment options. Don't miss out on your chance to own this move-in ready unit with an abundance of features..
Directions: Hwy 169 to Cedar Lake Road, west 4 blocks to Greenbrier entrance, take left down hill & 10511 around corner to the right.
Assessments
Tax With Assessments: 1342
Building Information
Finished SqFt Above Ground: 812
Lease Details
Land Leased: Not Applicable
Miscellaneous Information
DP Resource: Yes
Homestead: Yes
Ownership
Fractional Ownership: No
Public Survey Info
Range#: 22
Section#: 12
Township#: 117
Property Features
Accessible: None
Air Conditioning: Wall
Amenities Shared: Car Wash; Coin-op Laundry Leased; Common Laundry Facility; Elevator(s); Fire Sprinkler System; Hot Tub; In-Ground Sprinkler System; Patio; Sauna; Security Building; Security Lights; Trail(s)
Amenities Unit: Balcony; Ceiling Fan(s); Exercise Room; Hardwood Floors; Indoor Sprinklers; Kitchen Center Island; Main Floor Primary Bedroom; Natural Woodwork; Paneled Doors; Primary Bedroom Walk-In Closet; Sauna; Security System; Tile Floors; Walk-In Closet
Appliances: Dishwasher; Range; Refrigerator
Association Fee Includes: Building Exterior; Hazard Insurance; Lawn Care; Outside Maintenance; Parking Space; Professional Mgmt; Sanitation; Shared Amenities; Snow Removal; Water
Assumable Loan: Not Assumable
Basement: Storage/Locker
Bath Description: Main Floor Full Bath; Walk Thru
Construction Materials: Block; Concrete
Construction Status: Previously Owned
Dining Room Description: Kitchen/Dining Room
Existing Financing: Conventional
Exterior: Brick/Stone; Stucco
Fuel: Natural Gas
Heating: Baseboard
Internet Options: Cable; DSL
Laundry: Common Area
Lock Box Type: Combo
Lot Description: Tree Coverage - Medium
Parking Characteristics: Guest Parking; Parking Garage; Driveway - Asphalt; Floor Drain; Garage Door Opener; Heated Garage; More Parking Onsite for Fee; Underground Garage
Pool Description: Below Ground; Heated; Shared
Restriction/Covenants: Other
Road Frontage: City Street
Road Responsibility: Association Maintained Road
Sellers Terms: Cash; Conventional; FHA
Sewer: City Sewer/Connected
Shared Rooms: Community Room; Exercise Room
Stories: More Than 2 Stories
Water: City Water - In Street
Room Information
| Room Name | Dimensions | Level |
| Deck | 28x6 | Main |
| First (1st) Bedroom | 5x12 | Main |
| Living Room | 5x15 | Main |
Listing Office: Advantage Point Realty
Last Updated: May - 04 - 2024

The listing broker's offer of compensation is made only to participants of the MLS where the listing is filed.
The data relating to real estate for sale on this web site comes in part from the Broker Reciprocity SM Program of the Regional Multiple Listing Service of Minnesota, Inc. The information provided is deemed reliable but not guaranteed. Properties subject to prior sale, change or withdrawal. ©2024 Regional Multiple Listing Service of Minnesota, Inc All rights reserved.
