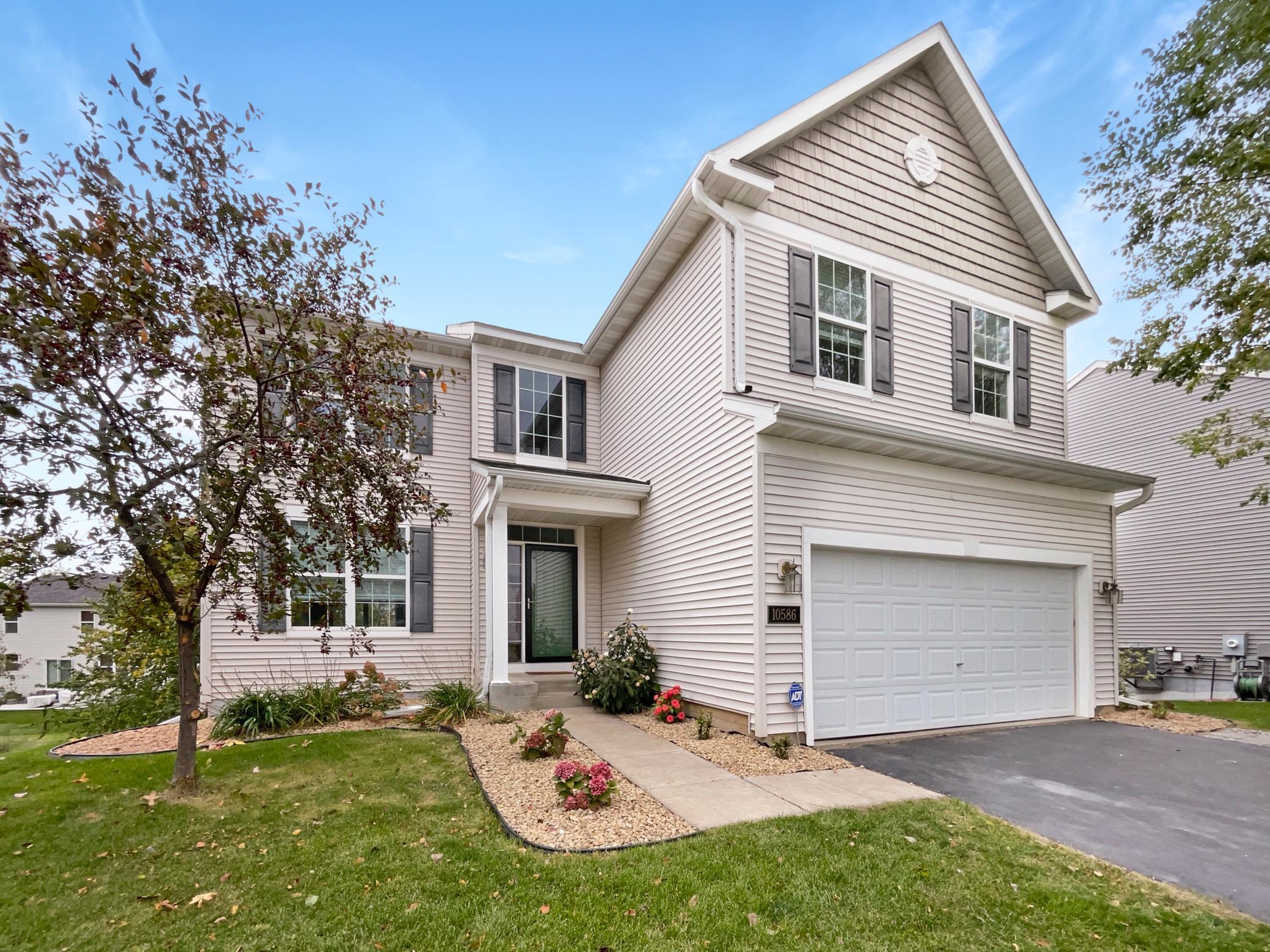$521,000
Woodbury, MN 55129
MLS# 6448408
6 beds | 4 baths | 3693 sqft

1 / 32
































Open House (05/17/2024 - 8:00 am - 7:30 pm)
Property Description
This stunning home is the perfect combination of style and function! With its natural color palette, this home is inviting and warm. The living area features a fireplace, perfect for cozy nights in. The kitchen boasts a center island and plenty of room to entertain. The flexible living space includes other rooms for whatever you need. The primary bathroom is an oasis, with a separate tub and shower, double sinks, and good under sink storage. There's also a sitting area in the backyard, perfect for enjoying the outdoors. Partial flooring replacement has been done in some areas. This home has it all! Don't miss your chance to make it yours. This home has been virtually staged to illustrate its potential.
Details
None
MLSID: RMLS
Contract Information
Digitally Altered Photos: No
Status: Active
Contingency: None
Current Price: $521,000
Original List Price: 546000
ListPrice: 521000
List Date: 2023-10-15
Owner is an Agent?: No
Auction?: No
Office/Member Info
Association: MAAR
General Property Information
Assoc Mgmt Co. Phone #: 952-277-2700
Association Fee Frequency: Monthly
Association Mgmt Co. Name: FirstService Residential Minnesota
Common Wall: No
Lot Measurement: Acres
Manufactured Home?: No
Multiple PIDs?: No
New Development: No
Number of Fireplaces: 1
Year Built: 2007
Yearly/Seasonal: Yearly
Zoning: Residential-Single Family
Bedrooms: 6
Baths Total: 4
Bath Full: 3
Bath Half: 1
Main Floor Total SqFt: 1114
Above Grd Total SqFt: 2579
Below Grd Total SqFt: 1114
Total SqFt: 3693
Total Finished Sqft: 3379.00
FireplaceYN: Yes
Style: (SF) Single Family
Foundation Size: 1114
Association Fee: 68
Garage Stalls: 2
Lot Dimensions: 58x112
Acres: 0.17
Assessment Pending: Unknown
Location, Tax and Other Information
AssocFeeYN: Yes
Legal Description: SUBDIVISIONNAME TURNBERRY 5TH ADD LOT 1 BLOCK 1 SUBDIVISIONCD 02066 SUBJ TO EASE
Listing City: Woodbury
Map Page: 124
Municipality: Woodbury
Rental License?: No
School District Phone: 651-351-8301
House Number: 10586
Street Name: Kilbirnie
Street Suffix: Road
Postal City: Woodbury
County: Washington
State: MN
Zip Code: 55129
Zip Plus 4: 976
Property ID Number: 0202821430072
Complex/Dev/Subdivision: Turnberry 5th Add
Tax Year: 2023
In Foreclosure?: No
Tax Amount: 4371
Potential Short Sale?: No
Lender Owned?: No
Directions & Remarks
Public Remarks: This stunning home is the perfect combination of style and function! With its natural color palette, this home is inviting and warm. The living area features a fireplace, perfect for cozy nights in. The kitchen boasts a center island and plenty of room to entertain. The flexible living space includes other rooms for whatever you need. The primary bathroom is an oasis, with a separate tub and shower, double sinks, and good under sink storage. There's also a sitting area in the backyard, perfect for enjoying the outdoors. Partial flooring replacement has been done in some areas. This home has it all! Don't miss your chance to make it yours. This home has been virtually staged to illustrate its potential.
Directions: Head south on Settlers Ridge Pkwy toward Karen Dr
Turn right onto Eastview Rd
Turn right onto Sutherland Dr
Turn left onto Kilbirnie Rd
Assessments
Tax With Assessments: 4426
Building Information
Finished SqFt Above Ground: 2579
Finished SqFt Below Ground: 800
Lease Details
Land Leased: Not Applicable
Miscellaneous Information
DP Resource: Yes
Homestead: No
Ownership
Fractional Ownership: No
Parking Characteristics
Garage Square Feet: 500
Public Survey Info
Range#: 21
Section#: 2
Township#: 28
Property Features
Accessible: None
Air Conditioning: Central
Association Fee Includes: Other
Basement: Finished (Livable)
Construction Status: Previously Owned
Exterior: Brick Veneer
Fuel: Natural Gas
Heating: Forced Air
Parking Characteristics: Attached Garage
Sellers Terms: Cash; Conventional; FHA; Trade; VA; Other
Sewer: City Sewer/Connected
Stories: Two
Water: City Water/Connected
Listing Office: Opendoor Brokerage, LLC
Last Updated: May - 17 - 2024

The listing broker's offer of compensation is made only to participants of the MLS where the listing is filed.
The data relating to real estate for sale on this web site comes in part from the Broker Reciprocity SM Program of the Regional Multiple Listing Service of Minnesota, Inc. The information provided is deemed reliable but not guaranteed. Properties subject to prior sale, change or withdrawal. ©2024 Regional Multiple Listing Service of Minnesota, Inc All rights reserved.
