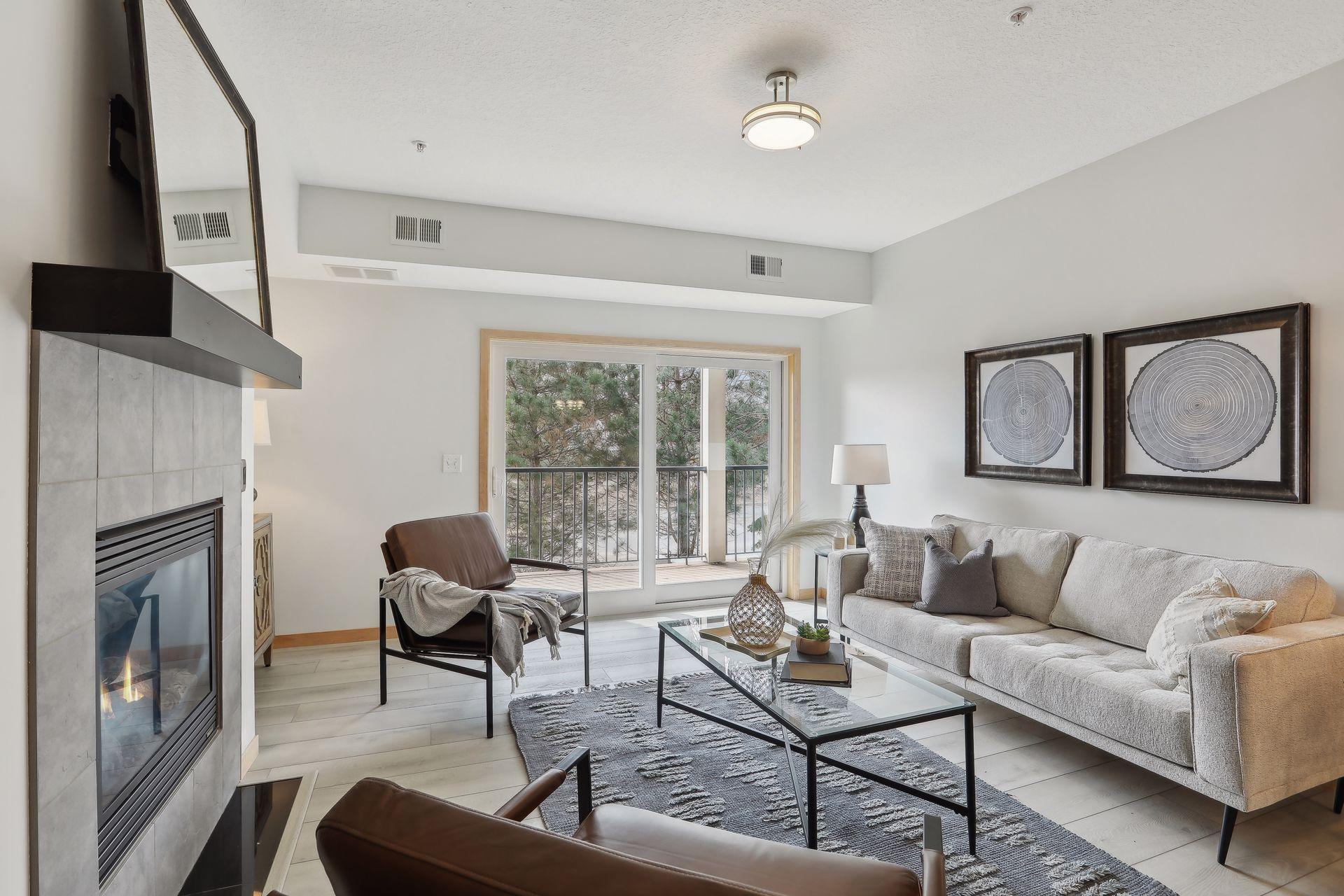$280,000
Plymouth, MN 55441
MLS# 6503892
2 beds | 2 baths | 1200 sqft

1 / 29





























Property Description
The South Shore Trails condo building is a hidden gem situated in the sought after Wayzata School District, near Medicine Lake. Unit 103 has been recently renovated and features quality amenities throughout. Flooring, lighting painting, washer/dryer recently updated. The spacious kitchen has a beautiful granite counter, ample prep space & cabinetry. The open floor plan provides lovely space to relax, enjoy a fire or a meal. The owner’s suite is spacious & has a large private bath. The 2nd bedroom /home office has patio doors to the rear balcony. Storage unit and 2 parking stalls in garage. Easy access to downtown, lakes, trails, dining.
Details
Documents
None
MLSID: RMLS
Contract Information
Digitally Altered Photos: No
Status: Active
Contingency: None
Current Price: $280,000
Original List Price: 280000
ListPrice: 280000
List Date: 2024-03-15
Owner is an Agent?: No
Auction?: No
Office/Member Info
Association: MAAR
General Property Information
Assoc Mgmt Co. Phone #: 952-922-5575
Association Fee Frequency: Monthly
Association Mgmt Co. Name: Gassen
Common Wall: Yes
Lot Measurement: Acres
Manufactured Home?: No
Multiple PIDs?: No
New Development: No
Number of Fireplaces: 1
Year Built: 2006
Yearly/Seasonal: Yearly
Zoning: Residential-Single Family
Bedrooms: 2
Baths Total: 2
Bath Full: 2
Main Floor Total SqFt: 1200
Above Grd Total SqFt: 1200
Total SqFt: 1200
Total Finished Sqft: 1200.00
FireplaceYN: Yes
Style: (CC) Low Rise (3- Levels)
Foundation Size: 1200
Association Fee: 700
Garage Stalls: 2
Lot Dimensions: Common
Location, Tax and Other Information
AssocFeeYN: Yes
Legal Description: CIC NO 1694 SOUTH SHORE TRAILS UNIT NO 103
Listing City: Plymouth
Map Page: 105
Municipality: Plymouth
Rental License?: No
School District Phone: 763-745-5000
House Number: 10806
Street Direction Prefix: S
Street Name: Shore
Street Suffix: Drive
County Abbreviation: 103
Unit Number: 103
Postal City: Plymouth
County: Hennepin
State: MN
Zip Code: 55441
Zip Plus 4: 4975
Property ID Number: 3611822220059
Complex/Dev/Subdivision: Cic 1694 South Shore Trails
Tax Year: 2024
In Foreclosure?: No
Tax Amount: 3118
Potential Short Sale?: No
Lender Owned?: No
Directions & Remarks
Public Remarks: The South Shore Trails condo building is a hidden gem situated in the sought after Wayzata School District, near Medicine Lake. Unit 103 has been recently renovated and features quality amenities throughout. Flooring, lighting painting, washer/dryer recently updated. The spacious kitchen has a beautiful granite counter, ample prep space & cabinetry. The open floor plan provides lovely space to relax, enjoy a fire or a meal. The owner’s suite is spacious & has a large private bath. The 2nd bedroom /home office has patio doors to the rear balcony. Storage unit and 2 parking stalls in garage. Easy access to downtown, lakes, trails, dining.
Directions: Hwy 55 to So Shore Dr, north. Go past townhome development. Condo building on left
Assessments
Tax With Assessments: 3118
Basement
Foundation Dimensions: 1200
Building Information
Finished SqFt Above Ground: 1200
Lease Details
Land Leased: Not Applicable
Miscellaneous Information
DP Resource: Yes
Homestead: Yes
Ownership
Fractional Ownership: No
Parking Characteristics
Garage Stall ID#: 103
Public Survey Info
Range#: 22
Section#: 36
Township#: 118
Property Features
Accessible: Accessible Elevator Installed; No Stairs Internal; Wheelchair Ramp
Air Conditioning: Central
Amenities Shared: Elevator(s); Fire Sprinkler System; In-Ground Sprinkler System; Security Building
Amenities Unit: Balcony; Cable; Indoor Sprinklers; Main Floor Primary Bedroom; Primary Bedroom Walk-In Closet; Washer/Dryer Hookup
Appliances: Dishwasher; Disposal; Dryer; Gas Water Heater; Microwave; Range; Refrigerator; Stainless Steel Appliances; Washer
Association Fee Includes: Building Exterior; Cable TV; Hazard Insurance; Internet; Lawn Care; Outside Maintenance; Parking Space; Professional Mgmt; Sanitation; Security System; Snow Removal
Assumable Loan: Not Assumable
Basement: None
Bath Description: Main Floor Full Bath; Full Primary; Bathroom Ensuite
Construction Status: Previously Owned
Dining Room Description: Breakfast Bar; Informal Dining Room
Electric: Circuit Breakers
Existing Financing: VA
Exterior: Brick/Stone; Stucco
Fencing: None
Fireplace Characteristics: Gas Burning; Living Room
Fuel: Natural Gas
Heating: Forced Air
Internet Options: Cable
Laundry: In Unit; Laundry Closet; Main Level; Washer Hookup
Lock Box Type: Combo
Lot Description: Public Transit (w/in 6 blks); Tree Coverage - Medium; Zero Lot Line
Parking Characteristics: Parking Garage; Assigned; Driveway - Asphalt; Floor Drain; Garage Door Opener; Insulated Garage; Storage; Underground Garage
Patio, Porch and Deck Features: Deck
Restriction/Covenants: Mandatory Owners Assoc; Other Bldg Restrictions; Pets - Breed Restriction; Pets - Cats Allowed; Pets - Dogs Allowed; Pets - Weight/Height Limit; Rental Restrictions May Apply
Road Frontage: City Street; Paved Streets
Road Responsibility: Public Maintained Road
Roof: Age 8 Years or Less
Sellers Terms: Cash; Conventional
Sewer: City Sewer/Connected
Special Search: All Living Facilities on One Level; Main Floor Bedroom; Main Floor Laundry; Primary Bdr Suite; Renovated
Stories: One
Water: City Water/Connected
Room Information
| Room Name | Dimensions | Level |
| Dining Room | 15x10 | Main |
| Living Room | 20x15 | Main |
| First (1st) Bedroom | 13x12 | Main |
| Kitchen | 13x12 | Main |
| Deck | 19x06 | Main |
| Second (2nd) Bedroom | 13x10 | Main |
Listing Office: Lakes Sotheby's International
Last Updated: May - 05 - 2024

The listing broker's offer of compensation is made only to participants of the MLS where the listing is filed.
The data relating to real estate for sale on this web site comes in part from the Broker Reciprocity SM Program of the Regional Multiple Listing Service of Minnesota, Inc. The information provided is deemed reliable but not guaranteed. Properties subject to prior sale, change or withdrawal. ©2024 Regional Multiple Listing Service of Minnesota, Inc All rights reserved.

 S Shore - pet restrictions.pdf
S Shore - pet restrictions.pdf