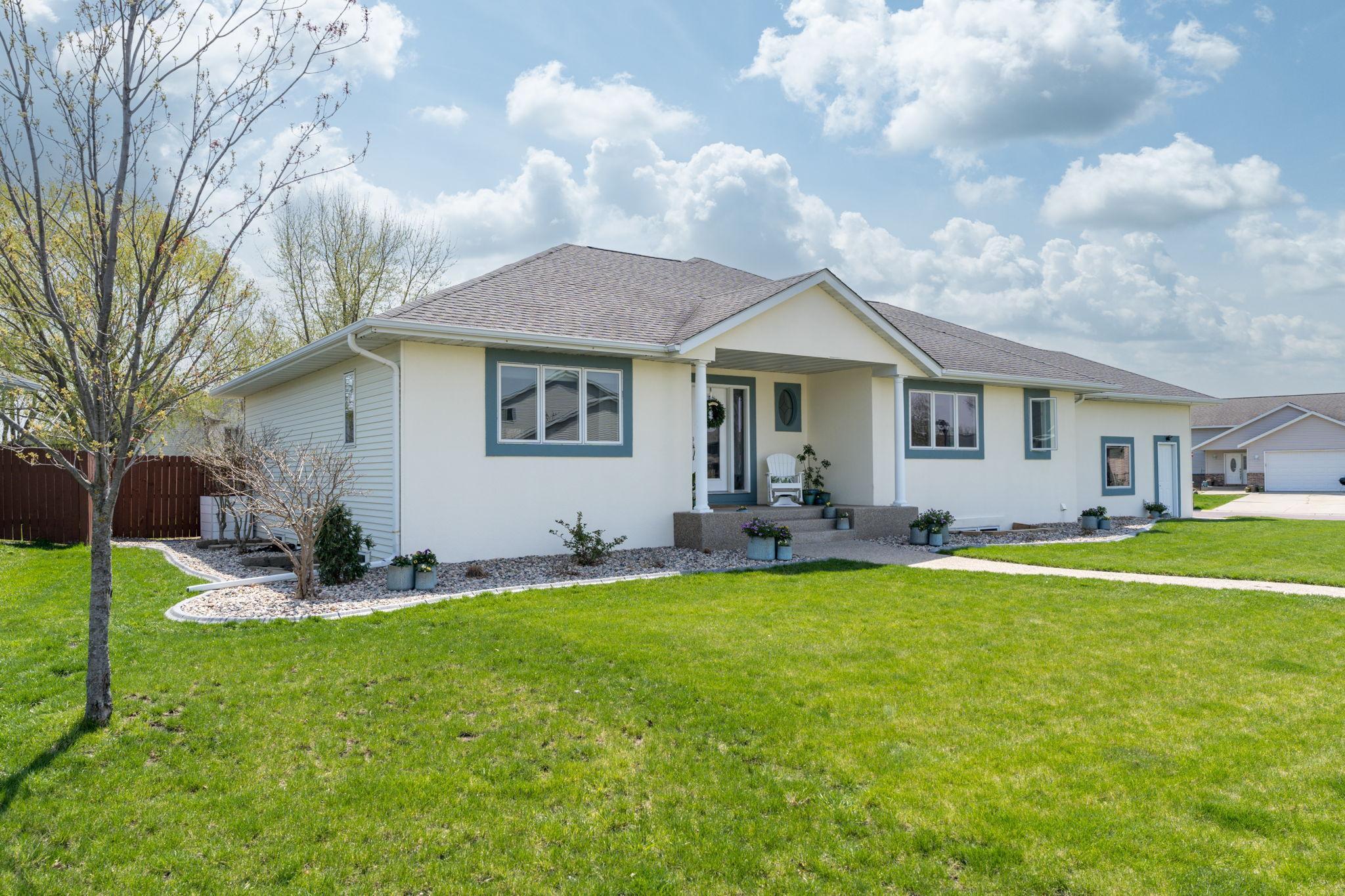$479,900
Mankato, MN 56001
MLS# 6524213
3 beds | 3 baths | 3704 sqft

1 / 34


































Property Description
Presenting a stunning rambler on the hilltop in Mankato: 3 bedrooms, 3 baths, and a triple attached garage with impressive man cave. Perfect for entertaining friends and family, the main level boasts open concept living with all new flooring, office, kitchen with newer appliances and Cambria countertops includes an oversized breakfast bar. Large primary suite with adjoining walk-in closet and updated bath, including a custom walk in shower and quartz countertops. The lower level has a large family room with gas fireplace and wet bar, 2 additional oversized bedrooms with walk-in closets, full bath includes double vanity and storage room. Outside is perfect for entertaining with a composite deck, stamped concrete patio, fenced in yard and a stones throw to F.A. Buscher Park. Don't miss the opportunity to call this place your own!
Details
Contract Information
Digitally Altered Photos: No
Status: Active
Contingency: None
Current Price: $479,900
Original List Price: 499900
ListPrice: 479900
List Date: 2024-04-22
Owner is an Agent?: No
Auction?: No
Office/Member Info
Association: MAAR
General Property Information
Common Wall: No
Lot Measurement: Acres
Manufactured Home?: No
Multiple PIDs?: No
New Development: No
Number of Fireplaces: 1
Year Built: 2004
Yearly/Seasonal: Yearly
Zoning: Residential-Single Family
Bedrooms: 3
Baths Total: 3
Bath Full: 1
Bath Three Quarters: 1
Bath Half: 1
Main Floor Total SqFt: 1852
Above Grd Total SqFt: 1852
Below Grd Total SqFt: 1852
Total SqFt: 3704
Total Finished Sqft: 3327.00
FireplaceYN: Yes
Style: (SF) Single Family
Foundation Size: 1852
Garage Stalls: 3
Lot Dimensions: Irregular
Acres: 0.31
Location, Tax and Other Information
AssocFeeYN: No
Legal Description: PARKSIDE ADDITION NO 2 013 002 00
Listing City: Mankato
Map Page: 999
Municipality: Mankato
School District Phone: 507-387-1868
House Number: 109
Street Name: Kristy
Street Suffix: Lane
Postal City: Mankato
County: Blue Earth
State: MN
Zip Code: 56001
Zip Plus 4: 7406
Property ID Number: R010930232001
Complex/Dev/Subdivision: Parkside Add 2
Tax Year: 2024
In Foreclosure?: No
Tax Amount: 5528
Potential Short Sale?: No
Lender Owned?: No
Directions & Remarks
Public Remarks: Presenting a stunning rambler on the hilltop in Mankato: 3 bedrooms, 3 baths, and a triple attached garage with impressive man cave. Perfect for entertaining friends and family, the main level boasts open concept living with all new flooring, office, kitchen with newer appliances and Cambria countertops includes an oversized breakfast bar. Large primary suite with adjoining walk-in closet and updated bath, including a custom walk in shower and quartz countertops. The lower level has a large family room with gas fireplace and wet bar, 2 additional oversized bedrooms with walk-in closets, full bath includes double vanity and storage room. Outside is perfect for entertaining with a composite deck, stamped concrete patio, fenced in yard and a stones throw to F.A. Buscher Park. Don't miss the opportunity to call this place your own!
Directions: Stoltzman to Ledlie Lane, left onto Kristy Lane, home is on the right
Assessments
Tax With Assessments: 5528
Basement
Foundation Dimensions: 1852
Building Information
Finished SqFt Above Ground: 1852
Finished SqFt Below Ground: 1475
Lease Details
Land Leased: Not Applicable
Lock Box Type
Lock Box Source: RASM
Miscellaneous Information
DP Resource: Yes
Homestead: Yes
Ownership
Fractional Ownership: No
Parking Characteristics
Garage Dimensions: 44x26
Garage Square Feet: 1192
Property Features
Accessible: None
Air Conditioning: Central
Amenities Unit: Walk-In Closet; Washer/Dryer Hookup
Appliances: Dishwasher; Disposal; Dryer; Exhaust Fan/Hood; Furnace Humidifier; Gas Water Heater; Microwave; Range; Refrigerator; Washer
Basement: Concrete Block; Egress Windows; Finished (Livable); Sump Pump
Bath Description: Main Floor 1/2 Bath; 3/4 Primary; Full Basement
Construction Materials: Block; Concrete
Construction Status: Previously Owned
Dining Room Description: Eat In Kitchen; Informal Dining Room; Kitchen/Dining Room
Exterior: Stucco; Vinyl
Family Room Characteristics: Lower Level
Fencing: Full
Fireplace Characteristics: Gas Burning
Fuel: Natural Gas
Heating: Forced Air
Laundry: Main Level
Lock Box Type: Supra
Parking Characteristics: Attached Garage; Driveway - Concrete
Patio, Porch and Deck Features: Deck; Patio
Road Frontage: City Street; Curbs; Sidewalks
Roof: Asphalt Shingles
Sellers Terms: Cash; Conventional
Sewer: City Sewer/Connected
Special Search: Main Floor Laundry
Stories: One
Water: City Water/Connected
Room Information
| Room Name | Dimensions | Level |
| Other | 11.3x10.2 | Lower |
| Family Room | 23.3x21.2 | Lower |
| First (1st) Bedroom | 14.7x16.6 | Main |
| Third (3rd) Bedroom | 14.4x18 | Lower |
| Second (2nd) Bedroom | 14.6x13.9 | Lower |
| Den | 11.9x13.3 | Main |
| Kitchen | 11.8x12.9 | Main |
| Laundry | 8.1x9.5 | Main |
| Mud Room | 8.1x12.5 | Main |
| Foyer | 7.9x7.11 | Main |
| Dining Room | 11.8x7.11 | Main |
| Living Room | 20.11x25.8 | Main |
Listing Office: True Real Estate
Last Updated: May - 19 - 2024

The listing broker's offer of compensation is made only to participants of the MLS where the listing is filed.
The data relating to real estate for sale on this web site comes in part from the Broker Reciprocity SM Program of the Regional Multiple Listing Service of Minnesota, Inc. The information provided is deemed reliable but not guaranteed. Properties subject to prior sale, change or withdrawal. ©2024 Regional Multiple Listing Service of Minnesota, Inc All rights reserved.
