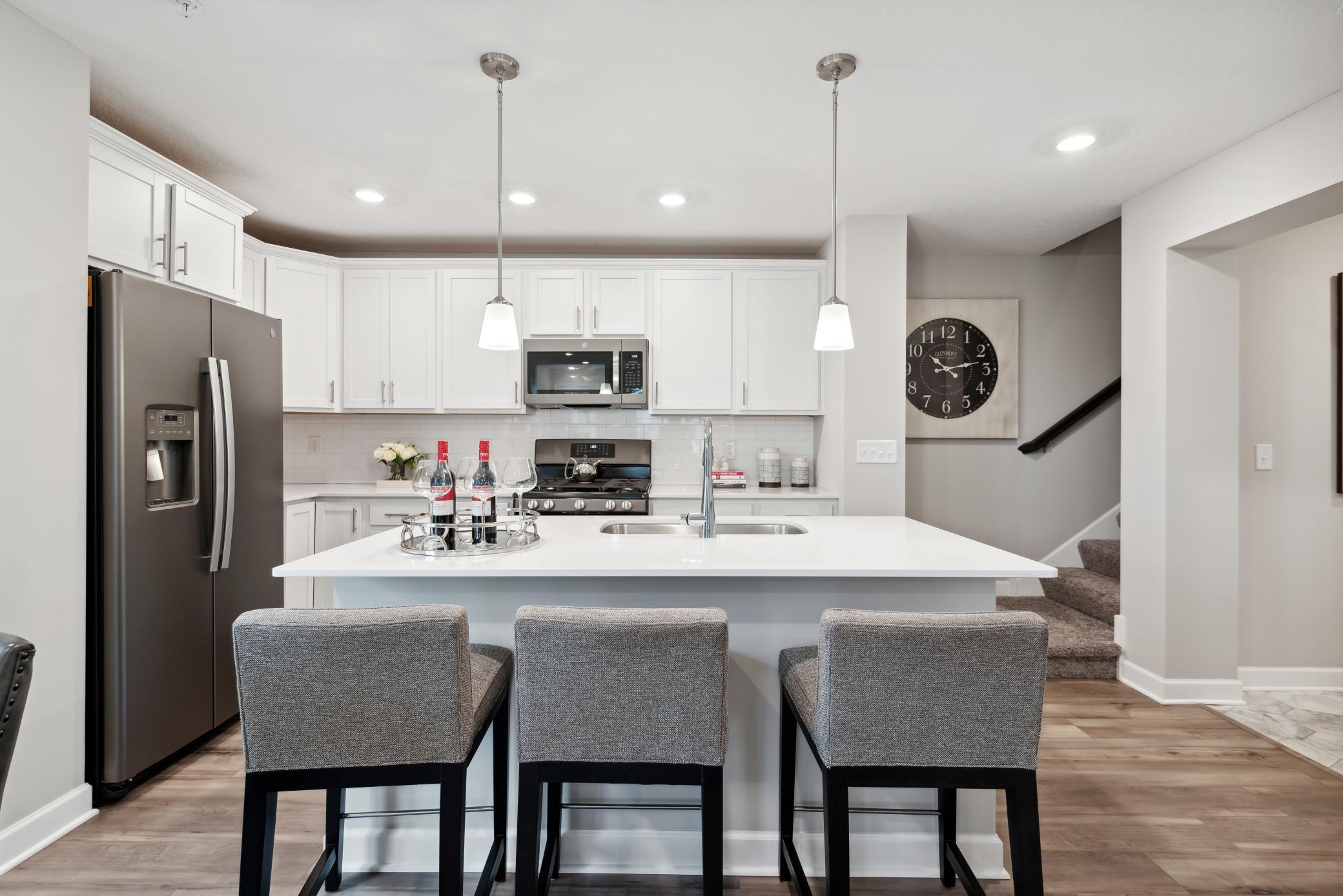$352,990
Dayton, MN 55369
MLS# 6395438
Status: Closed
3 beds | 3 baths | 1800 sqft

1 / 27



























Property Description
***Ask how you can qualify for 5.5% financing with Sellers Preferred Lender*** It's time to rethink townhome living with this end unit called the Franklin! The ideal home, lifestyle, and location you have been searching for. The Franklin offers an abundance of natural light along with 3 spacious bedrooms, 3 luxurious baths, an essential upper-level laundry, and an inviting loft space. The main level offers an open concept floorplan with a relaxing great room and beautiful kitchen with quartz countertops, ceramic tile backsplash, and shaker style cabinets. Welcome to our Townhome Community, Territorial Commons!
Details
None
MLSID: RMLS
Contract Information
Digitally Altered Photos: No
Status: Closed
Off Market Date: 2023-08-16
Contingency: None
Current Price: $352,990
Closed Date: 2023-09-21
Original List Price: 384290
Sales Close Price: 352990
ListPrice: 352990
List Date: 2023-06-29
Owner is an Agent?: No
Auction?: No
Office/Member Info
Association: MAAR
General Property Information
Assoc Mgmt Co. Phone #: 763-225-6469
Association Fee Frequency: Monthly
Association Mgmt Co. Name: Associa
Common Wall: Yes
Lot Measurement: Acres
Manufactured Home?: No
Multiple PIDs?: No
New Development: No
Projected Completion Date: 2023-06-02
Year Built: 2023
Yearly/Seasonal: Yearly
Zoning: Residential-Multi-Family
Bedrooms: 3
Baths Total: 3
Bath Full: 1
Bath Three Quarters: 1
Bath Half: 1
Main Floor Total SqFt: 680
Above Grd Total SqFt: 1800
Total SqFt: 1800
Total Finished Sqft: 1800.00
Style: (TH) Quad/4 Corners
Foundation Size: 765
Association Fee: 237
Garage Stalls: 2
Lot Dimensions: 45x47
Acres: 0.05
Location, Tax and Other Information
AssocFeeYN: Yes
Legal Description: Lot 6, Block 10, TERRITORIAL COMMONS
Listing City: Dayton
Map Page: 62
Municipality: Dayton
Rental License?: No
School District Phone: 763-391-7000
House Number: 10903
Street Name: Fountain
Street Suffix: Place
Postal City: Dayton
County: Hennepin
State: MN
Zip Code: 55369
Property ID Number: 3212022340057
Complex/Dev/Subdivision: Territorial Commons
Tax Year: 2023
In Foreclosure?: No
Potential Short Sale?: No
Lender Owned?: No
Directions & Remarks
Public Remarks: ***Ask how you can qualify for 5.5% financing with Sellers Preferred Lender*** It's time to rethink townhome living with this end unit called the Franklin! The ideal home, lifestyle, and location you have been searching for. The Franklin offers an abundance of natural light along with 3 spacious bedrooms, 3 luxurious baths, an essential upper-level laundry, and an inviting loft space. The main level offers an open concept floorplan with a relaxing great room and beautiful kitchen with quartz countertops, ceramic tile backsplash, and shaker style cabinets. Welcome to our Townhome Community, Territorial Commons!
Directions: From I-94W, take the Dayton Parkway Exit, turn right onto Dayton Parkway; Turn right onto County Rd 81; Turn left onto Territorial Rd; Turn right onto Territorial Trail and take your first right passing the playground. Take a right on Fountain Pl and home is on the left.
Builder Information
Builder ID: 1102
Builder License Number: 1413
Builder Name: LENNAR
Building Information
Availability Dt for Closing: 2023-06-02
Cert of Occupancy Date: 2023-06-02
Finished SqFt Above Ground: 1800
Insurance Fee
Insurance Fee Frequency: N/A
Lease Details
Land Leased: Not Applicable
Miscellaneous Information
Community Name: Territorial Commons
DP Resource: Yes
Homestead: No
Model Information
Hours Model Open: Thursday - Monday, 11 am to 6 pm
Model Phone: 763-592-9952
Ownership
Fractional Ownership: No
Parking Characteristics
Garage Dimensions: 18x 21
Garage Door Height: 7
Garage Door Width: 16
Garage Square Feet: 378
Property Features
Accessible: None
Air Conditioning: Central
Amenities Unit: In-Ground Sprinkler; Kitchen Center Island; Primary Bedroom Walk-In Closet
Appliances: Air-To-Air Exchanger; Dishwasher; Disposal; Furnace Humidifier; Microwave; Range; Refrigerator
Association Fee Includes: Building Exterior; Lawn Care; Outside Maintenance; Professional Mgmt; Sanitation; Snow Removal
Basement: Slab
Bath Description: Main Floor 1/2 Bath; Upper Level Full Bath; Private Primary
Builder Information: Builders Association of the Twin Cities
Construction Status: Completed New Construction
Dining Room Description: Kitchen/Dining Room
Electric: 150 Amp Service
Exterior: Brick/Stone; Shakes; Vinyl; Wood
Family Room Characteristics: Family Room; Main Level
Financing Terms: FHA
Fuel: Natural Gas
Heating: Forced Air
Parking Characteristics: Driveway - Asphalt
Restriction/Covenants: Architecture Committee; Pets - Cats Allowed; Pets - Dogs Allowed
Roof: Asphalt Shingles; Pitched
Sewer: City Sewer/Connected
Stories: Two
Townhouse Characteristics: Multi-Level
Water: City Water/Connected
Room Information
| Room Name | Dimensions | Level |
| Living Room | 12x14 | Main |
| Dining Room | 12x10 | Main |
| Kitchen | 12x8 | Main |
| First (1st) Bedroom | 13x11 | Upper |
| Second (2nd) Bedroom | 11x13 | Upper |
| Third (3rd) Bedroom | 11x13 | Upper |
| Loft | 13x14 | Upper |
| Sitting Room | 12x7 | Upper |
Listing Office: Lennar Sales Corp
Last Updated: April - 16 - 2024

The listing broker's offer of compensation is made only to participants of the MLS where the listing is filed.
The data relating to real estate for sale on this web site comes in part from the Broker Reciprocity SM Program of the Regional Multiple Listing Service of Minnesota, Inc. The information provided is deemed reliable but not guaranteed. Properties subject to prior sale, change or withdrawal. ©2024 Regional Multiple Listing Service of Minnesota, Inc All rights reserved.
