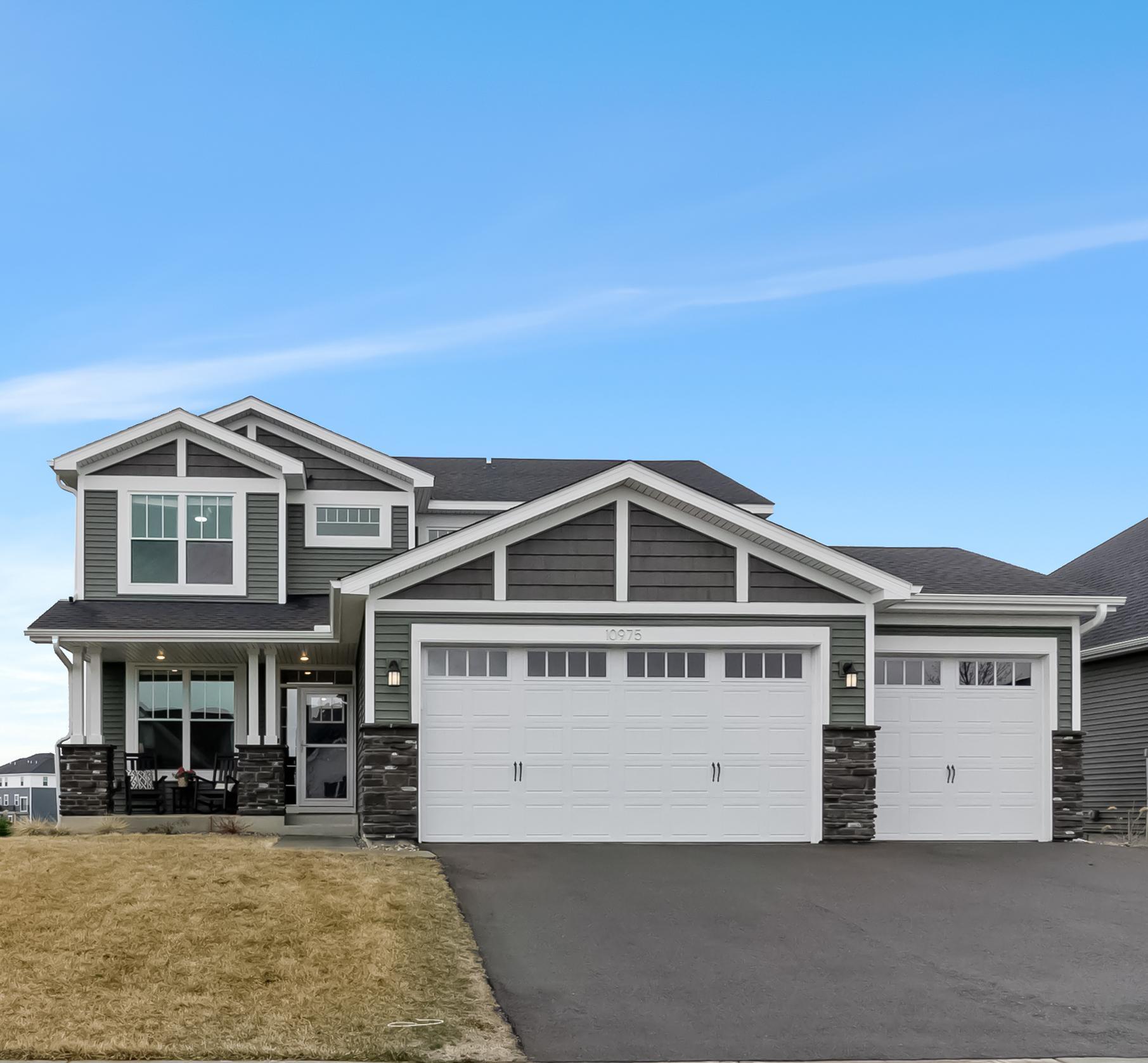$565,000
Blaine, MN 55449
MLS# 6506071
4 beds | 3 baths | 2185 sqft

1 / 37





































Property Description
Welcome to this spacious four-bed, three-bath home in Blaine! With a welcoming open floor plan, modern kitchen, and ample living space, it's perfect for both everyday living and entertaining. Upstairs, four bedrooms include a serene primary suite with a private bath. Step outside to enjoy the beautiful custom deck overlooking a peaceful pond. Plus, cozy up by the gas fireplace on chilly evenings, The home also boasts an unfinished walkout basement, offering tons of potential for customization. With a three-car garage and proximity to shopping and entertainment, this home offers both convenience and comfort. Don't miss out—schedule a showing today!
Details
Contract Information
Digitally Altered Photos: No
Status: Active
Contingency: None
Current Price: $565,000
Original List Price: 580000
ListPrice: 565000
List Date: 2024-04-09
Owner is an Agent?: No
Auction?: No
Office/Member Info
Association: SPAAR
General Property Information
Assoc Mgmt Co. Phone #: 763-225-6400
Association Fee Frequency: Quarterly
Association Mgmt Co. Name: Associa
Common Wall: No
Lot Measurement: Acres
Manufactured Home?: No
Multiple PIDs?: No
New Development: No
Number of Fireplaces: 1
Year Built: 2022
Yearly/Seasonal: Yearly
Zoning: Residential-Single Family
Bedrooms: 4
Baths Total: 3
Bath Full: 2
Bath Half: 1
Main Floor Total SqFt: 1107
Above Grd Total SqFt: 2185
Total SqFt: 2185
Total Finished Sqft: 2185.00
FireplaceYN: Yes
Style: (SF) Single Family
Foundation Size: 1107
Power Company: Xcel Energy
Association Fee: 37
Garage Stalls: 3
Lot Dimensions: 60x135x60x135
Acres: 0.19
Location, Tax and Other Information
AssocFeeYN: Yes
Legal Description: LOT 5 BLOCK 2 NORTH MEADOWS
Listing City: Blaine
Map Page: 65
Municipality: Blaine
School District Phone: 763-786-5570
House Number: 10975
Street Name: Okinawa
Street Suffix: Street
Street Direction Suffix: NE
Postal City: Blaine
County: Anoka
State: MN
Zip Code: 55449
Zip Plus 4: 6203
Property ID Number: 143123330016
Complex/Dev/Subdivision: North Meadows
Tax Year: 2024
In Foreclosure?: No
Tax Amount: 4919.62
Potential Short Sale?: No
Lender Owned?: No
Directions & Remarks
Public Remarks: Welcome to this spacious four-bed, three-bath home in Blaine! With a welcoming open floor plan, modern kitchen, and ample living space, it's perfect for both everyday living and entertaining. Upstairs, four bedrooms include a serene primary suite with a private bath. Step outside to enjoy the beautiful custom deck overlooking a peaceful pond. Plus, cozy up by the gas fireplace on chilly evenings, The home also boasts an unfinished walkout basement, offering tons of potential for customization. With a three-car garage and proximity to shopping and entertainment, this home offers both convenience and comfort. Don't miss out—schedule a showing today!
Directions: From the intersection of 35W and Lexington Ave NE, proceed north on Lexington, then west on 109th Ave NE, then turnonto Okinawa.
Assessments
Assessment Balance: 24.02
Tax With Assessments: 4943.64
Building Information
Finished SqFt Above Ground: 2185
Lease Details
Land Leased: Not Applicable
Miscellaneous Information
DP Resource: Yes
Homestead: Yes
Ownership
Fractional Ownership: No
Parking Characteristics
Garage Dimensions: 29x23
Garage Square Feet: 636
Public Survey Info
Range#: 23
Section#: 14
Township#: 31
Property Features
Accessible: None
Air Conditioning: Central
Amenities Unit: Deck; French Doors; In-Ground Sprinkler; Kitchen Center Island; Kitchen Window; Main Floor Primary Bedroom; Porch
Appliances: Air-To-Air Exchanger; Dishwasher; Dryer; Exhaust Fan/Hood; Furnace Humidifier; Microwave; Range; Refrigerator; Washer; Water Softener - Owned
Association Fee Includes: Professional Mgmt
Assumable Loan: Not Assumable
Basement: Poured Concrete; Storage Space; Sump Pump; Unfinished; Walkout
Bath Description: Main Floor 1/2 Bath; Upper Level Full Bath; Full Primary; Private Primary; Separate Tub & Shower
Construction Status: Previously Owned
Dining Room Description: Eat In Kitchen; Informal Dining Room; Kitchen/Dining Room
Existing Financing: Conventional
Exterior: Vinyl
Fencing: None
Fireplace Characteristics: Family Room; Gas Burning
Fuel: Natural Gas
Heating: Forced Air
Internet Options: Cable; Fiber Optic
Laundry: Upper Level
Lock Box Type: Combo
Parking Characteristics: Attached Garage; Driveway - Asphalt; Garage Door Opener
Patio, Porch and Deck Features: Deck
Road Frontage: City Street
Road Responsibility: Public Maintained Road
Roof: Age 8 Years or Less
Sellers Terms: Cash; Conventional; FHA; VA
Sewer: City Sewer/Connected
Special Search: 2nd Floor Laundry; 3 BR on One Level; 4 BR on One Level
Stories: Two
Water: City Water/Connected
Room Information
| Room Name | Dimensions | Level |
| Dining Room | 10x16 | Main |
| Kitchen | 12x18 | Main |
| Family Room | 15x16 | Main |
| Mud Room | Main | |
| Laundry | Upper | |
| Second (2nd) Bedroom | 10x10 | Upper |
| First (1st) Bedroom | 14x16 | Upper |
| Fourth (4th) Bedroom | 11x10 | Upper |
| Third (3rd) Bedroom | 11x11 | Upper |
Listing Office: Keller Williams Premier Realty
Last Updated: May - 19 - 2024

The listing broker's offer of compensation is made only to participants of the MLS where the listing is filed.
The data relating to real estate for sale on this web site comes in part from the Broker Reciprocity SM Program of the Regional Multiple Listing Service of Minnesota, Inc. The information provided is deemed reliable but not guaranteed. Properties subject to prior sale, change or withdrawal. ©2024 Regional Multiple Listing Service of Minnesota, Inc All rights reserved.
