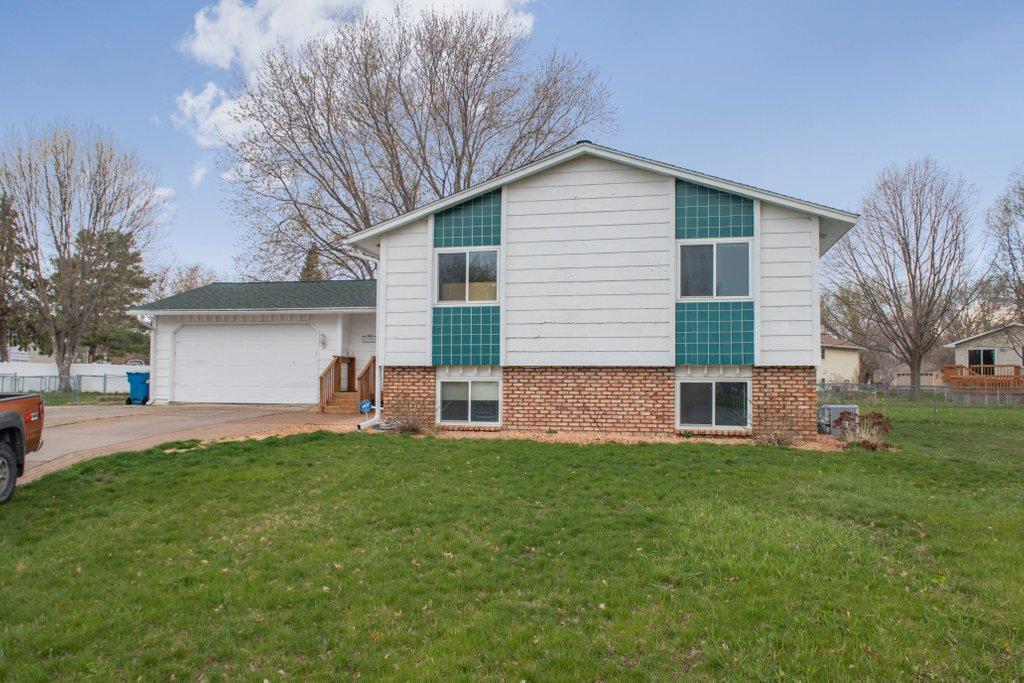$340,000
Maple Grove, MN 55369
MLS# 6513853
Status: Closed
3 beds | 2 baths | 2599 sqft

1 / 27



























Property Description
4-level Maple Grove home on a cul de sac near Elm Creek Park Reserve. Needs cosmetic improvements, however, is a great opportunity for the right buyer. Its location, lot, and sturdy structure make it a great opportunity. Bring your ideas and effort to restore it to its former glory! Welcome home!
Details
Contract Information
Digitally Altered Photos: No
Status: Closed
Off Market Date: 2024-06-02
Contingency: None
Current Price: $340,000
Closed Date: 2024-06-10
Original List Price: 339000
Sales Close Price: 340000
ListPrice: 339000
List Date: 2024-04-22
Owner is an Agent?: No
Auction?: No
General Property Information
Common Wall: No
Lot Measurement: Acres
Manufactured Home?: No
Multiple PIDs?: No
New Development: No
Number of Fireplaces: 1
Year Built: 1980
Yearly/Seasonal: Yearly
Zoning: Residential-Single Family
Bedrooms: 3
Baths Total: 2
Bath Full: 1
Bath Three Quarters: 1
Main Floor Total SqFt: 1318
Above Grd Total SqFt: 1318
Below Grd Total SqFt: 1281
Total SqFt: 2599
Total Finished Sqft: 2599.00
FireplaceYN: Yes
Style: (SF) Single Family
Foundation Size: 1284
Garage Stalls: 2
Lot Dimensions: Irregular
Acres: 0.41
Assessment Pending: Unknown
Location Tax and Other Information
House Number: 10996
Street Name: 97th
Street Suffix: Place
Street Direction Suffix: N
Postal City: Maple Grove
County: Hennepin
State: MN
Zip Code: 55369
Complex/Dev/Subdivision: Maple Valley Park 3rd Add
Assessments
Assessment Balance: 229
Tax With Assessments: 4035
Building Information
Finished SqFt Above Ground: 1318
Finished SqFt Below Ground: 1281
Lease Details
Land Leased: Not Applicable
Lock Box Type
Lock Box Source: MAAR
Miscellaneous Information
DP Resource: Yes
Homestead: Yes
Ownership
Fractional Ownership: No
Parking Characteristics
Garage Dimensions: 18x20
Garage Square Feet: 440
Public Survey Info
Range#: 22
Section#: 12
Township#: 119
Property Features
Accessible: None
Air Conditioning: Central
Amenities Unit: Ceiling Fan(s); Deck; Kitchen Window; Patio
Appliances: Dishwasher; Dryer; Exhaust Fan/Hood; Gas Water Heater; Microwave; Range; Refrigerator; Washer; Water Softener - Owned
Assumable Loan: Not Assumable
Basement: Full
Bath Description: Main Floor Full Bath; 3/4 Basement
Construction Materials: Block
Construction Status: Previously Owned
Electric: Circuit Breakers
Exterior: Fiber Board
Family Room Characteristics: Lower Level
Fencing: Chain Link
Financing Terms: Conventional
Fireplace Characteristics: Living Room
Fuel: Natural Gas
Heating: Forced Air
Internet Options: Cable; DSL
Laundry: Gas Dryer Hookup; In Basement
Lock Box Type: Supra
Lot Description: Tree Coverage - Medium
Outbuildings: Storage Shed
Parking Characteristics: Attached Garage
Road Frontage: City Street; Cul De Sac
Road Responsibility: Public Maintained Road
Sellers Terms: Cash; Conventional
Sewer: City Sewer/Connected
Stories: Four or More Level Split
Water: City Water/Connected
Room Information
| Room Name | Dimensions | Level |
| Laundry | 14.1x12.7 | Lower |
| Bathroom | 7.8x5.6 | Lower |
| Bathroom | 11.5x4.8 | Upper |
| Flex Room | 6.6x7.3 | Lower |
| Office | 11.4x12.7 | Lower |
| Second (2nd) Bedroom | 13.2x9.5 | Upper |
| First (1st) Bedroom | 11.5x13.11 | Upper |
| Third (3rd) Bedroom | 9.6x11.7 | Upper |
| Foyer | 10.9x5.1 | Upper |
| Dining Room | 11.11x17.8 | Upper |
| Living Room | 18.3x17.6 | Upper |
| Porch | 10.5x3.7 | Upper |
| Kitchen | 10.9x14 | Upper |
| Great Room | 22.8x16.2 | Basement |
| Family Room | 14.8x22.11 | Lower |
Listing Office: Keller Williams Classic Rlty NW
Last Updated: June - 12 - 2024

The data relating to real estate for sale on this web site comes in part from the Broker Reciprocity SM Program of the Regional Multiple Listing Service of Minnesota, Inc. The information provided is deemed reliable but not guaranteed. Properties subject to prior sale, change or withdrawal. ©2024 Regional Multiple Listing Service of Minnesota, Inc All rights reserved.
