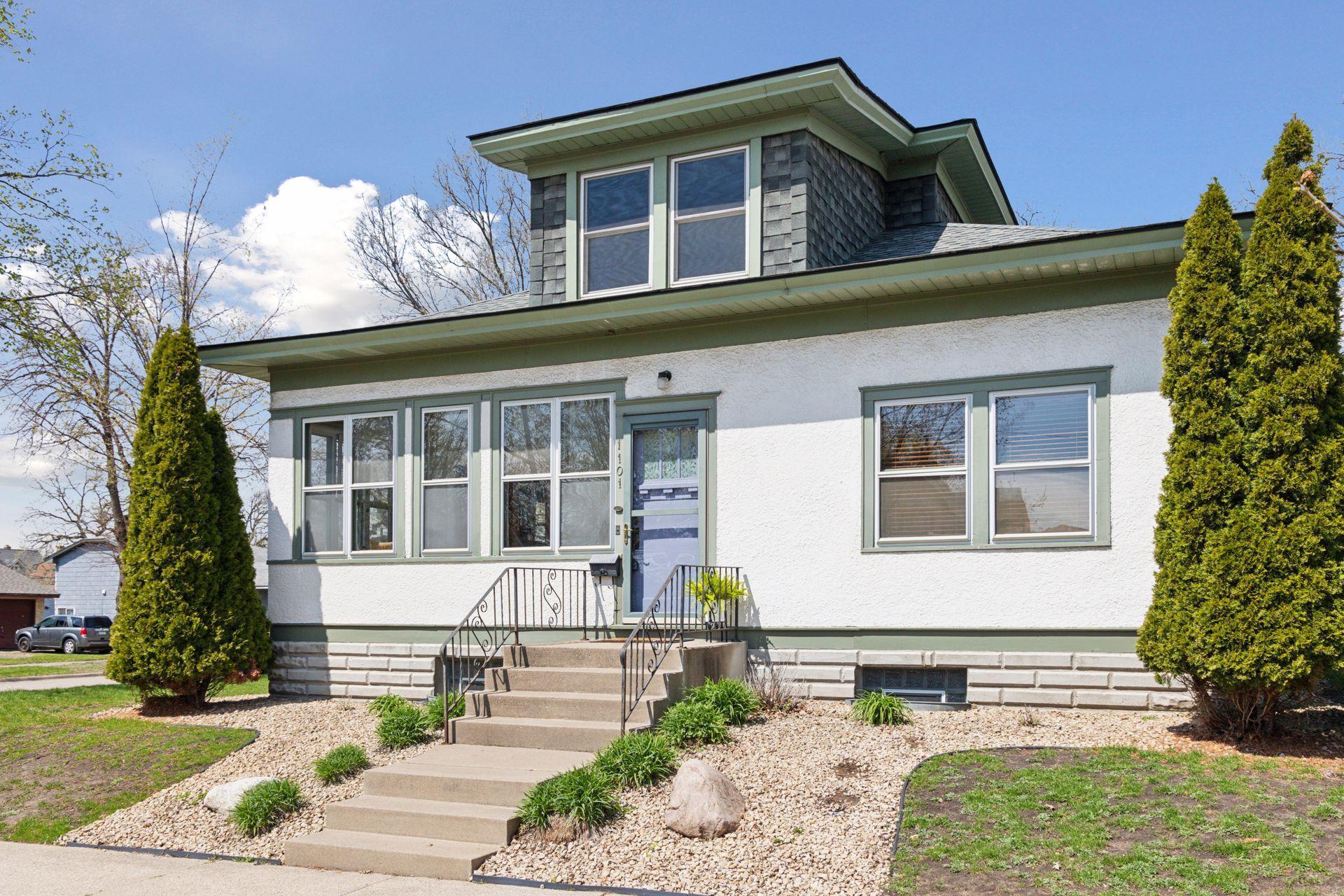$310,000
Minneapolis, MN 55418
MLS# 6492136
Status: Pending
2 beds | 1 baths | 2907 sqft

1 / 38






































Property Description
Stunning craftsman on a large corner lot with beautifully maintained woodwork including a built-in buffet, french doors, and hardwood floors. Inviting front porch with expansive windows opens into dining room and huge living room with fireplace, making this home great for entertaining. Updated kitchen with ample storage and 2 windows for lots of light. Both bedrooms include walk-in closets w/ shelving. Large bath with updated fixtures. Unfinished attic has vaulted 12 foot ceiling and is framed-in with electrical. Would be an amazing primary suite or flex space. Basement provides more opportunity for extra living space, storage, and even a wine cellar. Updates in last 3 years include new driveway, washer/dryer, retaining wall, paint, light fixtures, & rebuilt chimney. Oversized garage. Perfectly located within walking distance to popular restaurants, shopping, parks/trails, and recreational activities. Easy access to anywhere in the Twin Cities. Seller offering one year home warranty.
Details
Documents
Contract Information
Digitally Altered Photos: No
Status: Pending
Off Market Date: 2024-05-06
Contingency: None
Current Price: $310,000
Original List Price: 310000
ListPrice: 310000
List Date: 2024-05-02
Owner is an Agent?: No
Auction?: No
Office/Member Info
Association: SPAAR
General Property Information
Common Wall: No
Lot Measurement: Square Feet
Manufactured Home?: No
Multiple PIDs?: No
New Development: No
Number of Fireplaces: 1
Year Built: 1913
Yearly/Seasonal: Yearly
Zoning: Residential-Single Family
Bedrooms: 2
Baths Total: 1
Bath Full: 1
Main Floor Total SqFt: 1352
Above Grd Total SqFt: 1682
Below Grd Total SqFt: 1225
Total SqFt: 2907
Total Finished Sqft: 1352.00
FireplaceYN: Yes
Style: (SF) Single Family
Foundation Size: 1225
Garage Stalls: 1
Lot Dimensions: 74 X 86
Location, Tax and Other Information
AssocFeeYN: No
Legal Description: BLOCK 001 EAST SIDE ADDN TO MPLS W 74 FT OF LOTS 8 AND 9
Listing City: Minneapolis
Map Page: 92
Municipality: Minneapolis
School District Phone: 612-668-0000
House Number: 1101
Street Name: 24th
Street Suffix: Avenue
Street Direction Suffix: NE
Postal City: Minneapolis
County: Hennepin
State: MN
Zip Code: 55418
Zip Plus 4: 3845
Property ID Number: 1202924320010
Complex/Dev/Subdivision: East Side Add
Tax Year: 2023
In Foreclosure?: No
Tax Amount: 4416
Potential Short Sale?: No
Lender Owned?: No
Directions & Remarks
Public Remarks: Stunning craftsman on a large corner lot with beautifully maintained woodwork including a built-in buffet, french doors, and hardwood floors. Inviting front porch with expansive windows opens into dining room and huge living room with fireplace, making this home great for entertaining. Updated kitchen with ample storage and 2 windows for lots of light. Both bedrooms include walk-in closets w/ shelving. Large bath with updated fixtures. Unfinished attic has vaulted 12 foot ceiling and is framed-in with electrical. Would be an amazing primary suite or flex space. Basement provides more opportunity for extra living space, storage, and even a wine cellar. Updates in last 3 years include new driveway, washer/dryer, retaining wall, paint, light fixtures, & rebuilt chimney. Oversized garage. Perfectly located within walking distance to popular restaurants, shopping, parks/trails, and recreational activities. Easy access to anywhere in the Twin Cities. Seller offering one year home warranty.
Directions: Hwy 65 to Lowry - E to Taylor - S to home on corner of Taylor and 24th Ave NE
Assessments
Tax With Assessments: 4416
Building Information
Finished SqFt Above Ground: 1352
Lease Details
Land Leased: Not Applicable
Lock Box Type
Lock Box Source: SPAAR
Miscellaneous Information
DP Resource: Yes
Homestead: Yes
Ownership
Fractional Ownership: No
Parking Characteristics
Garage Square Feet: 240
Public Survey Info
Range#: 24
Section#: 12
Township#: 29
Property Features
Accessible: None
Air Conditioning: None
Amenities Unit: Cable; Ceiling Fan(s); French Doors; Hardwood Floors; Kitchen Window; Main Floor Primary Bedroom; Natural Woodwork; Paneled Doors; Patio; Porch; Primary Bedroom Walk-In Closet; Walk-In Closet; Washer/Dryer Hookup
Appliances: Dryer; Gas Water Heater; Range; Refrigerator; Washer
Basement: Concrete Block; Daylight/Lookout Windows; Full; Stone; Storage Space; Unfinished
Bath Description: Main Floor Full Bath
Construction Status: Previously Owned
Dining Room Description: Living/Dining Room
Electric: Circuit Breakers
Exterior: Brick/Stone; Stucco
Fireplace Characteristics: Full Masonry; Brick; Living Room; Wood Burning
Fuel: Other
Heating: Boiler
Lock Box Type: Supra
Lot Description: Corner Lot; Public Transit (w/in 6 blks); Tree Coverage - Light
Outbuildings: Additional Garage
Parking Characteristics: Detached Garage; Driveway - Asphalt; Garage Door Opener; Storage
Patio, Porch and Deck Features: Enclosed; Front Porch; Patio; Rear Porch
Restriction/Covenants: None
Road Frontage: City Street; Curbs; Paved Streets; Sidewalks; Storm Sewer; Street Lights
Roof: Age Over 8 Years; Asphalt Shingles
Sellers Terms: Cash; Conventional
Sewer: City Sewer/Connected
Special Search: Main Floor Bedroom
Stories: One and One Half
Water: City Water/Connected
Room Information
| Room Name | Dimensions | Level |
| Bathroom | 6 X 9 | Main |
| Porch | 19 X 7 | Main |
| First (1st) Bedroom | 10 X 12 | Main |
| Second (2nd) Bedroom | 11 X 10 | Main |
| Dining Room | 10 X 16 | Main |
| Kitchen | 9 X 12 | Main |
| Living Room | 14 X 23 | Main |
| Patio | 11 X 22 | Main |
| Foyer | 4 X 4 | Main |
Listing Office: Coldwell Banker Realty
Last Updated: May - 16 - 2024

The listing broker's offer of compensation is made only to participants of the MLS where the listing is filed.
The data relating to real estate for sale on this web site comes in part from the Broker Reciprocity SM Program of the Regional Multiple Listing Service of Minnesota, Inc. The information provided is deemed reliable but not guaranteed. Properties subject to prior sale, change or withdrawal. ©2024 Regional Multiple Listing Service of Minnesota, Inc All rights reserved.

 Highlights & Improvements-1101 24th Ave
Highlights & Improvements-1101 24th Ave