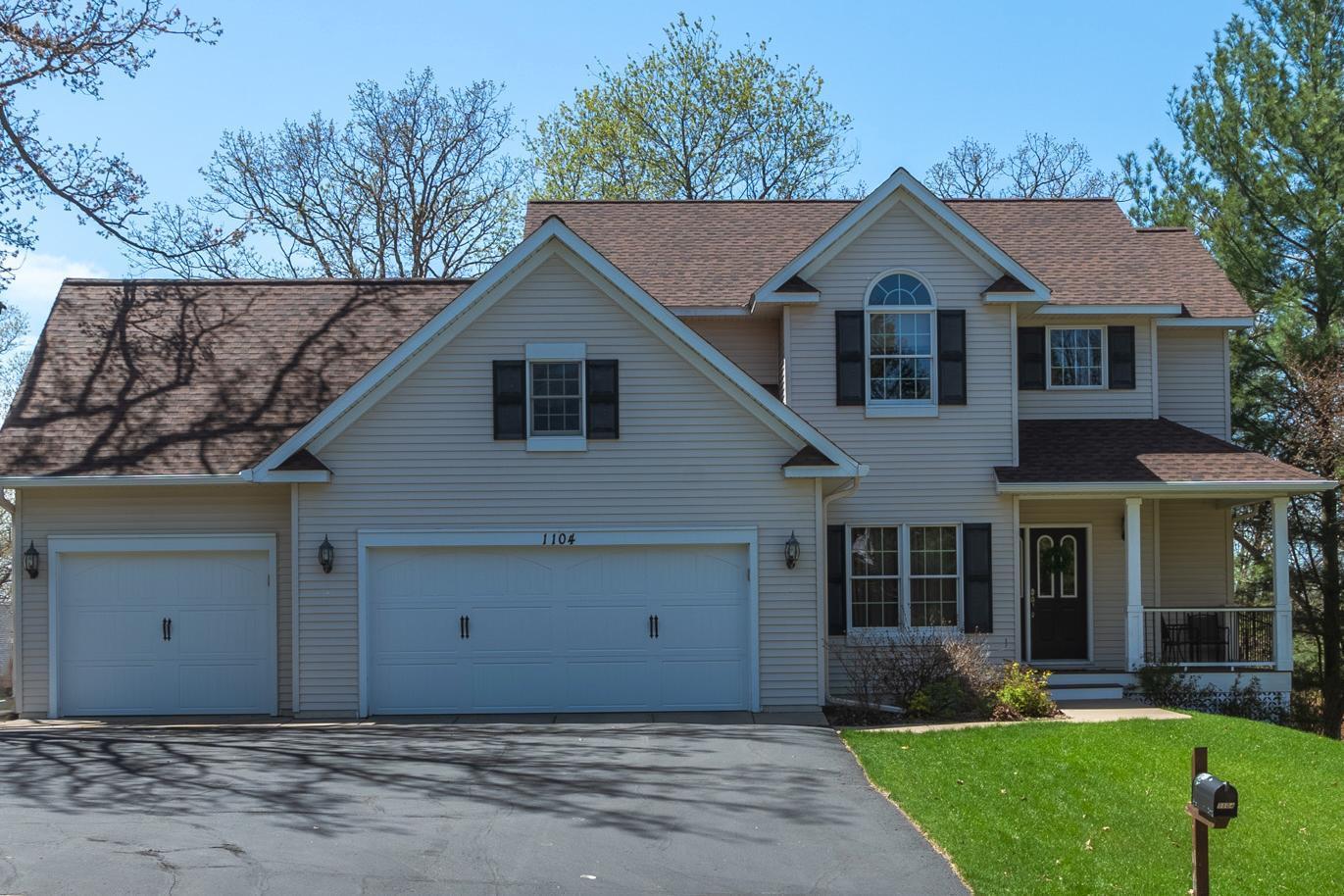$515,000
Hudson, WI 54016
MLS# 6531988
Status: Pending
3 beds | 4 baths | 2886 sqft

1 / 35



































Property Description
Stunning custom-built, immaculately maintained home on corner lot bordered with mature trees & custom landscaping. Truly a ready-to-move-in home. The easy flow of this home is excellent, the fluidity from living to kitchen to informal dining to dining room makes entertaining a dream. Enjoy days at home listening to tunes with your whole home speaker system! You'll love all the updating, from roof, gutters, garage doors, carpet, many windows and patio doors, and lots of the appliances! New roof-2022, new gutters-2023, garage doors-2022, carpet-2020, some windows and patio doors-2019, a/c unit-2022, newly painted rooms, AND a Reverse Osmosis Water system for yummy water, plus more! Insulated and heated garage with attic above, a radon mitigation system & inground sprinkler system, plus the beautiful mature wooded area in backyard for extra privacy and cozy bonfire nights! Even added a shed for extra storage to hold your marshmallow roasting sticks. A gem of a home!
Details
Contract Information
Digitally Altered Photos: No
Status: Pending
Off Market Date: 2024-05-11
Contingency: None
Current Price: $515,000
Original List Price: 515000
ListPrice: 515000
List Date: 2024-05-07
Owner is an Agent?: No
Auction?: No
Office/Member Info
Association: SPAAR
General Property Information
Common Wall: No
Lot Measurement: Acres
Manufactured Home?: No
Multiple PIDs?: No
New Development: No
Number of Fireplaces: 1
Year Built: 2000
Yearly/Seasonal: Yearly
Zoning: Residential-Single Family
Bedrooms: 3
Baths Total: 4
Bath Full: 1
Bath Three Quarters: 2
Bath Half: 1
Main Floor Total SqFt: 1017
Above Grd Total SqFt: 1933
Below Grd Total SqFt: 953
Total SqFt: 2886
Total Finished Sqft: 2644.00
Style: (SF) Single Family
Foundation Size: 940
Garage Stalls: 3
Lot Dimensions: 110x140
Acres: 0.35
Location, Tax and Other Information
AssocFeeYN: No
Legal Description: SEC 13 T29N R20W WILLOW RIVER RIDGE LOT 37
Listing City: Hudson
Map Page: 111
Municipality: Hudson
School District Phone: 715-377-3700
House Number: 1104
Street Name: Willow River
Street Suffix: Road
Street Direction Suffix: N
Postal City: Hudson
County: St. Croix
State: WI
Zip Code: 54016
Zip Plus 4: 2361
Property ID Number: 161206270000
Complex/Dev/Subdivision: Willow River Rdg
Tax Year: 2023
In Foreclosure?: No
Tax Amount: 5416
Potential Short Sale?: No
Lender Owned?: No
Directions & Remarks
Public Remarks: Stunning custom-built, immaculately maintained home on corner lot bordered with mature trees & custom landscaping. Truly a ready-to-move-in home. The easy flow of this home is excellent, the fluidity from living to kitchen to informal dining to dining room makes entertaining a dream. Enjoy days at home listening to tunes with your whole home speaker system! You'll love all the updating, from roof, gutters, garage doors, carpet, many windows and patio doors, and lots of the appliances! New roof-2022, new gutters-2023, garage doors-2022, carpet-2020, some windows and patio doors-2019, a/c unit-2022, newly painted rooms, AND a Reverse Osmosis Water system for yummy water, plus more! Insulated and heated garage with attic above, a radon mitigation system & inground sprinkler system, plus the beautiful mature wooded area in backyard for extra privacy and cozy bonfire nights! Even added a shed for extra storage to hold your marshmallow roasting sticks. A gem of a home!
Directions: 35 N to Sommers, E to Helen, L on Willow River Rd, home on right.
Assessments
Tax With Assessments: 5416
Building Information
Finished SqFt Above Ground: 1933
Finished SqFt Below Ground: 711
Lease Details
Land Leased: Not Applicable
Lock Box Type
Lock Box Source: SPAAR
Miscellaneous Information
DP Resource: Yes
Homestead: Yes
Ownership
Fractional Ownership: No
Parking Characteristics
Garage Square Feet: 763
Public Survey Info
Range#: 20W
Section#: 13
Township#: 29N
Property Features
Accessible: None
Air Conditioning: Central
Amenities Unit: Ceiling Fan(s); Deck; Hardwood Floors; In-Ground Sprinkler; Kitchen Window; Natural Woodwork; Patio; Porch; Primary Bedroom Walk-In Closet; Walk-In Closet; Washer/Dryer Hookup
Appliances: Dishwasher; Disposal; Dryer; Furnace Humidifier; Microwave; Range; Refrigerator; Stainless Steel Appliances; Washer; Water Osmosis System; Water Softener - Owned
Basement: Daylight/Lookout Windows; Finished (Livable); Full; Storage Space; Walkout
Bath Description: Double Sink; Main Floor 1/2 Bath; Upper Level Full Bath; 3/4 Primary; Private Primary; 3/4 Basement
Construction Status: Previously Owned
Dining Room Description: Kitchen/Dining Room; Separate/Formal Dining Room
Exterior: Metal; Vinyl
Family Room Characteristics: Lower Level
Fireplace Characteristics: Gas Burning; Living Room
Fuel: Natural Gas
Heating: Forced Air
Laundry: Laundry Room; Main Level
Lock Box Type: Supra
Lot Description: Corner Lot; Tree Coverage - Medium
Outbuildings: Storage Shed
Parking Characteristics: Attached Garage; Driveway - Asphalt; Heated Garage; Insulated Garage
Patio, Porch and Deck Features: Deck; Front Porch; Patio
Road Frontage: City Street; Paved Streets
Roof: Age 8 Years or Less
Sewer: City Sewer/Connected
Special Search: 3 BR on One Level; Main Floor Laundry
Stories: Two
Water: City Water/Connected
Room Information
| Room Name | Dimensions | Level |
| Family Room | 29x24 | Lower |
| Kitchen | 12x11 | Main |
| Living Room | 5x14 | Main |
| Dining Room | 5x10 | Main |
| Laundry | 8x5 | Main |
| Third (3rd) Bedroom | 12x10 | Upper |
| Foyer | 11x6 | Main |
| First (1st) Bedroom | 17x13 | Upper |
| Second (2nd) Bedroom | 13x12 | Upper |
Listing Office: Real Broker, LLC
Last Updated: May - 11 - 2024

The listing broker's offer of compensation is made only to participants of the MLS where the listing is filed.
The data relating to real estate for sale on this web site comes in part from the Broker Reciprocity SM Program of the Regional Multiple Listing Service of Minnesota, Inc. The information provided is deemed reliable but not guaranteed. Properties subject to prior sale, change or withdrawal. ©2024 Regional Multiple Listing Service of Minnesota, Inc All rights reserved.
