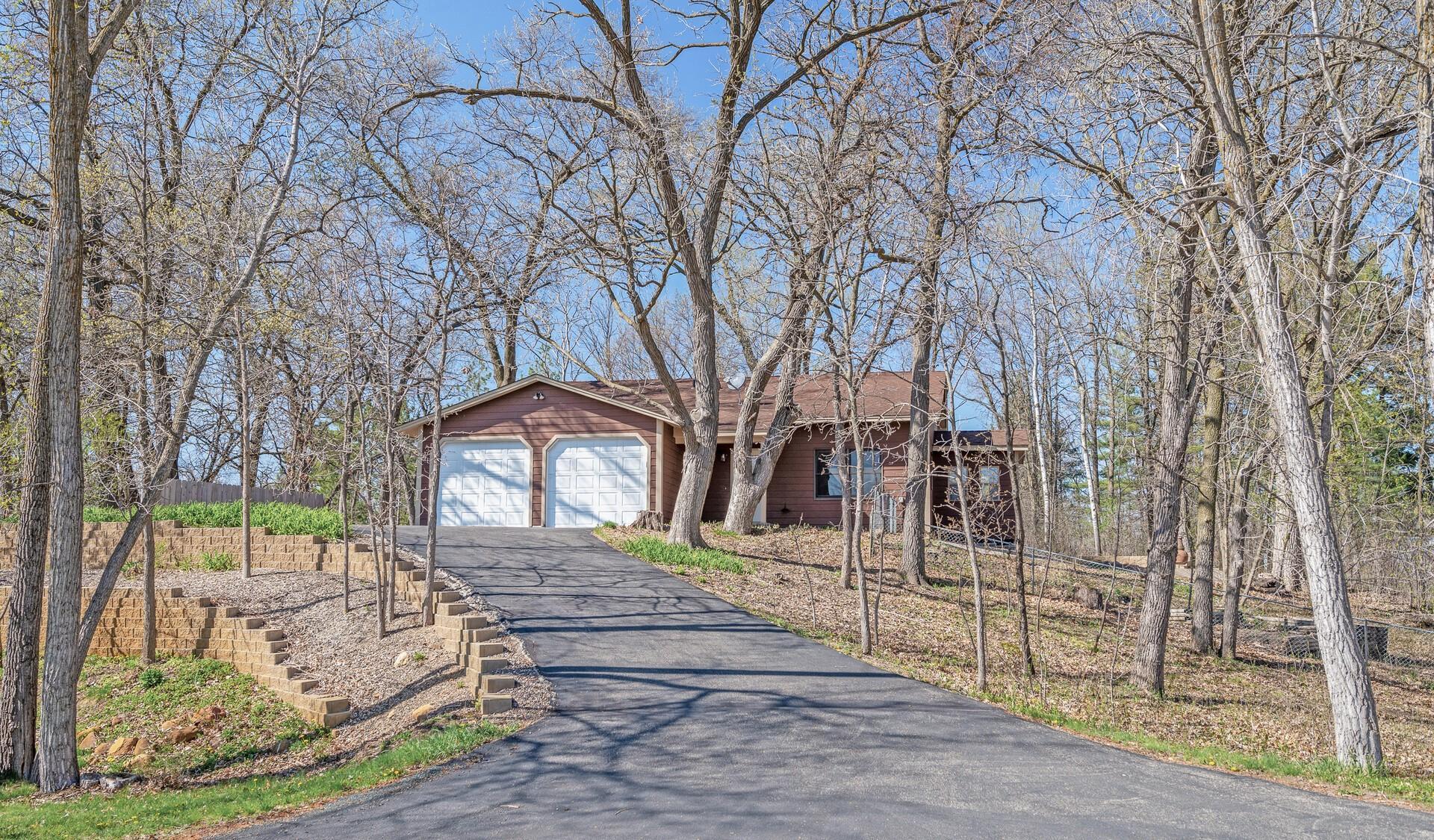$350,000
Lakeville, MN 55044
MLS# 6521088
Status: Pending
3 beds | 3 baths | 2138 sqft

1 / 26


























Property Description
Nestled in Lakeville's serene locale, this charming 3-level split home is a hidden gem. It’s updated kitchen boasts a center island, ample cabinet and counter space, and a separate dining area leading to a cozy sun porch. Upstairs features a spacious living room, 2 sizable bedrooms including a primary with private bath, and a second full bath, all adorned with ceramic tile. A clever upper hallway closet offers expansive storage expanding over the entire dining area. The lower level hosts a family room, an additional bedroom, a 3/4 bath and abundant storage. Outside, a sprawling lot with partial fencing showcases 14 majestic Oak Trees. Enjoy city sewer and water, with a well water option for outdoor use. The insulated second garage stall, with a removable non-load bearing wall, adds versatility to this delightful property. Many updates done for you! 8x6 storage shed. Conveniently positioned near shopping, dining, and the freeway.
Details
Contract Information
Digitally Altered Photos: No
Status: Pending
Off Market Date: 2024-05-01
Contingency: None
Current Price: $350,000
Original List Price: 350000
ListPrice: 350000
List Date: 2024-04-25
Owner is an Agent?: No
Auction?: No
Office/Member Info
Association: SPAAR
General Property Information
Common Wall: No
Lot Measurement: Acres
Manufactured Home?: No
Multiple PIDs?: No
New Development: No
Year Built: 1991
Yearly/Seasonal: Yearly
Zoning: Residential-Single Family
Bedrooms: 3
Baths Total: 3
Bath Full: 1
Bath Three Quarters: 2
Main Floor Total SqFt: 464
Above Grd Total SqFt: 1250
Below Grd Total SqFt: 888
Total SqFt: 2138
Total Finished Sqft: 1878.00
FireplaceYN: No
Style: (SF) Single Family
Foundation Size: 1250
Garage Stalls: 2
Lot Dimensions: 130x155x150x119
Acres: 0.39
Location, Tax and Other Information
AssocFeeYN: No
Legal Description: REPLAT OF ACORN HEIGHTS ADD 2 2
Listing City: Lakeville
Map Page: 176
Municipality: Lakeville
School District Phone: 952-232-2000
House Number: 11083
Street Name: 181st
Street Suffix: Street
Street Direction Suffix: W
Postal City: Lakeville
County: Dakota
State: MN
Zip Code: 55044
Zip Plus 4: 9331
Property ID Number: 226330002020
Complex/Dev/Subdivision: Replat Of Acorn Heights Add
Tax Year: 2024
In Foreclosure?: No
Tax Amount: 3726
Potential Short Sale?: No
Lender Owned?: No
Directions & Remarks
Public Remarks: Nestled in Lakeville's serene locale, this charming 3-level split home is a hidden gem. It’s updated kitchen boasts a center island, ample cabinet and counter space, and a separate dining area leading to a cozy sun porch. Upstairs features a spacious living room, 2 sizable bedrooms including a primary with private bath, and a second full bath, all adorned with ceramic tile. A clever upper hallway closet offers expansive storage expanding over the entire dining area. The lower level hosts a family room, an additional bedroom, a 3/4 bath and abundant storage. Outside, a sprawling lot with partial fencing showcases 14 majestic Oak Trees. Enjoy city sewer and water, with a well water option for outdoor use. The insulated second garage stall, with a removable non-load bearing wall, adds versatility to this delightful property. Many updates done for you! 8x6 storage shed. Conveniently positioned near shopping, dining, and the freeway.
Directions: 35W to 185th St, East to Kenrick Ave, North to 181st to home
Assessments
Tax With Assessments: 3726
Building Information
Finished SqFt Above Ground: 1250
Finished SqFt Below Ground: 628
Lease Details
Land Leased: Not Applicable
Miscellaneous Information
DP Resource: Yes
Homestead: Yes
Ownership
Fractional Ownership: No
Parking Characteristics
Garage Dimensions: 22x22
Garage Square Feet: 484
Public Survey Info
Range#: 21
Section#: 13
Township#: 114
Property Features
Accessible: None
Air Conditioning: Central
Appliances: Dishwasher; Dryer; Gas Water Heater; Microwave; Range; Refrigerator; Stainless Steel Appliances; Washer; Water Softener - Owned
Assumable Loan: Not Assumable
Basement: Daylight/Lookout Windows; Drain Tiled; Finished (Livable); Partial
Bath Description: Upper Level Full Bath; 3/4 Primary; Private Primary; 3/4 Basement
Construction Materials: Block
Construction Status: Previously Owned
Dining Room Description: Separate/Formal Dining Room
Exterior: Fiber Board
Family Room Characteristics: Family Room; Lower Level
Fencing: Chain Link; Partial
Fuel: Propane
Heating: Forced Air
Internet Options: Satellite
Laundry: Gas Dryer Hookup; In Basement; Laundry Room; Lower Level; Washer Hookup
Lock Box Type: Supra
Lot Description: Tree Coverage - Heavy
Outbuildings: Storage Shed
Parking Characteristics: Attached Garage; Driveway - Asphalt; Garage Door Opener; Insulated Garage
Patio, Porch and Deck Features: Patio; Side Porch
Pool Description: None
Road Frontage: City Street; Paved Streets; Street Lights
Road Responsibility: Public Maintained Road
Roof: Age Over 8 Years
Sellers Terms: Cash; Conventional; FHA; VA
Sewer: City Sewer/Connected
Stories: Three Level Split
Water: 4-Inch Submersible; City Water/Connected; Well
Room Information
| Room Name | Dimensions | Level |
| Third (3rd) Bedroom | 5x9 | Lower |
| Second (2nd) Bedroom | 17x9 | Upper |
| Porch | 9x7 | Main |
| Family Room | 14x12 | Lower |
| Dining Room | 8x9 | Main |
| Kitchen | 5x10 | Main |
| First (1st) Bedroom | 4x10 | Upper |
| Living Room | 15x13 | Upper |
| Patio | 26x16 | Lower |
Listing Office: Edina Realty, Inc.
Last Updated: May - 01 - 2024

The listing broker's offer of compensation is made only to participants of the MLS where the listing is filed.
The data relating to real estate for sale on this web site comes in part from the Broker Reciprocity SM Program of the Regional Multiple Listing Service of Minnesota, Inc. The information provided is deemed reliable but not guaranteed. Properties subject to prior sale, change or withdrawal. ©2024 Regional Multiple Listing Service of Minnesota, Inc All rights reserved.
