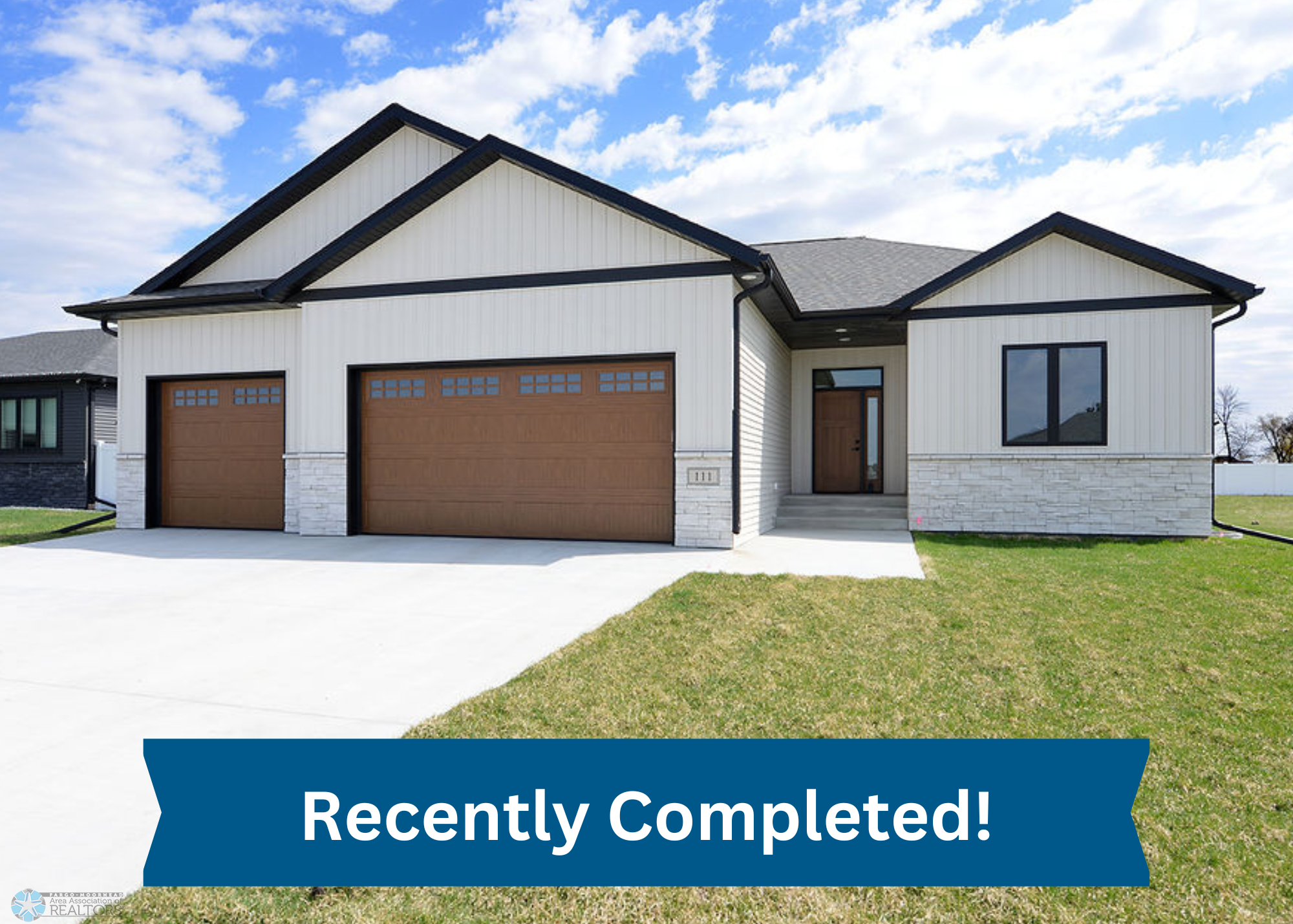$525,000
Mapleton, ND 58059
MLS# 7428615
5 beds | 3 baths | 3043 sqft

1 / 39







































Property Description
This new construction 5 bed, 3 bath home gives ample space for family and guests to ensure convenience and privacy for everyone in the household. Some of the features include: a large living and family room, a 9' fully finished basement, a mud room to add a transitional space between the outdoors and inside the home, a kitchen with an island that gives you more counter space as well as a master bedroom featuring a walk-In closet and master bath with double sinks. Don't miss out on this home! Outside, the sodded yard and sprinkler system ensure a beautifully maintained landscape with minimal effort. You'll enjoy easy access to amenities, schools, and parks. Don't miss this incredible opportunity to own a brand new rambler in Ashmoor Glen 3rd!
Details
Contract Information
Digitally Altered Photos: No
Exclusions: None
Status: Active
Contingency: None
Current Price: $525,000
Original List Price: 545000
ListPrice: 525000
List Date: 2024-03-01
Owner is an Agent?: No
Auction?: No
Office/Member Info
Association: FMR
General Property Information
Common Wall: No
Lot Measurement: Square Feet
Manufactured Home?: No
Multiple PIDs?: No
New Development: No
Year Built: 2023
Yearly/Seasonal: Yearly
Zoning: Residential-Single Family
Bedrooms: 5
Baths Total: 3
Bath Full: 3
Main Floor Total SqFt: 1536
Above Grd Total SqFt: 1536
Below Grd Total SqFt: 1507
Total SqFt: 3043
Below Grade Unfinished Area: 200
Total Finished Sqft: 2843.00
FireplaceYN: No
Style: (SF) Single Family
Foundation Size: 1536
Garage Stalls: 3
Lot Dimensions: 89X160
Location, Tax and Other Information
AssocFeeYN: No
High School: West Fargo
Legal Description: ASHMOOR GLEN 3RD LT 24 BLK 2 **9-13-16 PLATTED FRM 18-0100-13811-017, 13811-040, 13812-040 & 136812-050 PER PLAT DOC#14
Map Page: 999
Municipality: Mapleton
House Number: 111
Street Name: ANNIE''S
Street Suffix: Way
Postal City: Mapleton
Country: US
County: Cass
State: ND
Zip Code: 58059
Map Coordinate Source: RETS
Property ID Number: 18028000300000
Square Footage Source: Other
Complex/Dev/Subdivision: ASHMOOR GLEN 3RD
Tax Year: 2023
In Foreclosure?: No
Tax Amount: 957.98
Potential Short Sale?: No
Lender Owned?: No
Directions & Remarks
Public Remarks: This new construction 5 bed, 3 bath home gives ample space for family and guests to ensure convenience and privacy for everyone in the household. Some of the features include: a large living and family room, a 9' fully finished basement, a mud room to add a transitional space between the outdoors and inside the home, a kitchen with an island that gives you more counter space as well as a master bedroom featuring a walk-In closet and master bath with double sinks. Don't miss out on this home! Outside, the sodded yard and sprinkler system ensure a beautifully maintained landscape with minimal effort. You'll enjoy easy access to amenities, schools, and parks. Don't miss this incredible opportunity to own a brand new rambler in Ashmoor Glen 3rd!
Assessments
Assessment Balance: 34499.5
Assessment Installment: 3916.3
Drain Assessment: 15.64
Tax With Assessments: 35457.48
Builder Information
Builder ID: 77898
Builder Name: Paragon Builders, LLC
Building Information
Finished SqFt Above Ground: 1536
Finished SqFt Below Ground: 1307
Lease Details
Land Leased: Not Applicable
Miscellaneous Information
DP Resource: Yes
Homestead: No
Ownership
Fractional Ownership: No
Property Features
Accessible: None
Air Conditioning: Central
Amenities Unit: Kitchen Center Island; Primary Bedroom Walk-In Closet
Appliances: Dishwasher; Microwave; Range; Refrigerator
Basement: Poured Concrete
Bath Description: Double Sink; Private Primary
Construction Status: Completed New Construction
Dining Room Description: Separate/Formal Dining Room
Exterior: Vinyl
Fuel: Other
Heating: Forced Air
Laundry: Main Level
Lock Box Type: Supra
Parking Characteristics: Attached Garage
Possession: At Closing
Roof: Asphalt Shingles
Sewer: Other
Showing Requirements: Appointment Only; Showing Service
Stories: One
Water: Other
Room Information
| Room Name | Level |
| Bathroom | Main |
| Bathroom | Basement |
| Family Room | Basement |
| Dining Room | Main |
| First (1st) Bedroom | Main |
| Fifth (5th) Bedroom | Basement |
| Fourth (4th) Bedroom | Basement |
| Laundry | Main |
| Kitchen | Main |
| Patio | Main |
| Living Room | Main |
| Third (3rd) Bedroom | Main |
| Second (2nd) Bedroom | Main |
| Foyer | Main |
Listing Office: Raboin Realty
Last Updated: May - 05 - 2024

The listing broker's offer of compensation is made only to participants of the MLS where the listing is filed.
The data relating to real estate for sale on this web site comes in part from the Broker Reciprocity SM Program of the Regional Multiple Listing Service of Minnesota, Inc. The information provided is deemed reliable but not guaranteed. Properties subject to prior sale, change or withdrawal. ©2024 Regional Multiple Listing Service of Minnesota, Inc All rights reserved.
