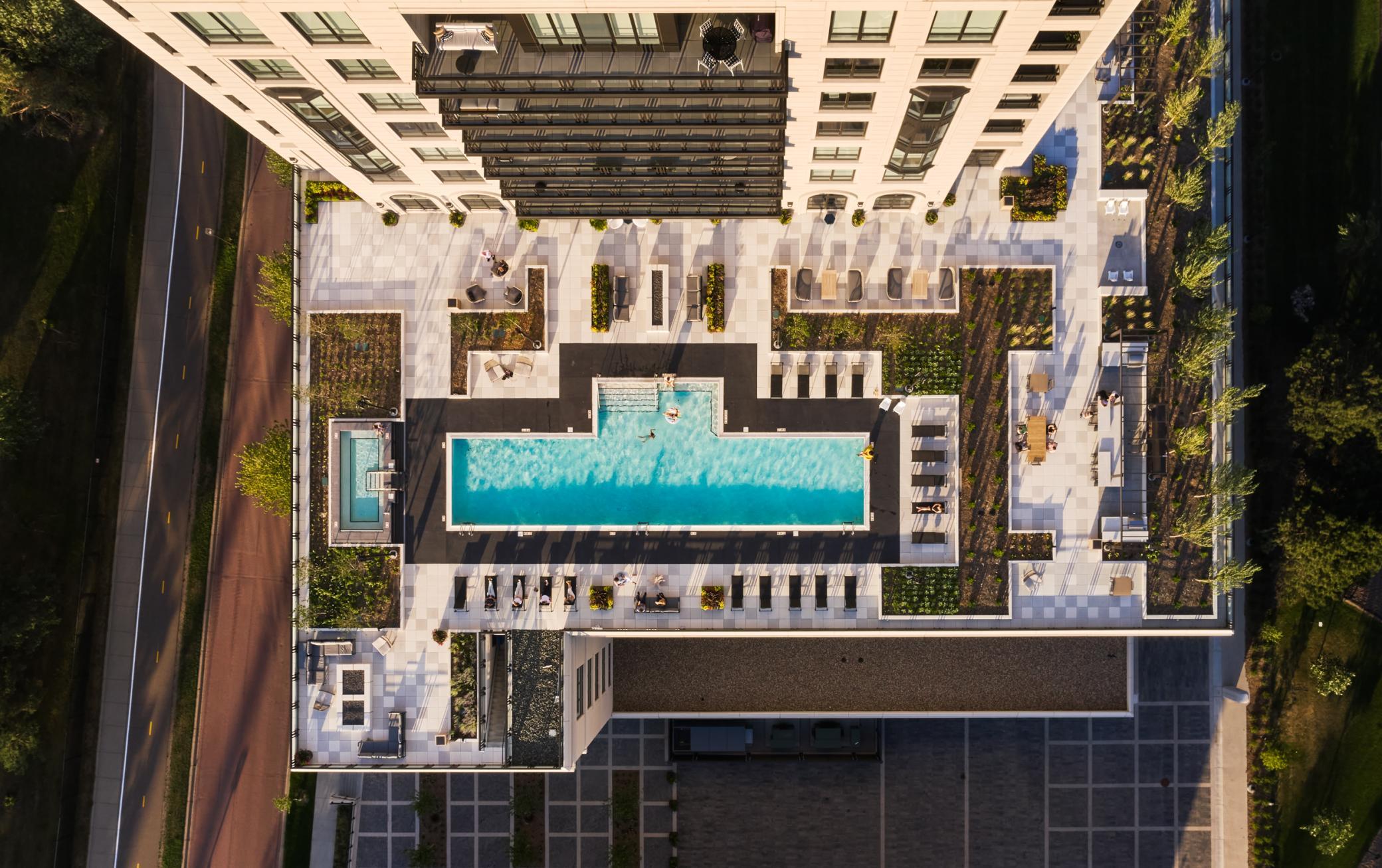$1,195,000
Minneapolis, MN 55415
MLS# 6320232
Status: Closed
2 beds | 2 baths | 1426 sqft

1 / 51



















































Property Description
ELEVEN marks the first residential condominium tower in the heart of Minneapolis by Robert A.M. Stern Architects. Set along the Mississippi riverfront, ELEVEN works beautifully within the fabric of the Mill District. It provides world-class design, unmatched finishes, thoughtful amenities and services, as well as stunning views of Gold Medal Park, Stone Arch Bridge and the Minneapolis skyline. This home is situated on the SE corner, and is filled with natural light. Great views down the Mississippi River. It features a 195 SF covered and heated private loggia.
Details
Documents
None
MLSID: RMLS
Contract Information
Status: Closed
Off Market Date: 2023-06-12
Contingency: None
Current Price: $1,195,000
Closed Date: 2023-06-15
Original List Price: 1225000
Sales Close Price: 1195000
ListPrice: 1225000
List Date: 2023-01-03
Owner is an Agent?: No
Auction?: No
Office/Member Info
Association: MAAR
General Property Information
Assoc Mgmt Co. Phone #: 612-261-1111
Association Fee Frequency: Monthly
Association Mgmt Co. Name: Eleven HOA
Common Wall: Yes
Lot Measurement: Acres
Manufactured Home?: No
Multiple PIDs?: No
New Development: No
Waterfront Present: Yes
Year Built: 2022
Yearly/Seasonal: Yearly
Zoning: Residential-Multi-Family
Bedrooms: 2
Baths Total: 2
Bath Three Quarters: 2
Main Floor Total SqFt: 1426
Above Grd Total SqFt: 1426
Total SqFt: 1426
Total Finished Sqft: 1426.00
Lake/Waterfront Name: Mississippi River
Style: (CC) High Rise (4+ Levels)
Foundation Size: 1426
Association Fee: 1201
Garage Stalls: 2
Lot Dimensions: common
Location, Tax and Other Information
AssocFeeYN: Yes
Legal Description: BLOCK 001 ELEVEN ON THE RIVER THAT PART OF LOT 2, BLOCK 1, ELEVEN ON THE RIVER WHICH LIES ABOVE, BUT NOT BELOW, A HORIZONTAL PLANE HAVING AN ELEVATION OF 790 FT ABOVE SEA
Listing City: Minneapolis
Map Page: 106
Municipality: Minneapolis
Rental License?: No
School District Phone: 612-668-0000
House Number: 1111
Street Direction Prefix: W
Street Name: River
Street Suffix: Parkway
County Abbreviation: 30D
Lake Chain: N
Unit Number: 30D
Postal City: Minneapolis
County: Hennepin
State: MN
Zip Code: 55415
Property ID Number: 2302924440136
Complex/Dev/Subdivision: Eleven
Tax Year: 2022
DNR Lake ID#: S9990326
In Foreclosure?: No
Tax Amount: 2732
DNR Lake Classification: Not Applicable
Potential Short Sale?: No
Lender Owned?: No
Directions & Remarks
Public Remarks: ELEVEN marks the first residential condominium tower in the heart of Minneapolis by Robert A.M. Stern Architects. Set along the Mississippi riverfront, ELEVEN works beautifully within the fabric of the Mill District. It provides world-class design, unmatched finishes, thoughtful amenities and services, as well as stunning views of Gold Medal Park, Stone Arch Bridge and the Minneapolis skyline. This home is situated on the SE corner, and is filled with natural light. Great views down the Mississippi River. It features a 195 SF covered and heated private loggia.
Directions: The entrance to the building is on 11th at Gold Medal Park. Go down the brick drive all the way to the end. Park anywhere in the motor court.
Assessments
Tax With Assessments: 2732
Builder Information
Builder ID: 5966
Builder License Number: 592644
Builder Name: RYAN COMPANIES US INC
Building Information
Finished SqFt Above Ground: 1426
Insurance Fee
Insurance Fee Frequency: N/A
Lease Details
Land Leased: Not Applicable
Miscellaneous Information
Homestead: No
Ownership
Fractional Ownership: No
Property Features
Accessible: Accessible Elevator Installed; Doors 36"+; Hallways 42"+; No Stairs Internal
Air Conditioning: Central
Amenities Shared: 24 Hour Guard; Car Wash; Deck; Elevator(s); Fire Sprinkler System; Hot Tub; In-Ground Sprinkler System; Lobby
Amenities Unit: Balcony; Cable; City View; Hardwood Floors; Indoor Sprinklers; Kitchen Center Island; Main Floor Primary Bedroom; Natural Woodwork; Patio; Primary Bedroom Walk-In Closet; Tile Floors; Walk-In Closet
Appliances: Dishwasher; Disposal; Dryer; Exhaust Fan/Hood; Microwave; Range; Refrigerator; Washer
Association Fee Includes: Air Conditioning; Building Exterior; Cable TV; Controlled Access; Gas; Hazard Insurance; Internet; Lawn Care; Outside Maintenance; Parking Space; Professional Mgmt; Sanitation; Security Staff; Shared Amenities; Snow Removal; Snow/Lawn Care; Water; Other
Basement: None
Bath Description: Main Floor 3/4 Bath; 3/4 Primary; Private Primary; Bathroom Ensuite
Construction Status: Completed New Construction
Dining Room Description: Eat In Kitchen; Informal Dining Room; Kitchen/Dining Room; Separate/Formal Dining Room
Exterior: Brick/Stone; Metal; Other
Family Room Characteristics: Great Room; Main Level
Financing Terms: Conventional
Fuel: Natural Gas
Heating: Baseboard; In-Floor Heating
Lake/Waterfront: River Front
Laundry: In Unit; Laundry Closet; Main Level
Lot Description: Irregular Lot
Parking Characteristics: Assigned/2 Spaces; Guest Parking; Off-Street Parking; Parking Garage; Assigned; Attached Garage; Driveway - Other Surface; Garage Door Opener; Heated Garage; Storage
Patio, Porch and Deck Features: Terrace
Pool Description: Below Ground; Heated; Outdoor; Shared
Restriction/Covenants: Easements; Mandatory Owners Assoc; Other Bldg Restrictions; Pets - Breed Restriction; Pets - Cats Allowed; Pets - Dogs Allowed; Pets - Number Limit; Rental Restrictions May Apply
Road Frontage: City Street; Curbs; Paved Streets; Sidewalks; Street Lights
Roof: Age 8 Years or Less; Flat
Sellers Terms: Cash; Conventional
Sewer: City Sewer/Connected
Shared Rooms: Amusement/Party Room; Business Center; Community Room; Exercise Room; Guest Suite
Special Search: All Living Facilities on One Level; Main Floor Bedroom; Main Floor Laundry
Stories: One
Water: City Water/Connected
Room Information
| Room Name | Level |
| Kitchen | Main |
| First (1st) Bedroom | Main |
| Living Room | Main |
| Dining Room | Main |
| Laundry | Main |
| Patio | Main |
| Second (2nd) Bedroom | Main |
| Foyer | Main |
Listing Office: Lakes Sotheby's International Realty
Last Updated: April - 29 - 2024

The listing broker's offer of compensation is made only to participants of the MLS where the listing is filed.
The data relating to real estate for sale on this web site comes in part from the Broker Reciprocity SM Program of the Regional Multiple Listing Service of Minnesota, Inc. The information provided is deemed reliable but not guaranteed. Properties subject to prior sale, change or withdrawal. ©2024 Regional Multiple Listing Service of Minnesota, Inc All rights reserved.

 Floor Plan.pdf
Floor Plan.pdf