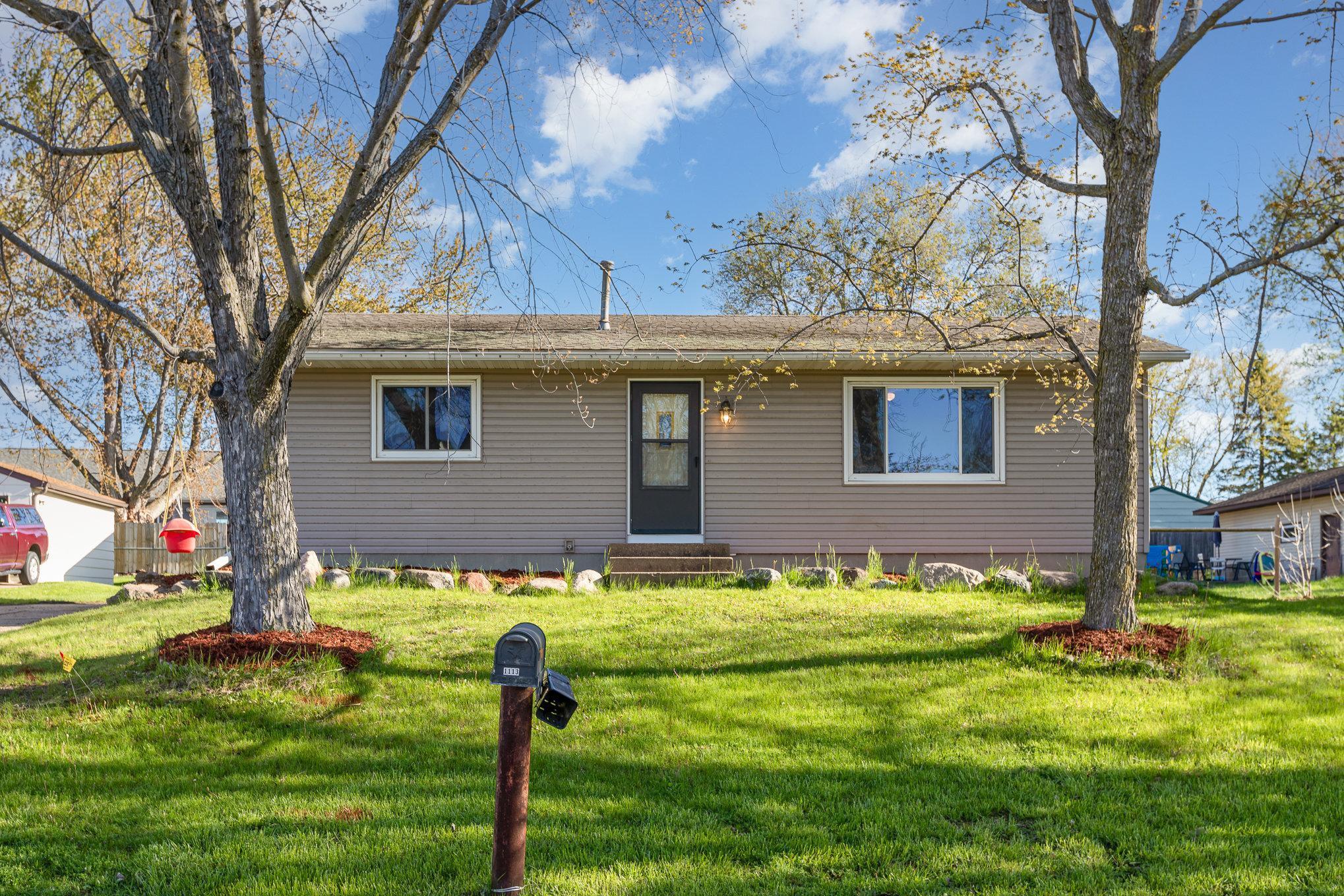$275,000
Forest Lake, MN 55025
MLS# 6529872
3 beds | 2 baths | 1920 sqft

1 / 32
































Property Description
Welcome to this recently updated home, ideally located in the tranquil Forest Lake area, celebrated for its scenic landscapes and vibrant, family-oriented community. This property boasts new flooring and freshly painted walls throughout. The kitchen has been updated with new countertops, sink, cabinet hardware, and appliances. Lower level features a newly installed vanity, toilet, and shower. The home offers three bedrooms and two bathrooms, providing ample space to accommodate your family's needs, along with various storage options. The substantial 816 sq ft garage includes three full stalls, ideal for vehicles of any size and offering additional space for work or hobbies. Situated in a region known for its small-town charm and abundant outdoor activities, this home is perfectly poised for those looking to enjoy a lifestyle filled with community engagement and natural beauty. It serves as a solid base to add your personal touches and transform it into your ideal family retreat.
Details
Contract Information
Digitally Altered Photos: No
Status: Active
Contingency: None
Current Price: $275,000
Original List Price: 319500
ListPrice: 275000
List Date: 2024-05-02
Owner is an Agent?: No
Auction?: No
Office/Member Info
Association: MAAR
General Property Information
Common Wall: No
Lot Measurement: Acres
Manufactured Home?: No
Multiple PIDs?: No
New Development: No
Year Built: 1980
Yearly/Seasonal: Yearly
Zoning: Residential-Single Family
Bedrooms: 3
Baths Total: 2
Bath Full: 1
Bath Three Quarters: 1
Main Floor Total SqFt: 960
Above Grd Total SqFt: 960
Below Grd Total SqFt: 960
Total SqFt: 1920
Total Finished Sqft: 1652.00
FireplaceYN: No
Style: (SF) Single Family
Foundation Size: 960
Garage Stalls: 3
Lot Dimensions: 74x128
Acres: 0.21
Location, Tax and Other Information
AssocFeeYN: No
Legal Description: SUBDIVISIONNAME HELENA'S LAKEVIEW LOT 14 BLOCK 1 SUBDIVISIONCD 32640
Listing City: Forest Lake
Map Page: 39
Municipality: Forest Lake
School District Phone: 651-982-8103
House Number: 1113
Street Name: 10th
Street Suffix: Avenue
Street Direction Suffix: SW
Postal City: Forest Lake
County: Washington
State: MN
Zip Code: 55025
Zip Plus 4: 3746
Property ID Number: 0803221330020
Complex/Dev/Subdivision: Helenas Lakeview
Tax Year: 2023
In Foreclosure?: No
Tax Amount: 2039
Potential Short Sale?: No
Lender Owned?: No
Directions & Remarks
Public Remarks: Welcome to this recently updated home, ideally located in the tranquil Forest Lake area, celebrated for its scenic landscapes and vibrant, family-oriented community. This property boasts new flooring and freshly painted walls throughout. The kitchen has been updated with new countertops, sink, cabinet hardware, and appliances. Lower level features a newly installed vanity, toilet, and shower.
The home offers three bedrooms and two bathrooms, providing ample space to accommodate your family's needs, along with various storage options. The substantial 816 sq ft garage includes three full stalls, ideal for vehicles of any size and offering additional space for work or hobbies.
Situated in a region known for its small-town charm and abundant outdoor activities, this home is perfectly poised for those looking to enjoy a lifestyle filled with community engagement and natural beauty. It serves as a solid base to add your personal touches and transform it into your ideal family retreat.
Directions: From I35 North. Exit 131. Turn right onto W. Broadway Ave. Turn right onto 12th Street SW. Turn left onto10th Ave SW. Home is on your left.
Assessments
Assessment Balance: 3
Tax With Assessments: 2042
Building Information
Finished SqFt Above Ground: 960
Finished SqFt Below Ground: 692
Lease Details
Land Leased: Not Applicable
Miscellaneous Information
DP Resource: Yes
Homestead: No
Ownership
Fractional Ownership: No
Parking Characteristics
Garage Square Feet: 816
Public Survey Info
Range#: 21
Section#: 8
Township#: 32
Property Features
Accessible: None
Air Conditioning: Central
Amenities Unit: Ceiling Fan(s); Kitchen Window; Main Floor Primary Bedroom; Washer/Dryer Hookup
Appliances: Dryer; Exhaust Fan/Hood; Gas Water Heater; Microwave; Range; Refrigerator; Washer
Assumable Loan: Not Assumable
Basement: Egress Windows; Full; Partial Finished; Storage Space; Sump Pump
Bath Description: Main Floor Full Bath; 3/4 Basement; Walk-In Shower Stall
Construction Status: Previously Owned
Dining Room Description: Eat In Kitchen; Kitchen/Dining Room
Electric: Circuit Breakers
Exterior: Steel Siding; Vinyl
Family Room Characteristics: Family Room; Lower Level
Fencing: None
Fuel: Natural Gas
Heating: Forced Air
Laundry: Gas Dryer Hookup; Lower Level; Washer Hookup
Parking Characteristics: Parking Garage; Detached Garage; Heated Garage; Insulated Garage
Road Frontage: City Street
Roof: Asphalt Shingles
Sewer: City Sewer/Connected
Special Search: Main Floor Bedroom
Stories: One
Water: City Water/Connected
Room Information
| Room Name | Dimensions | Level |
| Family Room | 22x12 | Lower |
| Third (3rd) Bedroom | 11x12 | Lower |
| First (1st) Bedroom | 11x11 | Main |
| Second (2nd) Bedroom | 9x13 | Main |
| Kitchen | 9x16 | Main |
| Living Room | 22x12 | Main |
| Laundry | 12x11 | Lower |
Listing Office: Keller Williams Realty Integrity-Edina
Last Updated: May - 17 - 2024

The listing broker's offer of compensation is made only to participants of the MLS where the listing is filed.
The data relating to real estate for sale on this web site comes in part from the Broker Reciprocity SM Program of the Regional Multiple Listing Service of Minnesota, Inc. The information provided is deemed reliable but not guaranteed. Properties subject to prior sale, change or withdrawal. ©2024 Regional Multiple Listing Service of Minnesota, Inc All rights reserved.
