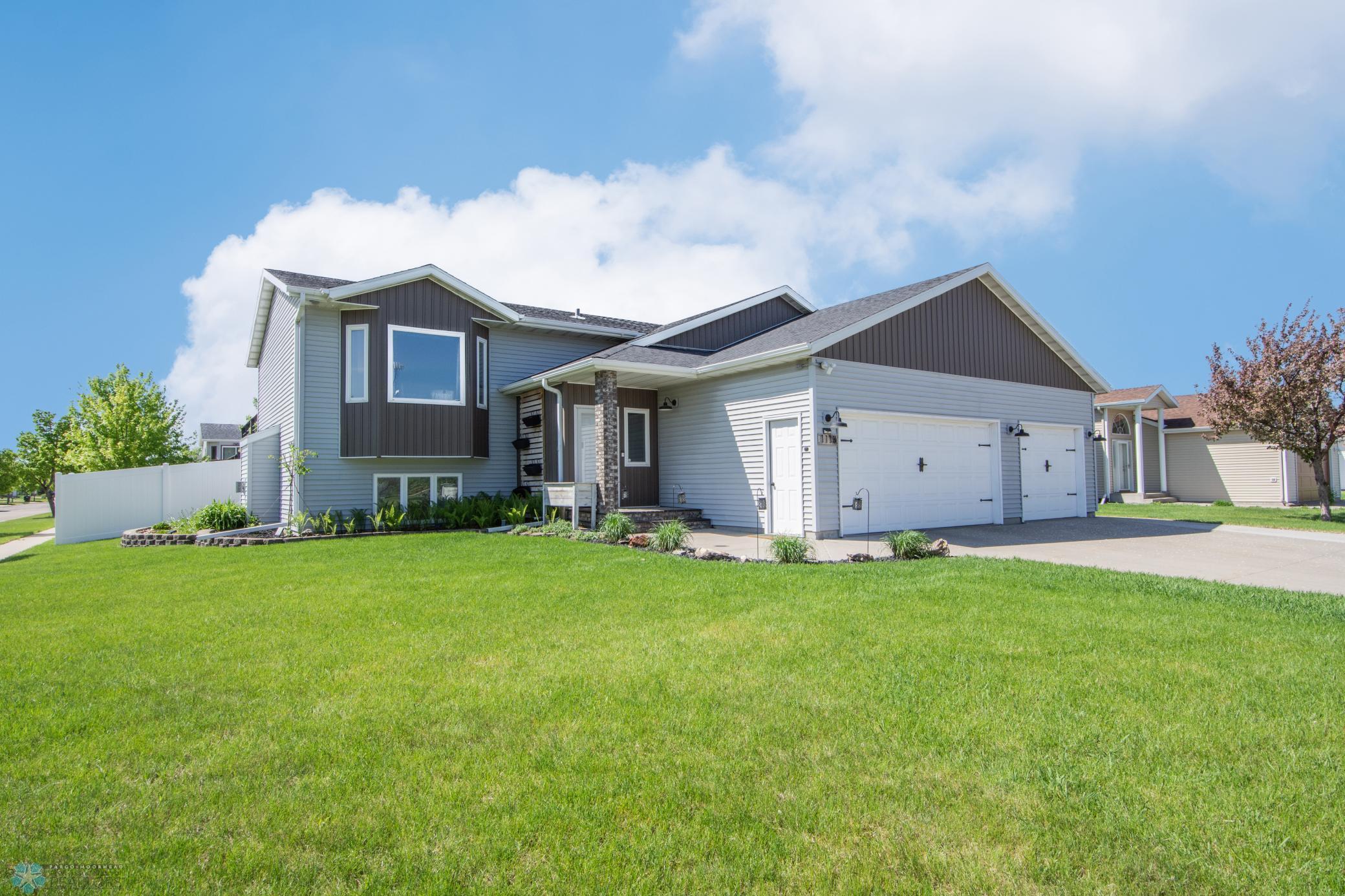$399,000
West Fargo, ND 58078
MLS# 6521312
4 beds | 3 baths | 2480 sqft

1 / 62






























































Open House (05/19/2024 - 3:00 pm - 4:30 pm)
Property Description
Situated on a large corner lot in a secluded and quiet neighborhood, this 2,480 sqft home is ready for new owners! The upper level hosts the master bedroom suite with private bath and walk-in closet, the 2nd bedroom, guest bath, living room and kitchen. The kitchen is designed with function and style including sealed concrete counters, backsplash, and gold accents. Head down to the lower level to find two additional bedrooms, a hollywood bath, laundry/utility, a bonus area that could be used as workout/play/office and the spacious living room with a gas fireplace, desk area & ceiling outlets for a future projector. The laundry room offers the perfect route for your pups to get in and out of the house through the lower level garage access and pet doors! Escape the indoors and enjoy the two tier deck, fire pit area, large fenced yard, storage shed, trees, perennials, holiday soffit lights & extra parking slab! The garage is insulated, fully finished, heated and offers tons of storage!
Details
Documents
Contract Information
Digitally Altered Photos: No
Exclusions: Track system above foyer and in guest bedroom on upper level. Seller's personal property.
Status: Active
Contingency: None
Current Price: $399,000
Original List Price: 415000
ListPrice: 399000
List Date: 2024-04-18
Owner is an Agent?: No
Auction?: No
Office/Member Info
Association: FMR
General Property Information
Common Wall: No
Lot Measurement: Square Feet
Manufactured Home?: No
Multiple PIDs?: No
New Development: No
Number of Fireplaces: 1
Other Parking Spaces: 1
Year Built: 1999
Yearly/Seasonal: Yearly
Zoning: Residential-Single Family
Bedrooms: 4
Baths Total: 3
Bath Full: 2
Bath Three Quarters: 1
Above Grd Total SqFt: 1240
Below Grd Total SqFt: 1240
Total SqFt: 2480
Total Finished Sqft: 2480.00
FireplaceYN: Yes
Style: (SF) Single Family
Foundation Size: 1176
Garage Stalls: 3
Lot Dimensions: 80x140
Location, Tax and Other Information
AssocFeeYN: No
Legal Description: L1 B3 Westwynd 4th
Map Page: 999
Municipality: West Fargo
House Number: 1113
Street Name: 5TH
Street Suffix: Avenue
Street Direction Suffix: W
Postal City: West Fargo
Country: US
County: Cass
State: ND
Zip Code: 58078
Property ID Number: 02342300240000
Square Footage Source: County Records
Complex/Dev/Subdivision: Westwynd 4th
Tax Year: 2023
In Foreclosure?: No
Tax Amount: 4670.17
Potential Short Sale?: No
Lender Owned?: No
Directions & Remarks
Public Remarks: Situated on a large corner lot in a secluded and quiet neighborhood, this 2,480 sqft home is ready for new owners! The upper level hosts the master bedroom suite with private bath and walk-in closet, the 2nd bedroom, guest bath, living room and kitchen. The kitchen is designed with function and style including sealed concrete counters, backsplash, and gold accents. Head down to the lower level to find two additional bedrooms, a hollywood bath, laundry/utility, a bonus area that could be used as workout/play/office and the spacious living room with a gas fireplace, desk area & ceiling outlets for a future projector. The laundry room offers the perfect route for your pups to get in and out of the house through the lower level garage access and pet doors! Escape the indoors and enjoy the two tier deck, fire pit area, large fenced yard, storage shed, trees, perennials, holiday soffit lights & extra parking slab! The garage is insulated, fully finished, heated and offers tons of storage!
Directions: Off of Sheyenne St, turn west onto 7th Ave W, turn right onto 11th St W, turn left onto 5th Ave W. The home is located on the corner on the left side.
Assessments
Assessment Balance: 1959.77
Assessment Installment: 199.32
Drain Assessment: 237.05
Tax With Assessments: 4869.49
Building Information
Finished SqFt Above Ground: 1240
Finished SqFt Below Ground: 1240
Lease Details
Land Leased: Not Applicable
Miscellaneous Information
DP Resource: Yes
Homestead: Yes
Ownership
Fractional Ownership: No
Parking Characteristics
Garage Square Feet: 789
Property Features
Accessible: Wheelchair Ramp
Air Conditioning: Central
Amenities Unit: Ceiling Fan(s); Deck; Primary Bedroom Walk-In Closet
Appliances: Dishwasher; Disposal; Dryer; Microwave; Range; Refrigerator; Washer; Water Softener - Owned
Basement: Poured Concrete
Bath Description: Hollywood Bath; Main Floor Full Bath; Private Primary
Construction Status: Previously Owned
Dining Room Description: Separate/Formal Dining Room
Disclosures: Seller's Disclosure Available
Existing Financing: FHA
Exterior: Vinyl
Family Room Characteristics: Lower Level
Fencing: Full
Fireplace Characteristics: Gas Burning
Flooring: Carpet
Fuel: Natural Gas
Heating: Forced Air
Laundry: Electric Dryer Hookup; Lower Level; Washer Hookup
Lock Box Type: None
Lot Description: Corner Lot
Outbuildings: Storage Shed
Parking Characteristics: Finished Garage; Driveway - Concrete; Garage Door Opener; Heated Garage; Insulated Garage
Patio, Porch and Deck Features: Deck
Roof: Asphalt Shingles
Sewer: City Sewer/Connected
Showing Requirements: Showing Service
Special Search: Main Floor Primary
Stories: Split Entry (Bi-Level)
Water: City Water/Connected
Window Features: Window Coverings
Room Information
| Room Name | Level |
| Bathroom | Upper |
| Bathroom | Upper |
| Bathroom | Lower |
| Bonus Room | Lower |
| Fourth (4th) Bedroom | Lower |
| Third (3rd) Bedroom | Lower |
| Laundry | Lower |
| First (1st) Bedroom | Upper |
| Kitchen | Upper |
| Foyer | Main |
| Second (2nd) Bedroom | Upper |
| Living Room | Upper |
| Family Room | Lower |
| Dining Room | Upper |
Listing Office: REALTY XPERTS
Last Updated: May - 17 - 2024

The listing broker's offer of compensation is made only to participants of the MLS where the listing is filed.
The data relating to real estate for sale on this web site comes in part from the Broker Reciprocity SM Program of the Regional Multiple Listing Service of Minnesota, Inc. The information provided is deemed reliable but not guaranteed. Properties subject to prior sale, change or withdrawal. ©2024 Regional Multiple Listing Service of Minnesota, Inc All rights reserved.

 Seller Disclosure.pdf
Seller Disclosure.pdf