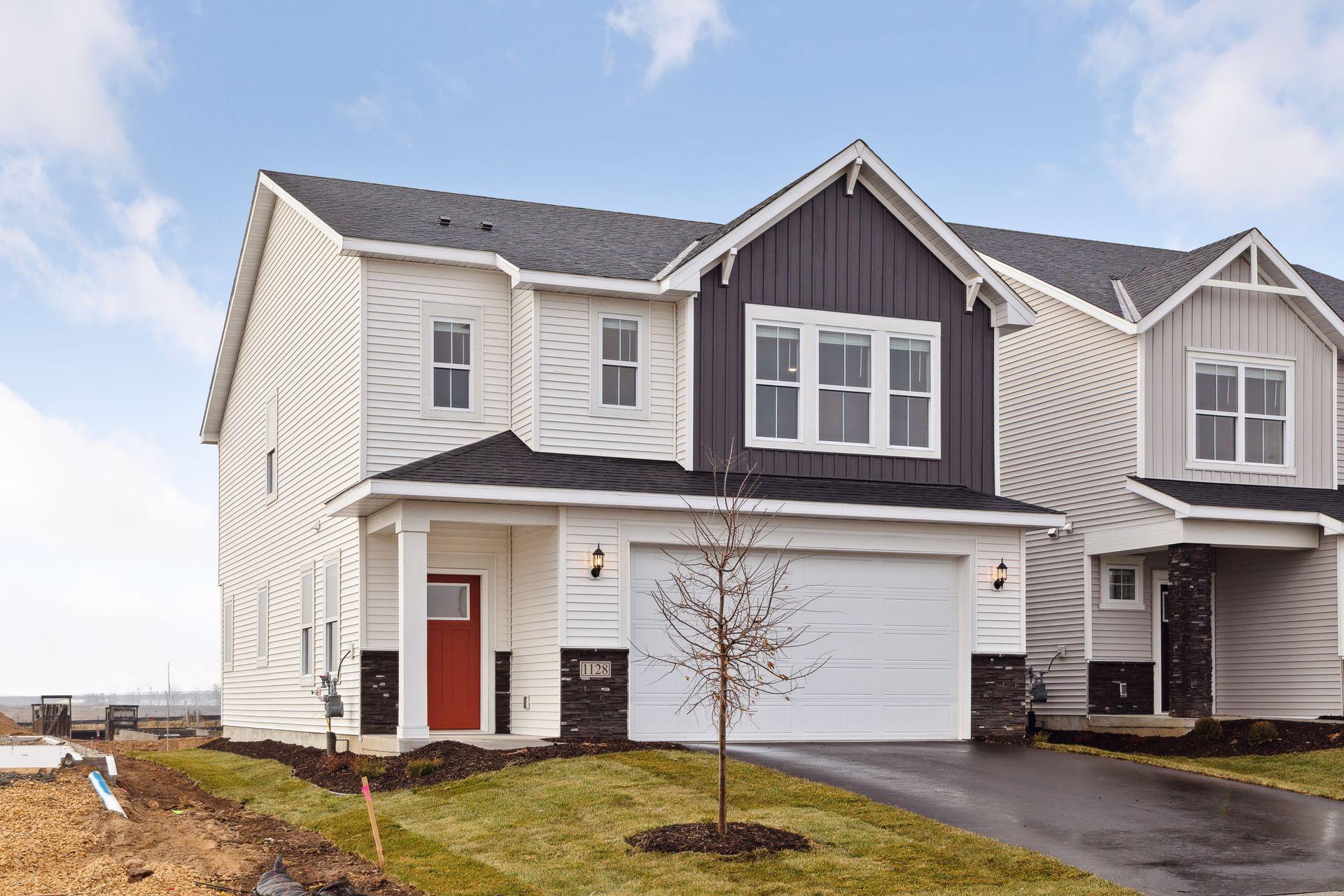$447,000
Rosemount, MN 55068
MLS# 6488684
Status: Closed
4 beds | 3 baths | 2151 sqft

1 / 29





























Property Description
Ask how you can get our incredible interest rate incentive: 3.99% 1st year; 4.99% 2nd year; 5.99% years 3+! Achieve the lifestyle you’ve been dreaming of in the new spacious McRae home plan by David Weekley Homes. Begin and end each day in the perfect paradise of your Owner’s Retreat, which provides a spa-inspired bathroom with luxury walk-in closet. Explore your interior design skills in the glamorous open-concept family and dining areas. The chef’s kitchen offers ample room for storage, meal prep, and presentation. The secondary bedrooms are well sized with ample closets, plenty of privacy, and wonderful places for unique personalities to make their own. Come experience the difference in quality and service that you will find at David Weekley Homes.
Details
None
MLSID: RMLS
Contract Information
Digitally Altered Photos: No
Status: Closed
Off Market Date: 2024-04-10
Contingency: None
Current Price: $447,000
Closed Date: 2024-04-30
Original List Price: 449000
Sales Close Price: 447000
ListPrice: 449000
List Date: 2024-02-12
Owner is an Agent?: No
Auction?: No
Office/Member Info
Association: MAAR
General Property Information
Assoc Mgmt Co. Phone #: 952-922-2500
Association Fee Frequency: Monthly
Association Mgmt Co. Name: New Concepts Management
Common Wall: No
Lot Measurement: Acres
Manufactured Home?: No
Multiple PIDs?: No
New Development: No
Year Built: 2023
Yearly/Seasonal: Yearly
Zoning: Residential-Single Family
Bedrooms: 4
Baths Total: 3
Bath Full: 1
Bath Three Quarters: 1
Bath Half: 1
Main Floor Total SqFt: 846
Above Grd Total SqFt: 2151
Total SqFt: 2151
Total Finished Sqft: 2151.00
Style: (SF) Single Family
Foundation Size: 846
Association Fee: 40
Garage Stalls: 2
Lot Dimensions: 90 x 38
Acres: 0.08
Location, Tax and Other Information
AssocFeeYN: Yes
Legal Description: Lot 10 Block 4 Amber Fields 5th Addition
Map Page: 164
Municipality: Rosemount
Rental License?: No
School District Phone: 651-423-7700
House Number: 1128
Street Name: 149th
Street Suffix: Street
Street Direction Suffix: W
Postal City: Rosemount
County: Dakota
State: MN
Zip Code: 55068
Property ID Number: 341125404100
Complex/Dev/Subdivision: Amber Fields 5th Addition
Tax Year: 2023
In Foreclosure?: No
Tax Amount: 38
Potential Short Sale?: No
Lender Owned?: No
Directions & Remarks
Public Remarks: Ask how you can get our incredible interest rate incentive: 3.99% 1st year; 4.99% 2nd year; 5.99% years 3+! Achieve the lifestyle you’ve been dreaming of in the new spacious McRae home plan by David Weekley Homes. Begin and end each day in the perfect paradise of your Owner’s Retreat, which provides a spa-inspired bathroom with luxury walk-in closet. Explore your interior design skills in the glamorous open-concept family and dining areas. The chef’s kitchen offers ample room for storage, meal prep, and presentation. The secondary bedrooms are well sized with ample closets, plenty of privacy, and wonderful places for unique personalities to make their own. Come experience the difference in quality and service that you will find at David Weekley Homes.
Directions: 35 South to County Road 42 East. Take County Road 42 East to Akron Road & take Right. Take Right on 148th St W. Take Left on Ardgillan Road.
Assessments
Tax With Assessments: 38
Builder Information
Builder ID: 52602
Builder License Number: 697545
Builder Name: DAVID WEEKLEY HOMES (697545)
Building Information
Finished SqFt Above Ground: 2151
Lease Details
Land Leased: Not Applicable
Miscellaneous Information
Community Name: Amber Fields
DP Resource: Yes
Homestead: No
Model Information
Hours Model Open: W-Sa 11-6, Su 12-6
Model Location: 15172 Ardgillan Rd, Rosemount, MN 55368
Model Phone: 651-226-5690
Ownership
Fractional Ownership: No
Parking Characteristics
Garage Dimensions: 22 x 20
Garage Door Height: 8
Garage Door Width: 16
Garage Square Feet: 443
Property Features
Accessible: None
Air Conditioning: Central
Amenities Unit: In-Ground Sprinkler; Kitchen Center Island; Kitchen Window; Primary Bedroom Walk-In Closet; Walk-In Closet; Washer/Dryer Hookup
Appliances: Air-To-Air Exchanger; Dishwasher; Disposal; Electric Water Heater; Microwave; Range; Refrigerator; Stainless Steel Appliances
Association Fee Includes: Professional Mgmt; Shared Amenities
Basement: Slab
Bath Description: Double Sink; Main Floor 1/2 Bath; Upper Level Full Bath; 3/4 Primary; Private Primary; Bathroom Ensuite; Walk-In Shower Stall
Builder Information: Builders Association of the Twin Cities
Construction Status: Completed New Construction
Dining Room Description: Informal Dining Room; Kitchen/Dining Room; Living/Dining Room
Electric: 200+ Amp Service
Exterior: Vinyl
Family Room Characteristics: Main Level
Financing Terms: Conventional
Fuel: Natural Gas
Heating: Forced Air
Lot Description: Sod Included in Price
Parking Characteristics: Attached Garage; Driveway - Asphalt; Garage Door Opener
Sewer: City Sewer/Connected
Special Search: 2nd Floor Laundry; 4 BR on One Level
Stories: Two
Water: City Water/Connected
Room Information
| Room Name | Dimensions | Level |
| Living Room | 20x14 | Main |
| Dining Room | 13x9 | Main |
| Kitchen | 15x13 | Main |
| First (1st) Bedroom | 17x15 | Upper |
| Second (2nd) Bedroom | 12x12 | Upper |
| Third (3rd) Bedroom | 12x12 | Upper |
| Fourth (4th) Bedroom | 14x12 | Upper |
| Laundry | 9x6 | Upper |
Listing Office: Weekley Homes, LLC
Last Updated: May - 01 - 2024

The listing broker's offer of compensation is made only to participants of the MLS where the listing is filed.
The data relating to real estate for sale on this web site comes in part from the Broker Reciprocity SM Program of the Regional Multiple Listing Service of Minnesota, Inc. The information provided is deemed reliable but not guaranteed. Properties subject to prior sale, change or withdrawal. ©2024 Regional Multiple Listing Service of Minnesota, Inc All rights reserved.
