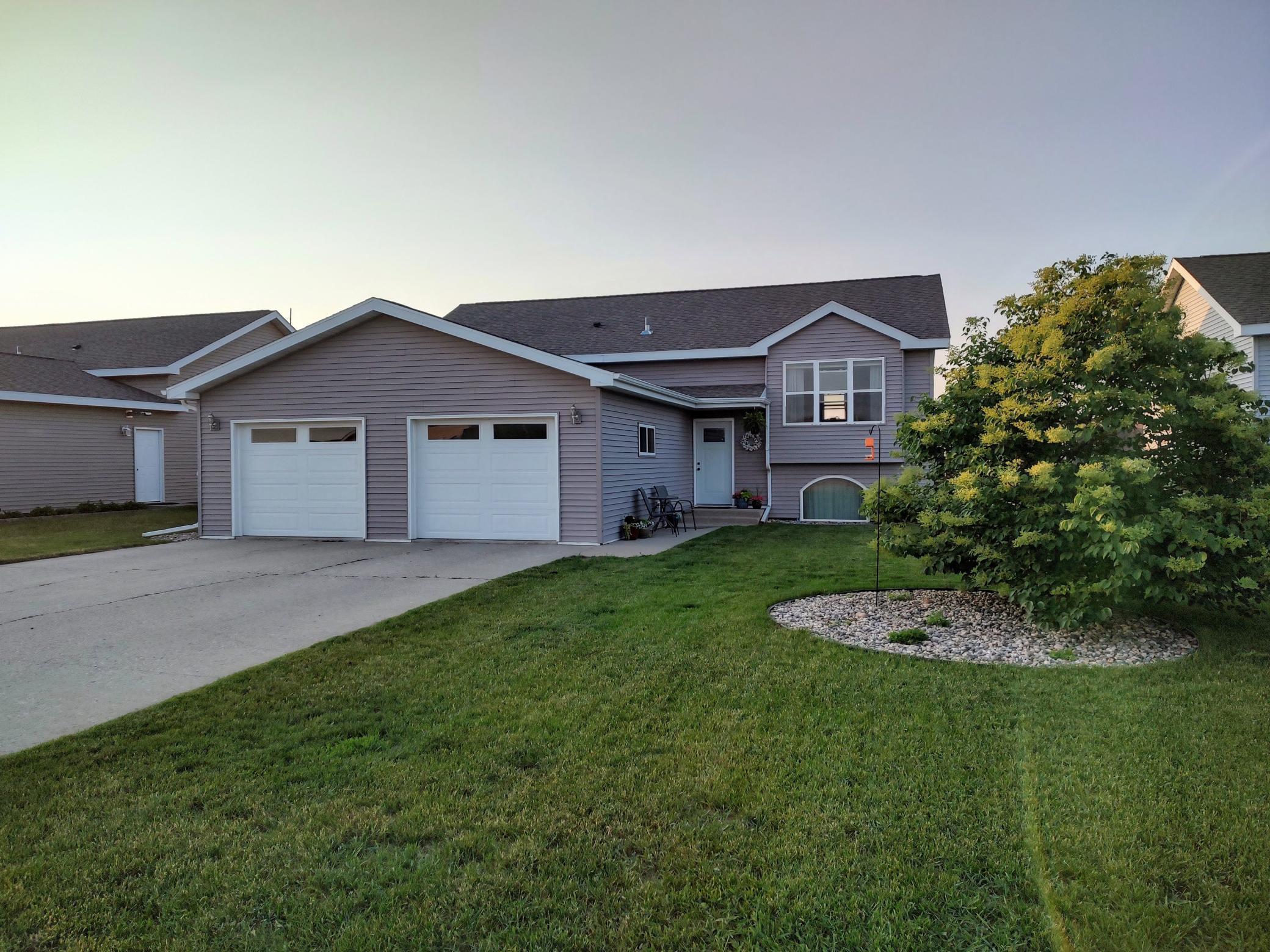$349,000
Detroit Lakes, MN 56501
MLS# 6531644
4 beds | 3 baths | 2432 sqft

1 / 29





























Property Description
Great Home in a Great Neighborhood. 4 Bedroom 3 Bathroom Well Maintained Split Level. Open Floorplan with Vaulted Ceilings. Deck off the Dining Room. Primary Bedroom with Private Bath and Walk-in Closet. Large Lower Level Family Room with Gas Fireplace. Attached 2 Car Garage. Mature Landscaping, with a Play Area and Backyard Shed. Radon Mitigation System
Details
Contract Information
Digitally Altered Photos: No
Status: Active
Contingency: Inspection
Current Price: $349,000
Original List Price: 349000
ListPrice: 349000
List Date: 2024-05-09
Owner is an Agent?: No
Auction?: No
Office/Member Info
Association: LCAR
General Property Information
Common Wall: No
Lot Measurement: Acres
Manufactured Home?: No
Multiple PIDs?: No
New Development: No
Number of Fireplaces: 1
Year Built: 2008
Yearly/Seasonal: Yearly
Zoning: Residential-Single Family
Bedrooms: 4
Baths Total: 3
Bath Full: 2
Bath Three Quarters: 1
Main Floor Total SqFt: 1232
Above Grd Total SqFt: 1232
Below Grd Total SqFt: 1200
Total SqFt: 2432
Total Finished Sqft: 2432.00
FireplaceYN: Yes
Style: (SF) Single Family
Foundation Size: 1232
Garage Stalls: 2
Lot Dimensions: 70X150
Acres: 0.23
Location, Tax and Other Information
AssocFeeYN: No
Legal Description: SECTION 26 TOWNSHIP 139 RANGE 041 PELICAN RIVER HEIGHTS SUBDIV BLOCK 003 W1/2 OF LOT 3 REF: 49.2471.044 IN 2008 & PRI
Listing City: Detroit Lakes
Map Page: 999
Municipality: Detroit Lakes
School District Phone: 218-847-9271
House Number: 1130
Street Name: Riverview
Street Suffix: Road
Postal City: Detroit Lakes
County: Becker
State: MN
Zip Code: 56501
Zip Plus 4: 6944
Property ID Number: 492471043
Complex/Dev/Subdivision: Pelican River Heights
Tax Year: 2024
In Foreclosure?: No
Tax Amount: 2828
Potential Short Sale?: No
Lender Owned?: Not disclosed
Directions & Remarks
Public Remarks: Great Home in a Great Neighborhood. 4 Bedroom 3 Bathroom Well Maintained Split Level. Open Floorplan with Vaulted Ceilings. Deck off the Dining Room. Primary Bedroom with Private Bath and Walk-in Closet. Large Lower Level Family Room with Gas Fireplace. Attached 2 Car Garage. Mature Landscaping, with a Play Area and Backyard Shed. Radon Mitigation System
Directions: Highway 34 East, turn Left on Pelican River Road, Left on Riverview Road to property
Assessments
Tax With Assessments: 2908
Building Information
Finished SqFt Above Ground: 1232
Finished SqFt Below Ground: 1200
Lease Details
Land Leased: Not Applicable
Lock Box Type
Lock Box Source: LCAR
Miscellaneous Information
DP Resource: Yes
Homestead: Yes
Ownership
Fractional Ownership: No
Parking Characteristics
Garage Square Feet: 624
Public Survey Info
Range#: 41
Section#: 26
Township#: 139
Property Features
Accessible: None
Air Conditioning: Central
Basement: Wood
Construction Status: Previously Owned
Exterior: Vinyl
Fireplace Characteristics: Gas Burning
Fuel: Natural Gas
Heating: Forced Air
Lock Box Type: Combo
Parking Characteristics: Attached Garage
Sewer: City Sewer/Connected
Stories: Split Entry (Bi-Level)
Water: City Water/Connected
Listing Office: RE/MAX LAKES REGION
Last Updated: May - 10 - 2024

The listing broker's offer of compensation is made only to participants of the MLS where the listing is filed.
The data relating to real estate for sale on this web site comes in part from the Broker Reciprocity SM Program of the Regional Multiple Listing Service of Minnesota, Inc. The information provided is deemed reliable but not guaranteed. Properties subject to prior sale, change or withdrawal. ©2024 Regional Multiple Listing Service of Minnesota, Inc All rights reserved.
