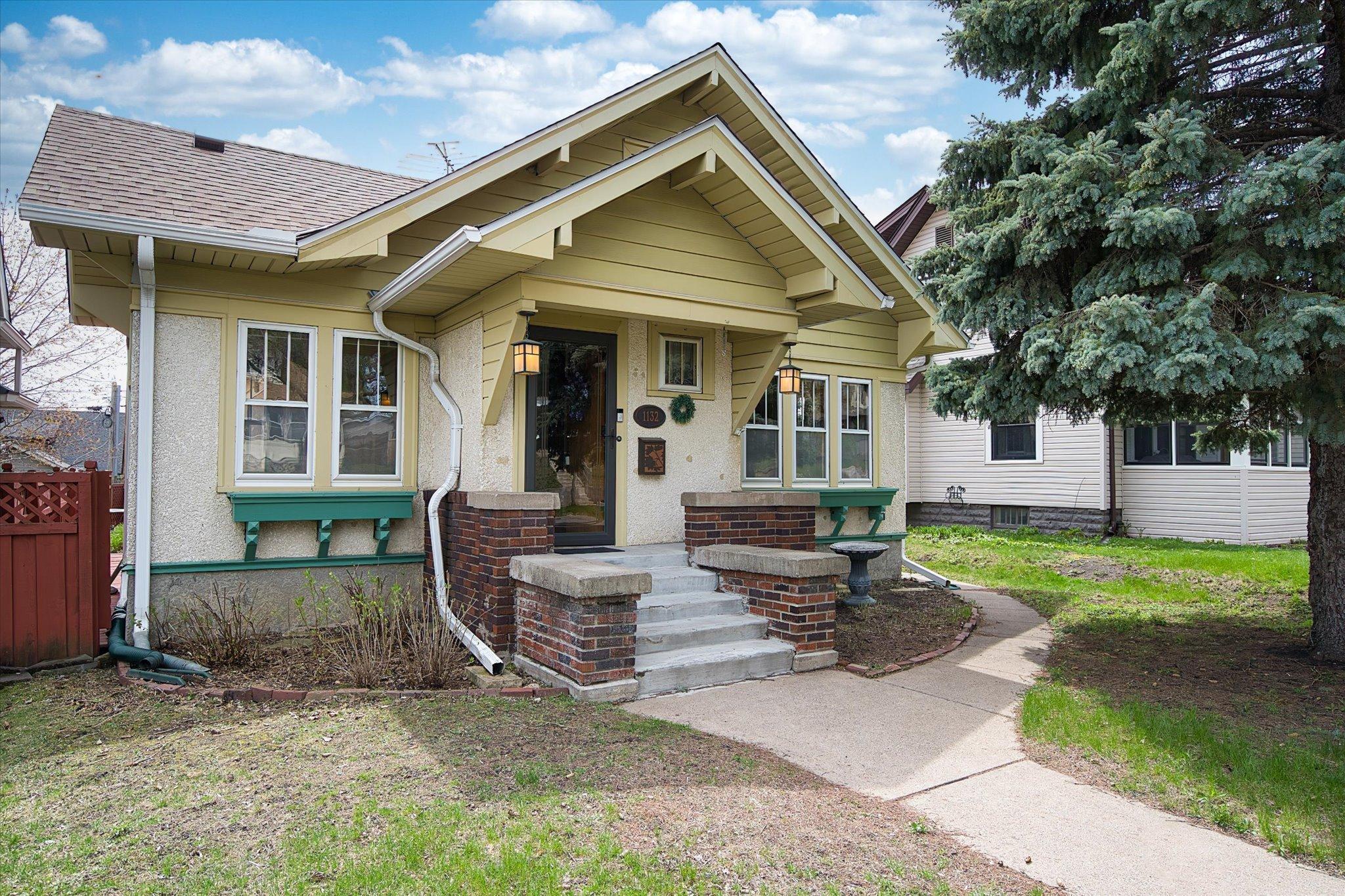$334,900
Saint Paul, MN 55104
MLS# 6482964
Status: Pending
3 beds | 2 baths | 2707 sqft

1 / 45













































Property Description
STUNNING CRAFTSMAN with amazing character in the heart of the high-demand Hamline/Midway! This gorgeous home impresses immediately. Freshly refinished HW floors combine with orig. woodwork and hardware for a warm, rich, inviting living space. Beautiful French doors lead to a welcoming den/office complete with built-ins. The formal DR features a built-in buffet. The main floor Bath has been tastefully updated and features a jetted soaking bath. The kitchen features new flooring ('24), refrigerator ('24) and newer range ('20). The entire spacious upstairs bedroom area has been freshly carpeted. The fenced backyard boasts a huge deck, patio & screened gazebo! The lower level knotty pine FR and bar area is the perfect place to host game nights, or to have the gang over to watch the game! Furnace ('20) H2O heater ('19). Near Lexington w/EZ access to the LRT and Hwy 94 for quick, EZ commuting to both downtowns. Close to Como Park, United Stadium & numerous restaurant and retail. Don’t miss!!
Details
Contract Information
Digitally Altered Photos: No
Status: Pending
Off Market Date: 2024-05-17
Contingency: None
Current Price: $334,900
Original List Price: 334900
ListPrice: 334900
List Date: 2024-05-02
Owner is an Agent?: No
Auction?: No
Office/Member Info
Association: SPAAR
General Property Information
Common Wall: No
Lot Measurement: Acres
Manufactured Home?: No
Multiple PIDs?: No
New Development: No
Year Built: 1924
Yearly/Seasonal: Yearly
Zoning: Residential-Single Family
Bedrooms: 3
Baths Total: 2
Bath Full: 1
Bath Three Quarters: 1
Main Floor Total SqFt: 1116
Above Grd Total SqFt: 1591
Below Grd Total SqFt: 1116
Total SqFt: 2707
Total Finished Sqft: 2075.00
FireplaceYN: No
Style: (SF) Single Family
Foundation Size: 1116
Garage Stalls: 2
Lot Dimensions: 40x121
Acres: 0.11
Assessment Pending: Unknown
Location, Tax and Other Information
AssocFeeYN: No
Legal Description: SANBORNS MIDWAY ADDITION TO S LOT 9 BLK 4
Listing City: Saint Paul
Map Page: 107
Municipality: Saint Paul
School District Phone: 651-767-8100
House Number: 1132
Street Name: Edmund
Street Suffix: Avenue
Postal City: Saint Paul
County: Ramsey
State: MN
Zip Code: 55104
Zip Plus 4: 2076
Property ID Number: 342923140036
Complex/Dev/Subdivision: Sanborns Midway Addition, To S
Tax Year: 2024
In Foreclosure?: No
Tax Amount: 3950
Potential Short Sale?: No
Lender Owned?: No
Directions & Remarks
Public Remarks: STUNNING CRAFTSMAN with amazing character in the heart of the high-demand Hamline/Midway! This gorgeous home impresses immediately. Freshly refinished HW floors combine with orig. woodwork and hardware for a warm, rich, inviting living space. Beautiful French doors lead to a welcoming den/office complete with built-ins. The formal DR features a built-in buffet. The main floor Bath has been tastefully updated and features a jetted soaking bath. The kitchen features new flooring ('24), refrigerator ('24) and newer range ('20). The entire spacious upstairs bedroom area has been freshly carpeted. The fenced backyard boasts a huge deck, patio & screened gazebo! The lower level knotty pine FR and bar area is the perfect place to host game nights, or to have the gang over to watch the game! Furnace ('20) H2O heater ('19). Near Lexington w/EZ access to the LRT and Hwy 94 for quick, EZ commuting to both downtowns. Close to Como Park, United Stadium & numerous restaurant and retail. Don’t miss!!
Directions: Lexington Pkwy to Thomas, W to Pascal, S to Edmund, E to home on right.
Assessments
Assessment Balance: 125
Tax With Assessments: 4075
Building Information
Finished SqFt Above Ground: 1591
Finished SqFt Below Ground: 484
Lease Details
Land Leased: Not Applicable
Miscellaneous Information
DP Resource: Yes
Homestead: No
Ownership
Fractional Ownership: No
Parking Characteristics
Garage Dimensions: 20 x 20
Garage Square Feet: 400
Public Survey Info
Range#: 23
Section#: 34
Township#: 29
Property Features
Accessible: None
Air Conditioning: Central
Amenities Unit: Deck; French Doors; Kitchen Window; Main Floor Primary Bedroom; Natural Woodwork; Patio
Appliances: Dishwasher; Dryer; Gas Water Heater; Range; Refrigerator; Washer
Basement: Concrete Block; Daylight/Lookout Windows; Finished (Livable); Full
Bath Description: Main Floor Full Bath; 3/4 Basement
Construction Status: Previously Owned
Dining Room Description: Separate/Formal Dining Room
Electric: Circuit Breakers
Exterior: Metal; Stucco
Family Room Characteristics: Lower Level
Fencing: Chain Link; Privacy
Fuel: Electric; Natural Gas
Heating: Baseboard
Laundry: Lower Level
Lock Box Type: Combo
Lot Description: Public Transit (w/in 6 blks); Tree Coverage - Medium
Parking Characteristics: Detached Garage; Driveway - Concrete; Garage Door Opener
Patio, Porch and Deck Features: Deck; Patio
Road Frontage: City Street
Road Responsibility: Public Maintained Road
Roof: Age 8 Years or Less; Asphalt Shingles
Sellers Terms: Cash; Conventional; FHA; VA
Sewer: City Sewer/Connected
Special Search: Main Floor Bedroom
Stories: One and One Half
Water: City Water/Connected
Room Information
| Room Name | Dimensions | Level |
| Living Room | 22x12 | Main |
| Bonus Room | 13x13 | Lower |
| Family Room | 17x12 | Lower |
| Bar/Wet Bar Room | 13x11 | Lower |
| Third (3rd) Bedroom | 17x15 | Upper |
| Kitchen | 10x10 | Main |
| First (1st) Bedroom | 11x9 | Main |
| Second (2nd) Bedroom | 11x9 | Main |
| Den | 12x9 | Main |
| Dining Room | 13x12 | Main |
Listing Office: Keller Williams Integrity RE
Last Updated: May - 17 - 2024

The listing broker's offer of compensation is made only to participants of the MLS where the listing is filed.
The data relating to real estate for sale on this web site comes in part from the Broker Reciprocity SM Program of the Regional Multiple Listing Service of Minnesota, Inc. The information provided is deemed reliable but not guaranteed. Properties subject to prior sale, change or withdrawal. ©2024 Regional Multiple Listing Service of Minnesota, Inc All rights reserved.
