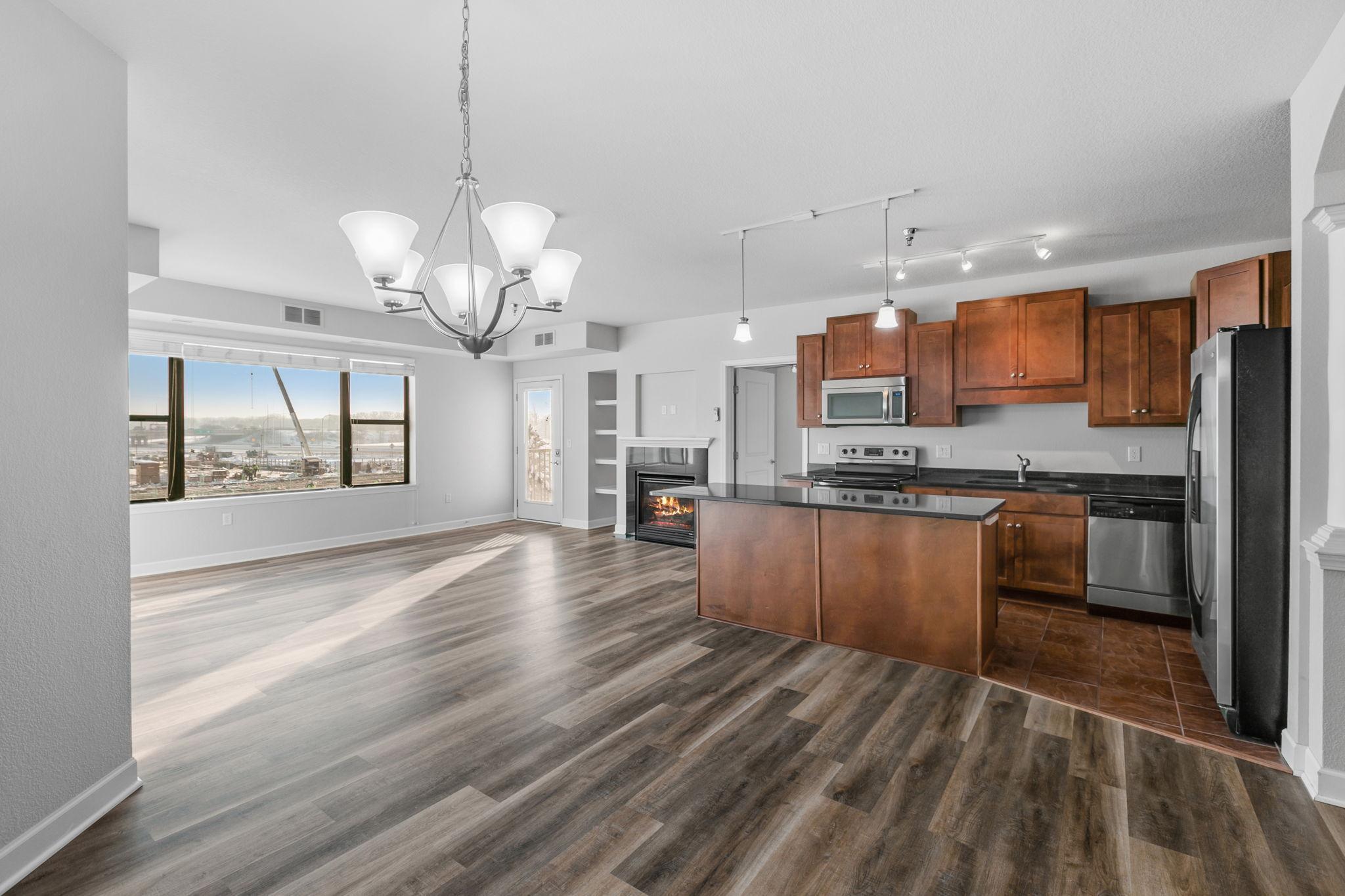$299,900
Saint Louis Park, MN 55426
MLS# 6528838
2 beds | 2 baths | 1841 sqft

1 / 28




























Property Description
Newly available condos in an ideal location close to many shops, restaurants, and recreational areas with its proximity to Ridgedale Center and HWYs 394 and 169. Kitchen features include granite counters, a large peninsula, a large pantry, a center island, and stainless-steel appliances. Unit type varies, upgrades include a gas fireplace, huge walk-in closets, in-unit laundry, solid wood 3-panel doors, a master bedroom bath with a separate tub and shower, granite vanities, and great storage space throughout. The building common areas include a party room, exercise room, exterior patio, and grill area. The unit also has a reserved parking space in the underground heated garage.
Details
Contract Information
Digitally Altered Photos: No
Status: Active
Contingency: None
Current Price: $299,900
Original List Price: 299900
ListPrice: 299900
List Date: 2024-05-01
Owner is an Agent?: No
Auction?: No
Office/Member Info
Association: MAAR
General Property Information
Assoc Mgmt Co. Phone #: 952-431-5700
Association Fee Frequency: Monthly
Association Mgmt Co. Name: Stonebridge Communities
Common Wall: Yes
Lot Measurement: Acres
Manufactured Home?: No
Multiple PIDs?: No
New Development: No
Number of Fireplaces: 1
Year Built: 2007
Yearly/Seasonal: Yearly
Zoning: Residential-Single Family
Bedrooms: 2
Baths Total: 2
Bath Full: 2
Main Floor Total SqFt: 1459
Above Grd Total SqFt: 1841
Total SqFt: 1841
Total Finished Sqft: 1459.00
Style: (CC) High Rise (4+ Levels)
Foundation Size: 1841
Association Fee: 585
Garage Stalls: 1
Location, Tax and Other Information
AssocFeeYN: Yes
Legal Description: CIC NO 1872 WESTMARKE CONDO UNIT NO 212
Map Page: 105
Municipality: Saint Louis Park
School District Phone: 952-988-4000
House Number: 1155
Street Name: Ford
Street Suffix: Road
County Abbreviation: 212
Unit Number: 212
Postal City: Saint Louis Park
County: Hennepin
State: MN
Zip Code: 55426
Zip Plus 4: 6031
Property ID Number: 0111722130039
Complex/Dev/Subdivision: Westmarke
Tax Year: 2023
In Foreclosure?: No
Tax Amount: 3576
Potential Short Sale?: No
Lender Owned?: No
Directions & Remarks
Public Remarks: Newly available condos in an ideal location close to many shops, restaurants, and recreational areas with its proximity to Ridgedale Center and HWYs 394 and 169. Kitchen features include granite counters, a large peninsula, a large pantry, a center island, and stainless-steel appliances. Unit type varies, upgrades include a gas fireplace, huge walk-in closets, in-unit laundry, solid wood 3-panel doors, a master bedroom bath with a separate tub and shower, granite vanities, and great storage space throughout. The building common areas include a party room, exercise room, exterior patio, and grill area. The unit also has a reserved parking space in the underground heated garage.
Directions: Hwy 394 to Hopkins Crossroad. North to Wayzata Blvd (frontage road). East to Ford Road. Property on Left.
Assessments
Tax With Assessments: 3576
Building Information
Finished SqFt Above Ground: 1459
Lease Details
Land Leased: Not Applicable
Miscellaneous Information
DP Resource: Yes
Homestead: No
Ownership
Fractional Ownership: No
Public Survey Info
Range#: 22
Section#: 01
Township#: 117
Property Features
Accessible: Accessible Elevator Installed; No Stairs Internal; Wheelchair Ramp
Air Conditioning: Central
Amenities Shared: Car Wash; Elevator(s); Fire Sprinkler System; In-Ground Sprinkler System
Amenities Unit: Deck; Exercise Room; Indoor Sprinklers; Intercom System; Kitchen Window; Paneled Doors; Primary Bedroom Walk-In Closet; Tile Floors; Walk-In Closet
Appliances: Dishwasher; Dryer; Microwave; Range; Refrigerator; Washer
Association Fee Includes: Building Exterior; Controlled Access; Hazard Insurance; Lawn Care; Outside Maintenance; Professional Mgmt; Sanitation; Shared Amenities; Snow Removal; Water
Basement: None
Construction Status: Previously Owned
Dining Room Description: Separate/Formal Dining Room
Electric: Circuit Breakers
Exterior: Brick/Stone
Fencing: None
Fireplace Characteristics: Gas Burning; Living Room
Fuel: Natural Gas
Heating: Forced Air
Parking Characteristics: Assigned; Driveway - Asphalt; Garage Door Opener; Heated Garage; Paved Lot; Underground Garage
Restriction/Covenants: Pets - Cats Allowed; Pets - Dogs Allowed; Pets - Weight/Height Limit
Sellers Terms: Cash; Conventional; Other
Sewer: City Sewer/Connected
Shared Rooms: Amusement/Party Room; Community Room; Exercise Room
Stories: One
Water: City Water/Connected
Room Information
| Room Name | Level |
| Second (2nd) Bedroom | Main |
| Kitchen | Main |
| First (1st) Bedroom | Main |
| Living Room | Main |
Listing Office: DRG
Last Updated: May - 02 - 2024

The listing broker's offer of compensation is made only to participants of the MLS where the listing is filed.
The data relating to real estate for sale on this web site comes in part from the Broker Reciprocity SM Program of the Regional Multiple Listing Service of Minnesota, Inc. The information provided is deemed reliable but not guaranteed. Properties subject to prior sale, change or withdrawal. ©2024 Regional Multiple Listing Service of Minnesota, Inc All rights reserved.
