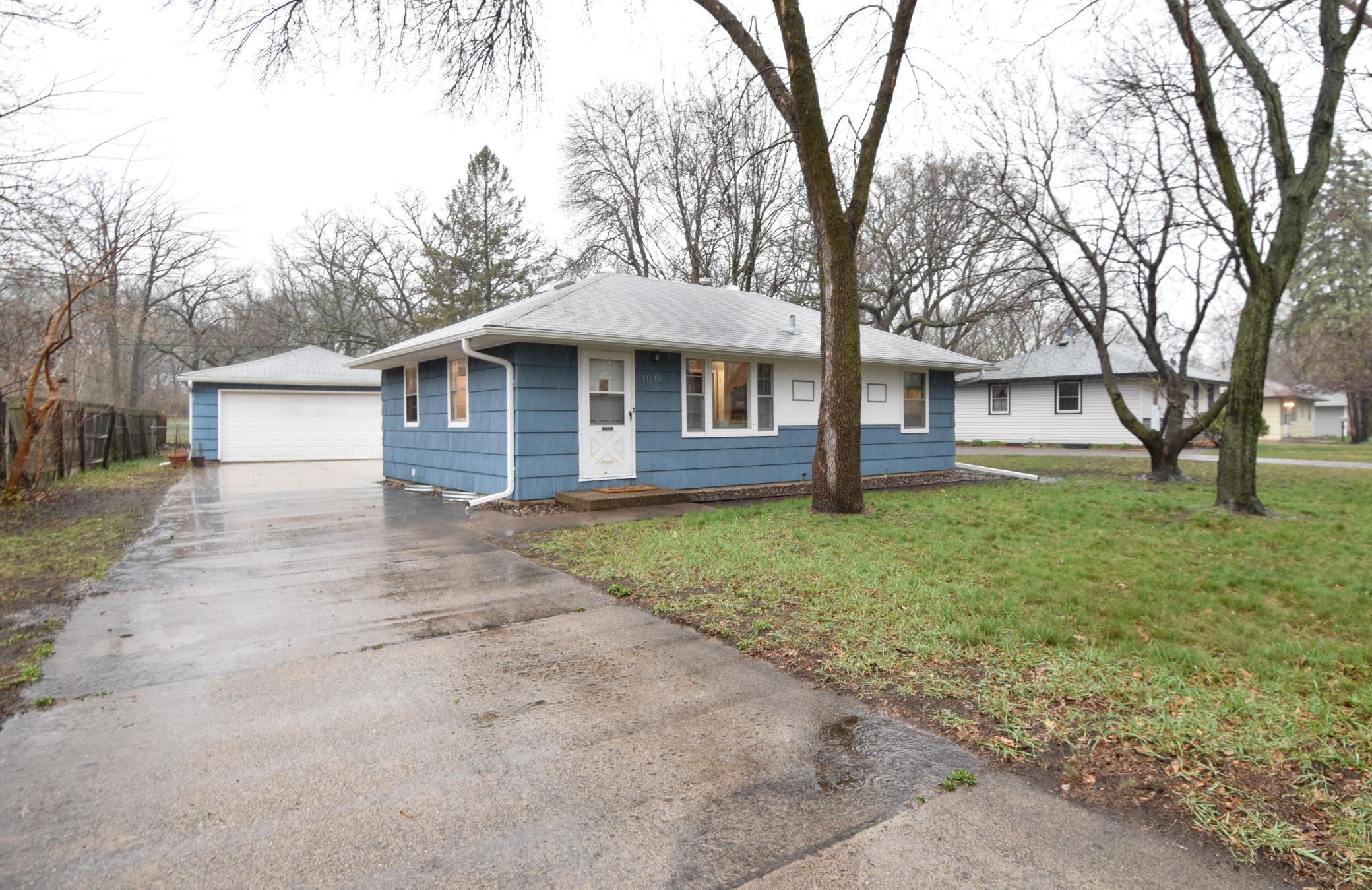$245,000
Minneapolis, MN 55448
MLS# 6518038
Status: Pending
3 beds | 1 baths | 1662 sqft

1 / 22






















Property Description
Multiple offers received. Highest and best offers due Sunday, April 21st at 9:00 AM. Check out this terrific Coon Rapids rambler with 3 bedrooms on the main, hardwood floors, new vinyl plank flooring in kitchen and entryways. Other updates include: furnace, electrical, hot water heater, gutters, partial bath update, lighting, new trim throughout. See supplement for full list of updates in the past 5 years. Unfinished basement has built in workbenches. Fenced in back yard with large park in back. Excellent location near shopping, highway, parks and trails! Sale is contingent on seller finding home of their choice. Agent is related to seller.
Details
Documents
Contract Information
Digitally Altered Photos: No
Status: Pending
Off Market Date: 2024-04-21
Contingency: None
Current Price: $245,000
Original List Price: 245000
ListPrice: 245000
List Date: 2024-04-11
Owner is an Agent?: No
Auction?: No
Office/Member Info
Association: SPAAR
General Property Information
Common Wall: No
Lot Measurement: Acres
Manufactured Home?: No
Multiple PIDs?: No
New Development: No
Year Built: 1957
Yearly/Seasonal: Yearly
Zoning: Residential-Single Family
Bedrooms: 3
Baths Total: 1
Bath Full: 1
Main Floor Total SqFt: 854
Above Grd Total SqFt: 854
Below Grd Total SqFt: 808
Total SqFt: 1662
Total Finished Sqft: 854.00
FireplaceYN: No
Style: (SF) Single Family
Foundation Size: 808
Garage Stalls: 2
Lot Dimensions: 75X135X72x135
Acres: 0.2
Location, Tax and Other Information
AssocFeeYN: No
Legal Description: LOT 11 BLOCK 7 NORTHDALE 3RD ADDITION
Listing City: Coon Rapids
Map Page: 64
Municipality: Coon Rapids
School District Phone: 763-506-1000
House Number: 11630
Street Name: Olive
Street Suffix: Street
Street Direction Suffix: NW
Postal City: Minneapolis
County: Anoka
State: MN
Zip Code: 55448
Zip Plus 4: 2369
Property ID Number: 133124220011
Complex/Dev/Subdivision: Northdale 3rd Add
Tax Year: 2024
In Foreclosure?: No
Tax Amount: 2200.42
Potential Short Sale?: No
Lender Owned?: No
Directions & Remarks
Public Remarks: Multiple offers received. Highest and best offers due Sunday, April 21st at 9:00 AM. Check out this terrific Coon Rapids rambler with 3 bedrooms on the main, hardwood floors, new vinyl plank flooring in kitchen and entryways. Other updates include: furnace, electrical, hot water heater, gutters, partial bath update, lighting, new trim throughout. See supplement for full list of updates in the past 5 years. Unfinished basement has built in workbenches. Fenced in back yard with large park in back. Excellent location near shopping, highway, parks and trails! Sale is contingent on seller finding home of their choice. Agent is related to seller.
Directions: Hwy 10 to Foley Blvd, North to Northdale Blvd, West to Olive St., North to house on left.
Assessments
Assessment Balance: 24.02
Tax With Assessments: 2224.44
Building Information
Finished SqFt Above Ground: 854
Lease Details
Land Leased: Not Applicable
Miscellaneous Information
DP Resource: Yes
Homestead: Yes
Ownership
Fractional Ownership: No
Parking Characteristics
Garage Dimensions: 22 x 22
Garage Square Feet: 484
Public Survey Info
Range#: 24
Section#: 13
Township#: 31
Property Features
Accessible: None
Air Conditioning: Central
Amenities Unit: Hardwood Floors
Appliances: Dishwasher; Dryer; Range; Refrigerator; Washer; Water Softener - Owned
Basement: Concrete Block; Full
Bath Description: Main Floor Full Bath
Construction Status: Previously Owned
Dining Room Description: Living/Dining Room
Electric: Circuit Breakers
Exterior: Shakes
Fencing: Chain Link
Fuel: Natural Gas
Heating: Forced Air
Lock Box Type: Supra
Lot Description: Tree Coverage - Medium
Outbuildings: Storage Shed
Parking Characteristics: Detached Garage
Road Frontage: City Street
Roof: Age Over 8 Years; Asphalt Shingles
Sellers Terms: Cash; Conventional
Sewer: City Sewer/Connected
Special Search: 3 BR on One Level
Stories: One
Water: City Water/Connected
Room Information
| Room Name | Dimensions | Level |
| Mud Room | 5x10 | Main |
| Third (3rd) Bedroom | 9x10 | Main |
| Kitchen | 10x12 | Main |
| Living Room | 14x14 | Main |
| Second (2nd) Bedroom | 9x12 | Main |
| First (1st) Bedroom | 10x12 | Main |
| Other | 8x12 | Main |
Listing Office: Keller Williams Classic Realty
Last Updated: April - 21 - 2024

The listing broker's offer of compensation is made only to participants of the MLS where the listing is filed.
The data relating to real estate for sale on this web site comes in part from the Broker Reciprocity SM Program of the Regional Multiple Listing Service of Minnesota, Inc. The information provided is deemed reliable but not guaranteed. Properties subject to prior sale, change or withdrawal. ©2024 Regional Multiple Listing Service of Minnesota, Inc All rights reserved.

 11630 Olive Street NW Coon Rapids update
11630 Olive Street NW Coon Rapids update