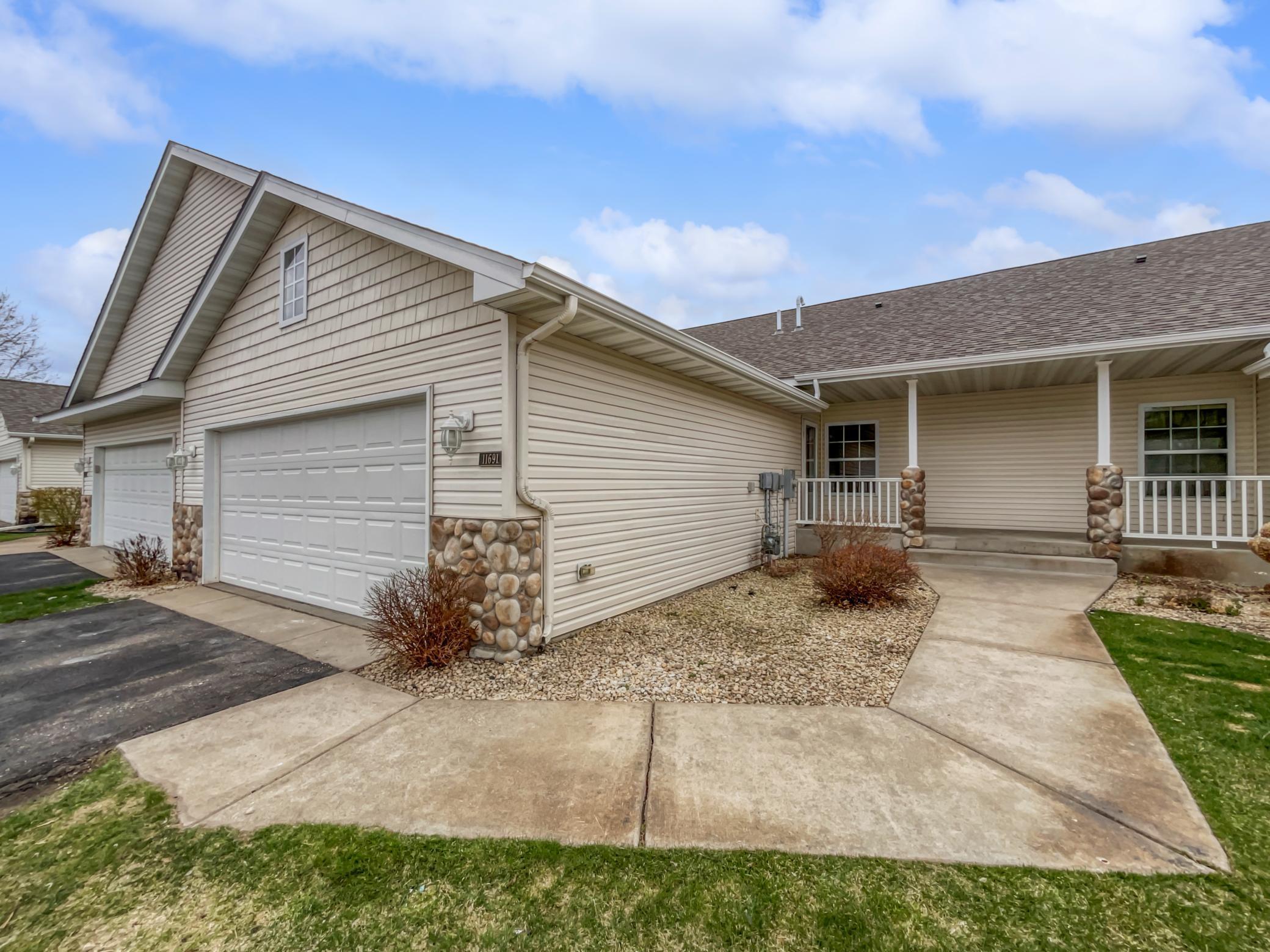$299,000
Monticello, MN 55362
MLS# 6523808
3 beds | 4 baths | 2516 sqft

1 / 24
























Open House (05/18/2024 - 8:00 am - 7:30 pm)
Property Description
Welcome to the ideal home that combines style, this stunning property, you are immediately greeted by fresh interior paint in a pleasing neutral color scheme that uplifts any decor. This home boasts brand-new flooring that carries throughout every room, seamlessly tying together the interior spaces. The kitchen, at the heart of the home, is an absolute chef's dream. This cooking oasis is complete with all stainless steel appliances, along with an inviting kitchen island that can serve as a dining spot or prep area. In the primary bathroom, convenience is key with the bonus feature of double sinks. With the thoughtful combination of fresh paint, new flooring, kitchen amenities, plus a smartly designed primary bathroom, this property is updated in all the right ways, providing the baseline for a comfortable and sleek living space. Don't miss the opportunity yet classic property your forever home. This home has been virtually staged to illustrate its potential
Details
Contract Information
Digitally Altered Photos: No
Status: Active
Contingency: None
Current Price: $299,000
Original List Price: 307000
ListPrice: 299000
List Date: 2024-04-22
Owner is an Agent?: No
Auction?: No
Office/Member Info
Association: MAAR
General Property Information
Assoc Mgmt Co. Phone #: 763-247-8700
Association Fee Frequency: Monthly
Association Mgmt Co. Name: Timber Ridge of Monticello
Common Wall: Yes
Lot Measurement: Acres
Manufactured Home?: No
Multiple PIDs?: No
New Development: No
Year Built: 2003
Yearly/Seasonal: Yearly
Zoning: Residential-Single Family
Bedrooms: 3
Baths Total: 4
Bath Full: 2
Bath Three Quarters: 1
Bath Half: 1
Main Floor Total SqFt: 1258
Above Grd Total SqFt: 1258
Below Grd Total SqFt: 1258
Total SqFt: 2516
Total Finished Sqft: 2382.00
FireplaceYN: No
Style: (TH) Side x Side
Foundation Size: 1258
Association Fee: 344
Garage Stalls: 2
Lot Dimensions: 32x75
Acres: 0.05
Assessment Pending: Unknown
Location, Tax and Other Information
AssocFeeYN: Yes
Legal Description: SECT-04 TWP-121 RANGE-025 TIMBER RIDGE LOT-002 BLOCK-007
Listing City: Monticello
Map Page: 17
Municipality: Monticello
School District Phone: 763-272-2000
House Number: 11691
Street Name: Spruce
Street Suffix: Drive
Postal City: Monticello
County: Wright
State: MN
Zip Code: 55362
Zip Plus 4: 976
Property ID Number: 155146007020
Complex/Dev/Subdivision: Timber Ridge
Tax Year: 2023
In Foreclosure?: No
Tax Amount: 2392
Potential Short Sale?: No
Lender Owned?: No
Directions & Remarks
Public Remarks: Welcome to the ideal home that combines style, this stunning property, you are immediately greeted by fresh interior paint in a pleasing neutral color scheme that uplifts any decor. This home boasts brand-new flooring that carries throughout every room, seamlessly tying together the interior spaces. The kitchen, at the heart of the home, is an absolute chef's dream. This cooking oasis is complete with all stainless steel appliances, along with an inviting kitchen island that can serve as a dining spot or prep area. In the primary bathroom, convenience is key with the bonus feature of double sinks. With the thoughtful combination of fresh paint, new flooring, kitchen amenities, plus a smartly designed primary bathroom, this property is updated in all the right ways, providing the baseline for a comfortable and sleek living space. Don't miss the opportunity yet classic property your forever home. This home has been virtually staged to illustrate its potential
Directions: Head southwest on 116th St NE/Prairie Rd toward Kevin Longley Dr
Turn right onto Marvin Elwood Rd
Turn left onto Spruce Dr
Turn right onto Spruce St
Assessments
Tax With Assessments: 2392
Building Information
Finished SqFt Above Ground: 1258
Finished SqFt Below Ground: 1124
Lease Details
Land Leased: Not Applicable
Miscellaneous Information
DP Resource: Yes
Homestead: No
Ownership
Fractional Ownership: No
Parking Characteristics
Garage Square Feet: 484
Public Survey Info
Range#: 25
Section#: 04
Township#: 121
Property Features
Accessible: None
Air Conditioning: Central
Association Fee Includes: Outside Maintenance
Basement: Finished (Livable)
Construction Status: Previously Owned
Exterior: Brick Veneer; Vinyl
Fuel: Natural Gas
Heating: Forced Air
Parking Characteristics: Attached Garage
Restriction/Covenants: Other
Sellers Terms: Cash; Conventional; VA; Other
Sewer: City Sewer/Connected
Stories: One
Townhouse Characteristics: Street-Level
Water: City Water/Connected
Listing Office: Opendoor Brokerage, LLC
Last Updated: May - 18 - 2024

The listing broker's offer of compensation is made only to participants of the MLS where the listing is filed.
The data relating to real estate for sale on this web site comes in part from the Broker Reciprocity SM Program of the Regional Multiple Listing Service of Minnesota, Inc. The information provided is deemed reliable but not guaranteed. Properties subject to prior sale, change or withdrawal. ©2024 Regional Multiple Listing Service of Minnesota, Inc All rights reserved.
