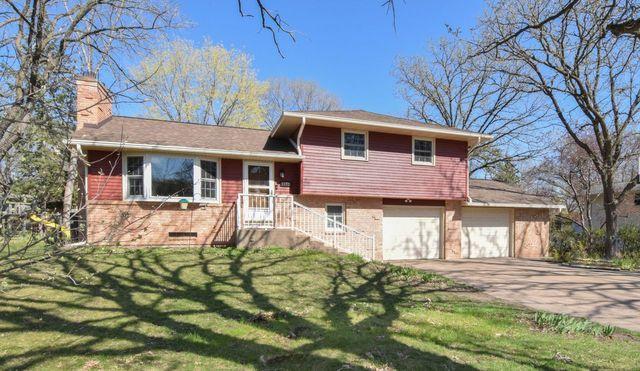$307,500
Minneapolis, MN 55433
MLS# 6524683
Status: Pending
3 beds | 2 baths | 1761 sqft

1 / 23























Property Description
Discover your serene sanctuary in this charming split-level home, ideally in a tranquil neighborhood. This property offers convenience and peace of mind just a stroll away from the nearest hospital.The home is built to last, featuring sturdy steel siding and an elegant brick exterior that ensures durability and style. The large bay window is perfect for nature lovers & the maintenance free deck will surely be a favorite spot to spend time. The property is shaded by majestic oak trees. In autumn, the scenery transforms as the backyard maple dazzles with its brilliant orange foliage. Walk to charming downtown Anoka & all the fun it has to offer! Both bathrooms have been professionally updated. The charming eat-in kitchen offers a view of the deck & easy access to your grill! Located near the river, with effortless access to Riverdale for all your shopping needs.
Details
Contract Information
Digitally Altered Photos: No
Status: Pending
Off Market Date: 2024-05-03
Contingency: None
Current Price: $307,500
Original List Price: 307500
ListPrice: 307500
List Date: 2024-04-25
Owner is an Agent?: No
Auction?: No
Office/Member Info
Association: SPAAR
General Property Information
Common Wall: No
Lot Measurement: Acres
Manufactured Home?: No
Multiple PIDs?: No
New Development: No
Number of Fireplaces: 2
Year Built: 1966
Yearly/Seasonal: Yearly
Zoning: Residential-Single Family
Bedrooms: 3
Baths Total: 2
Bath Full: 1
Bath Three Quarters: 1
Main Floor Total SqFt: 446
Above Grd Total SqFt: 1344
Below Grd Total SqFt: 417
Total SqFt: 1761
Total Finished Sqft: 1584.00
FireplaceYN: Yes
Style: (SF) Single Family
Foundation Size: 744
Power Company: Connexus Energy
Garage Stalls: 2
Lot Dimensions: 110x140x110x141
Acres: 0.35
Location, Tax and Other Information
AssocFeeYN: No
Legal Description: DONS 4TH ADDITION LOT 3 BLK 2 DONS 4TH ADD-SUBJ TO DRAIN & UTIL EASE OVER S & E 5 FT-SUBJ TO EASE TO COON RAPIDS OVER W 25 FT FOR WATERMAIN & UTILPURP 8-25-65-
Listing City: Minneapolis
Map Page: 63
Municipality: Coon Rapids
School District Phone: 763-506-1000
House Number: 11715
Street Name: 9th
Street Suffix: Avenue
Street Direction Suffix: NW
Postal City: Minneapolis
County: Anoka
State: MN
Zip Code: 55433
Zip Plus 4: 2503
Property ID Number: 073124440010
Complex/Dev/Subdivision: Dons 4th Add
Tax Year: 2023
In Foreclosure?: No
Tax Amount: 2520
Potential Short Sale?: No
Lender Owned?: No
Directions & Remarks
Public Remarks: Discover your serene sanctuary in this charming split-level home, ideally in a tranquil neighborhood. This property offers convenience and peace of mind just a stroll away from the nearest hospital.The home is built to last, featuring sturdy steel siding and an elegant brick exterior that ensures durability and style. The large bay window is perfect for nature lovers & the maintenance free deck will surely be a favorite spot to spend time. The property is shaded by majestic oak trees. In autumn, the scenery transforms as the backyard maple dazzles with its brilliant orange foliage. Walk to charming downtown Anoka & all the fun it has to offer! Both bathrooms have been professionally updated. The charming eat-in kitchen offers a view of the deck & easy access to your grill! Located near the river, with effortless access to Riverdale for all your shopping needs.
Directions: Coon Rapids Bvld to Eldorado to Oakwood to 9th.
Assessments
Tax With Assessments: 2520
Basement
Foundation Dimensions: 31x24
Building Information
Finished SqFt Above Ground: 1344
Finished SqFt Below Ground: 240
Lease Details
Land Leased: Not Applicable
Lock Box Type
Lock Box Source: SPAAR
Miscellaneous Information
DP Resource: Yes
Homestead: Yes
Ownership
Fractional Ownership: No
Parking Characteristics
Garage Dimensions: 29x23
Garage Door Height: 7
Garage Square Feet: 667
Public Survey Info
Range#: 24
Section#: 07
Township#: 31
Property Features
Accessible: None
Air Conditioning: Central
Appliances: Dishwasher; Dryer; Gas Water Heater; Range; Refrigerator; Washer
Assumable Loan: Not Assumable
Basement: Concrete Block; Finished (Livable); Full
Bath Description: Upper Level Full Bath; 3/4 Basement
Construction Status: Previously Owned
Dining Room Description: Eat In Kitchen; Kitchen/Dining Room
Electric: 100 Amp Service
Existing Financing: Free and Clear
Exterior: Brick/Stone; Steel Siding
Family Room Characteristics: Family Room; Lower Level
Fencing: Chain Link; Full; Privacy
Fireplace Characteristics: Family Room; Living Room; Wood Burning
Fuel: Natural Gas
Heating: Forced Air
Laundry: Laundry Room; Lower Level
Lock Box Type: Supra
Lot Description: Tree Coverage - Light
Parking Characteristics: Attached Garage; Driveway - Asphalt; Garage Door Opener; Tuckunder Garage
Patio, Porch and Deck Features: Composite Decking; Deck
Road Frontage: City Street
Road Responsibility: Public Maintained Road
Roof: Age Over 8 Years; Asphalt Shingles
Sellers Terms: Cash; Conventional; FHA
Sewer: City Sewer - In Street
Special Search: 3 BR on One Level
Stories: Four or More Level Split
Water: City Water - In Street
Room Information
| Room Name | Dimensions | Level |
| Laundry | 5x20 | Lower |
| Family Room | 5x18 | Lower |
| Third (3rd) Bedroom | 10x11 | Upper |
| Deck | 16x20 | Main |
| First (1st) Bedroom | 5x13 | Upper |
| Kitchen | 11x17 | Main |
| Living Room | 13x19 | Main |
| Second (2nd) Bedroom | 10x11 | Upper |
Listing Office: Keller Williams Classic Realty
Last Updated: May - 03 - 2024

The listing broker's offer of compensation is made only to participants of the MLS where the listing is filed.
The data relating to real estate for sale on this web site comes in part from the Broker Reciprocity SM Program of the Regional Multiple Listing Service of Minnesota, Inc. The information provided is deemed reliable but not guaranteed. Properties subject to prior sale, change or withdrawal. ©2024 Regional Multiple Listing Service of Minnesota, Inc All rights reserved.
