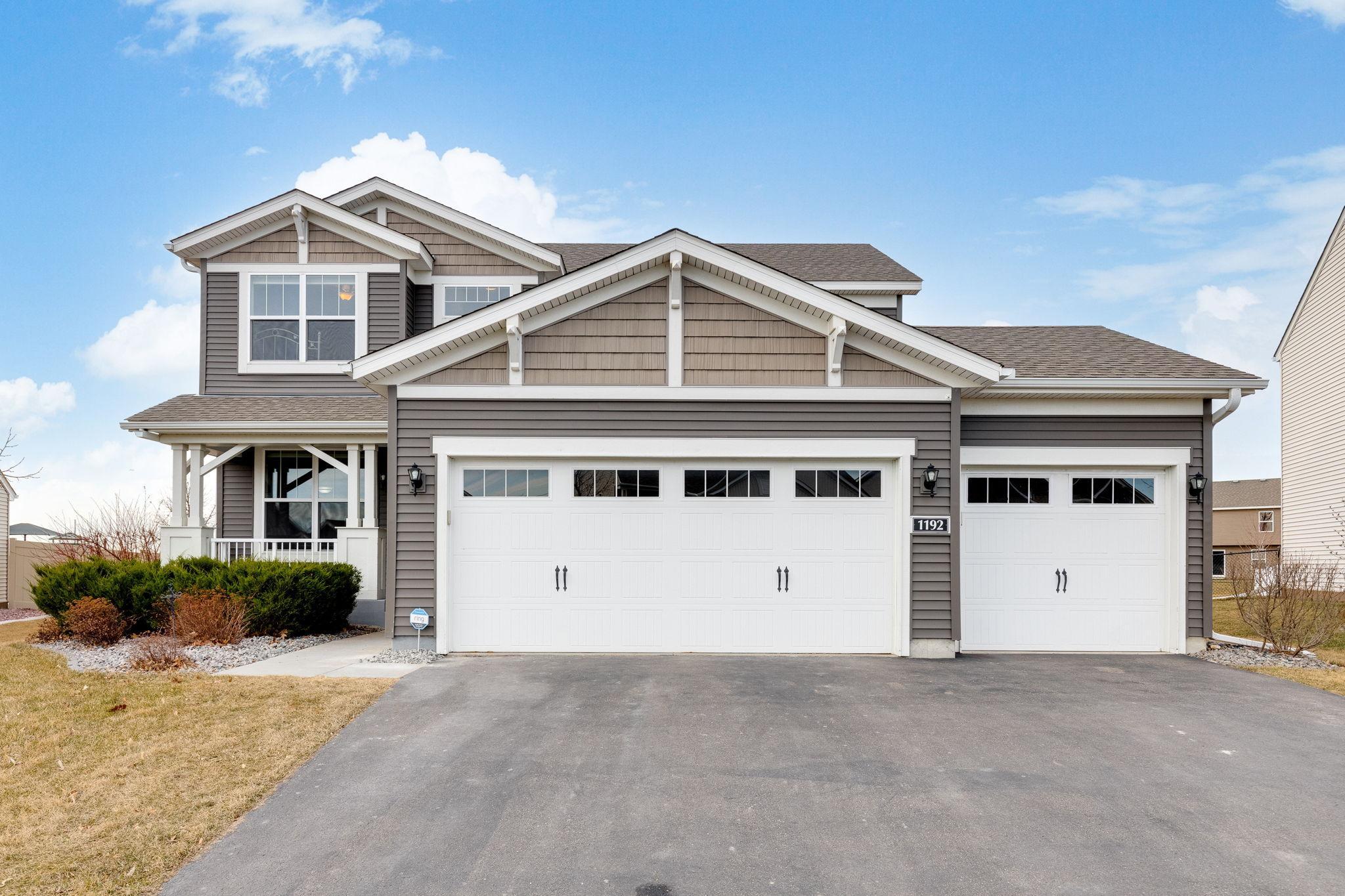$520,000
Rosemount, MN 55068
MLS# 6531131
Status: Pending
5 beds | 4 baths | 2840 sqft

1 / 43











































Property Description
Welcome to a spacious sanctuary! This stunning 5-BR, 4-BA home boasts an ideal layout with 4 bedrooms conveniently located on one level including the primary bedroom with en-suite and walk in closet. Enjoy the open floor plan featuring spacious kitchen, SS appliances, granite countertops, separate pantry and much more. Kick back by the gas fireplace in the living room, or retreat to the newly finished basement featuring a kitchenette with granite counter tops, fridge, electric fireplace, fifth bedroom and a full bath. Step outside to your fenced yard, offering privacy, new stamped concrete patio with outdoor built-in grill all for your enjoyment. Greystone Park is steps away. Don’t worry about storage, this home has plenty of it. Located in desired ISD 196, this home has it all. Don't miss the opportunity to make this your dream home!!
Details
Documents
Contract Information
Digitally Altered Photos: No
Status: Pending
Off Market Date: 2024-05-26
Contingency: None
Current Price: $520,000
Original List Price: 530000
ListPrice: 520000
List Date: 2024-05-06
Owner is an Agent?: No
Auction?: No
Office/Member Info
Association: SPAAR
General Property Information
Assoc Mgmt Co. Phone #: 952-277-2700
Association Fee Frequency: Monthly
Association Mgmt Co. Name: First Residential
Common Wall: No
Lot Measurement: Acres
Manufactured Home?: No
Multiple PIDs?: No
New Development: No
Number of Fireplaces: 2
Year Built: 2016
Yearly/Seasonal: Yearly
Zoning: Residential-Single Family
Bedrooms: 5
Baths Total: 4
Bath Full: 3
Bath Half: 1
Main Floor Total SqFt: 2200
Above Grd Total SqFt: 2200
Below Grd Total SqFt: 640
Total SqFt: 2840
Total Finished Sqft: 2840.00
Style: (SF) Single Family
Foundation Size: 1111
Association Fee: 45
Garage Stalls: 3
Lot Dimensions: 54x148x100x156
Acres: 0.26
Location, Tax and Other Information
AssocFeeYN: Yes
Legal Description: GREYSTONE 4TH ADDITION 16 3
Listing City: Rosemount
Map Page: 164
Municipality: Rosemount
School District Phone: 651-423-7700
House Number: 1192
Street Name: 138th
Street Suffix: Street
Street Direction Suffix: E
Postal City: Rosemount
County: Dakota
State: MN
Zip Code: 55068
Zip Plus 4: 3017
Property ID Number: 343100303160
Complex/Dev/Subdivision: Greystone 4th Add
Tax Year: 2024
In Foreclosure?: No
Tax Amount: 5102
Potential Short Sale?: No
Lender Owned?: No
Directions & Remarks
Public Remarks: Welcome to a spacious sanctuary! This stunning 5-BR, 4-BA home boasts an ideal layout with 4 bedrooms conveniently located on one level including the primary bedroom with en-suite and walk in closet. Enjoy the open floor plan featuring spacious kitchen, SS appliances, granite countertops, separate pantry and much more. Kick back by the gas fireplace in the living room, or retreat to the newly finished basement featuring a kitchenette with granite counter tops, fridge, electric fireplace, fifth bedroom and a full bath. Step outside to your fenced yard, offering privacy, new stamped concrete patio with outdoor built-in grill all for your enjoyment. Greystone Park is steps away. Don’t worry about storage, this home has plenty of it. Located in desired ISD 196, this home has it all. Don't miss the opportunity to make this your dream home!!
Directions: Hwy 42 East to Akron. Left onto Akron, down to 141st Street East. Left onto Addison Ave.
Assessments
Tax With Assessments: 5102
Building Information
Finished SqFt Above Ground: 2200
Finished SqFt Below Ground: 640
Insurance Fee
Insurance Fee Frequency: N/A
Lease Details
Land Leased: Not Applicable
Miscellaneous Information
DP Resource: Yes
Homestead: Yes
Ownership
Fractional Ownership: No
Parking Characteristics
Garage Dimensions: 29 X 23
Garage Square Feet: 670
Property Features
Accessible: None
Air Conditioning: Central
Amenities Unit: Ceiling Fan(s); Hardwood Floors; In-Ground Sprinkler; Kitchen Center Island; Kitchen Window; Paneled Doors; Patio; Primary Bedroom Walk-In Closet; Security System; Walk-In Closet; Wet Bar
Appliances: Air-To-Air Exchanger; Dishwasher; Disposal; Dryer; Furnace Humidifier; Microwave; Range; Refrigerator; Stainless Steel Appliances; Washer; Water Filtration System; Water Softener - Owned; Wine Cooler
Association Fee Includes: Professional Mgmt
Basement: Drain Tiled; Egress Windows; Finished (Livable); Full; Poured Concrete; Sump Pump
Bath Description: Main Floor 1/2 Bath; Upper Level Full Bath; Full Primary; Full Basement
Construction Status: Previously Owned
Dining Room Description: Informal Dining Room; Kitchen/Dining Room
Exterior: Vinyl
Family Room Characteristics: Lower Level
Fencing: Chain Link
Fireplace Characteristics: Electric; Family Room; Gas Burning; Living Room
Fuel: Natural Gas
Heating: Forced Air
Laundry: Laundry Room; Upper Level
Parking Characteristics: Attached Garage; Garage Door Opener
Patio, Porch and Deck Features: Patio; Porch
Roof: Age 8 Years or Less
Sellers Terms: Cash; Conventional; FHA; VA
Sewer: City Sewer/Connected
Special Search: 2nd Floor Laundry; 4 BR on One Level; Primary Bdr Suite
Stories: Two
Water: City Water/Connected
Room Information
| Room Name | Dimensions | Level |
| Fourth (4th) Bedroom | 11 X 10 | Upper |
| Fifth (5th) Bedroom | 13 X 10 | Lower |
| Second (2nd) Bedroom | 11 X 11 | Upper |
| Third (3rd) Bedroom | 11 X 11 | Upper |
| Flex Room | 16 X 14 | Upper |
| Flex Room | 14 X 8 | Lower |
| First (1st) Bedroom | 16 X 14 | Upper |
| Dining Room | 14 X 10 | Main |
| Kitchen | 14 x 10 | Main |
| Living Room | 16 X 15 | Main |
| Family Room | 26 X 15 | Lower |
Listing Office: Keller Williams Select Realty
Last Updated: May - 27 - 2024

The listing broker's offer of compensation is made only to participants of the MLS where the listing is filed.
The data relating to real estate for sale on this web site comes in part from the Broker Reciprocity SM Program of the Regional Multiple Listing Service of Minnesota, Inc. The information provided is deemed reliable but not guaranteed. Properties subject to prior sale, change or withdrawal. ©2024 Regional Multiple Listing Service of Minnesota, Inc All rights reserved.

 Home Improvement List.pdf
Home Improvement List.pdf