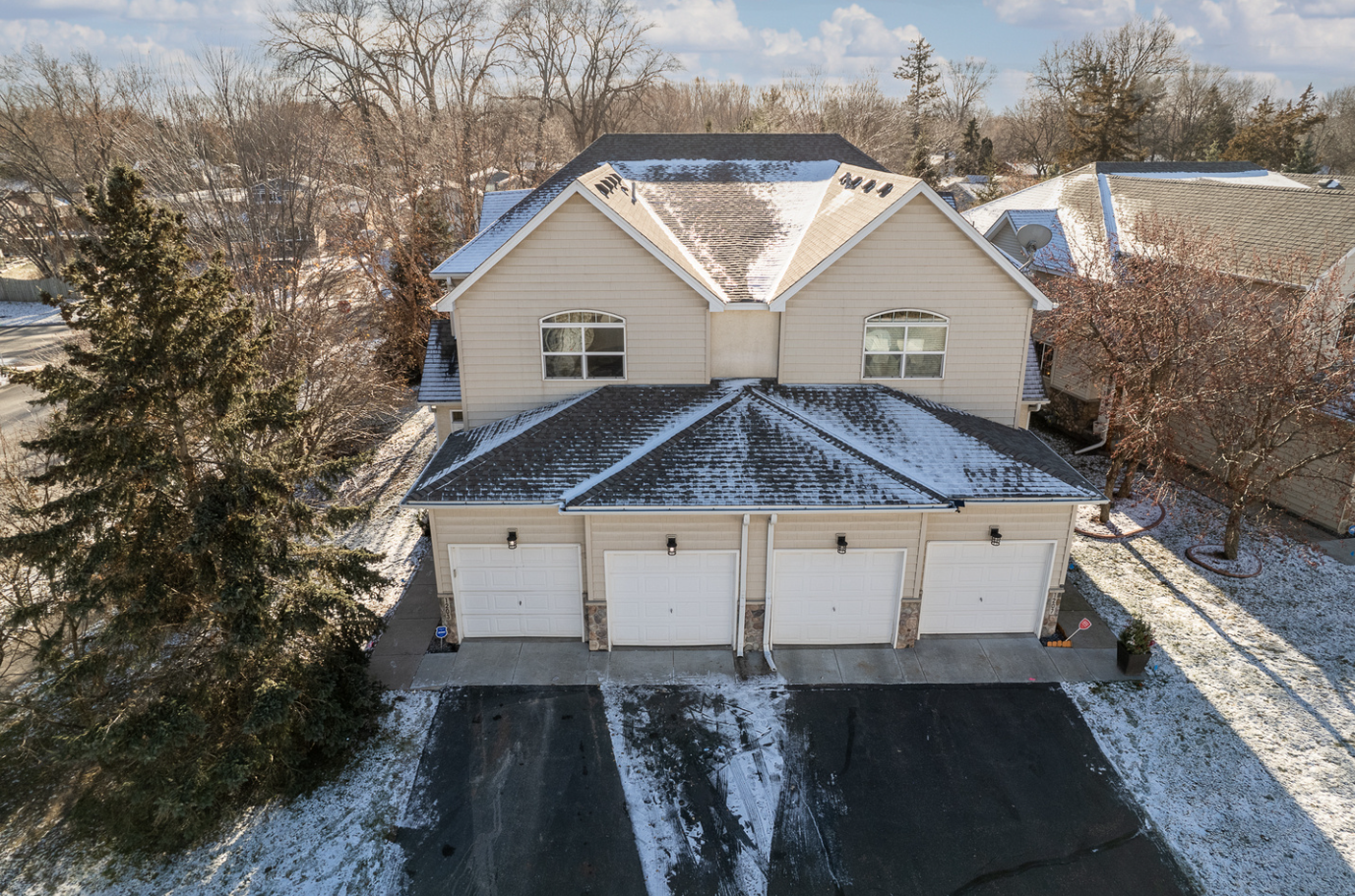$319,900
Brooklyn Park, MN 55444
MLS# 6507779
Status: Pending
3 beds | 3 baths | 2310 sqft

1 / 54






















































Property Description
Buyer got cold feet based on nothing to do with the property within a few hours of the seller accepting the offer. Stunning fully renovated townhome in the highly sought after, River Walk Estates Community. Over 2300 ft.², 3 Beds, 3 Baths, 2 car oversized garage, lots of storage. This listing is a rare, once in a lifetime opportunity, as these townhouses rarely ever become available. An open concept creates many options for furnishing, this floorplan also boasts the perfect separation of spaces, from the entryway to the mud room/catwalk, both spacious and inviting. Some features include, kitchen island, pantry, vaulted ceilings, and an abundance of large windows bringing in lots of light and a covered deck. Minutes to to Edinburgh USA Golf Course, river, freeways, schools, parks, entertainment, (like top golf) shopping and more. Brand new kitchen appliances (besides microwave), brand new W/D, paint, refinishing wood, brand new carpet, lvt flooring, granite/quartz and more.
Details
None
MLSID: RMLS
Contract Information
Digitally Altered Photos: No
Status: Pending
Off Market Date: 2024-04-26
Contingency: None
Current Price: $319,900
Original List Price: 354900
ListPrice: 319900
List Date: 2024-03-22
Owner is an Agent?: No
Auction?: No
Office/Member Info
Association: MAAR
General Property Information
Assoc Mgmt Co. Phone #: 612-381-8600
Association Fee Frequency: Monthly
Association Mgmt Co. Name: Cities Management
Common Wall: Yes
Lot Measurement: Acres
Manufactured Home?: No
Multiple PIDs?: No
New Development: No
Number of Fireplaces: 1
Year Built: 2002
Yearly/Seasonal: Yearly
Zoning: Residential-Single Family
Bedrooms: 3
Baths Total: 3
Bath Full: 2
Bath Half: 1
Main Floor Total SqFt: 2310
Above Grd Total SqFt: 2310
Total SqFt: 2310
Total Finished Sqft: 2310.00
Style: (TH) Side x Side
Foundation Size: 1025
Association Fee: 280
Garage Stalls: 2
Lot Dimensions: 84x26
Acres: 0.05
Location, Tax and Other Information
AssocFeeYN: Yes
Legal Description: LOT 001 BLOCK 001 RIVER WALK ESTATES
Listing City: Brooklyn Park
Map Page: 78
Municipality: Brooklyn Park
Rental License?: No
School District Phone: 763-506-1000
House Number: 1203
Street Name: Dupont
Street Suffix: Lane
Street Direction Suffix: N
Postal City: Brooklyn Park
County: Hennepin
State: MN
Zip Code: 55444
Zip Plus 4: 2089
Property ID Number: 1311921330073
Complex/Dev/Subdivision: River Walk Estates
Tax Year: 2023
In Foreclosure?: No
Tax Amount: 4128
Potential Short Sale?: No
Lender Owned?: No
Directions & Remarks
Public Remarks: Buyer got cold feet based on nothing to do with the property within a few hours of the seller accepting the offer. Stunning fully renovated townhome in the highly
sought after, River Walk Estates Community. Over 2300 ft.², 3 Beds, 3 Baths, 2 car oversized garage, lots of storage. This listing is a rare, once in a lifetime opportunity, as these townhouses rarely ever become available. An open concept creates many options for furnishing, this floorplan also boasts the perfect separation of spaces, from the entryway to the mud room/catwalk, both spacious and inviting. Some features include, kitchen island, pantry, vaulted ceilings, and an abundance of large windows bringing in lots of light and a covered deck. Minutes to to Edinburgh USA Golf Course, river, freeways, schools, parks, entertainment, (like top golf) shopping and more. Brand new kitchen appliances (besides microwave), brand new W/D, paint, refinishing wood, brand new carpet, lvt flooring, granite/quartz and more.
Directions: North on Hwy 252 to 85th Ave, East to Dupont Ave, North to Dupont Lane, home is the first one on the corner
Assessments
Tax With Assessments: 4237
Building Information
Finished SqFt Above Ground: 2310
Lease Details
Land Leased: Not Applicable
Miscellaneous Information
DP Resource: Yes
Homestead: No
Ownership
Fractional Ownership: No
Public Survey Info
Range#: 21
Section#: 13
Township#: 119
Property Features
Accessible: None
Air Conditioning: Central
Amenities Unit: Ceiling Fan(s); Hardwood Floors; In-Ground Sprinkler; Natural Woodwork; Porch; Security System; Walk-In Closet
Appliances: Air-To-Air Exchanger; Dishwasher; Disposal; Dryer; Microwave; Range; Refrigerator; Washer; Water Softener - Rented
Association Fee Includes: Building Exterior; Hazard Insurance; Outside Maintenance
Basement: Crawl Space
Bath Description: Upper Level Full Bath; Full Primary; Private Primary; Bathroom Ensuite; Jetted Tub; Separate Tub & Shower
Construction Status: Previously Owned
Dining Room Description: Kitchen/Dining Room
Exterior: Brick/Stone
Family Room Characteristics: Main Level
Fencing: Invisible; Partial
Fireplace Characteristics: Gas Burning; Living Room
Fuel: Natural Gas
Heating: Forced Air
Lot Description: Corner Lot; Tree Coverage - Medium
Parking Characteristics: Attached Garage; Driveway - Asphalt; Garage Door Opener
Restriction/Covenants: Pets - Cats Allowed; Pets - Dogs Allowed
Road Frontage: City Street
Roof: Age 8 Years or Less; Asphalt Shingles
Sellers Terms: Cash; Conventional; FHA
Sewer: City Sewer/Connected
Special Search: 3 BR on One Level
Stories: Two
Townhouse Characteristics: End Unit; Multi-Level; Street-Level
Water: City Water/Connected
Room Information
| Room Name | Dimensions | Level |
| Third (3rd) Bedroom | 10x12 | Upper |
| Second (2nd) Bedroom | 10x10 | Upper |
| Laundry | 4x9 | Main |
| Living Room | 13x13 | Main |
| Kitchen | 10x14 | Main |
| Dining Room | 10x14 | Main |
| First (1st) Bedroom | 16x17 | Upper |
| Foyer | 7x10 | Main |
Listing Office: Coldwell Banker Realty
Last Updated: May - 07 - 2024

The listing broker's offer of compensation is made only to participants of the MLS where the listing is filed.
The data relating to real estate for sale on this web site comes in part from the Broker Reciprocity SM Program of the Regional Multiple Listing Service of Minnesota, Inc. The information provided is deemed reliable but not guaranteed. Properties subject to prior sale, change or withdrawal. ©2024 Regional Multiple Listing Service of Minnesota, Inc All rights reserved.
