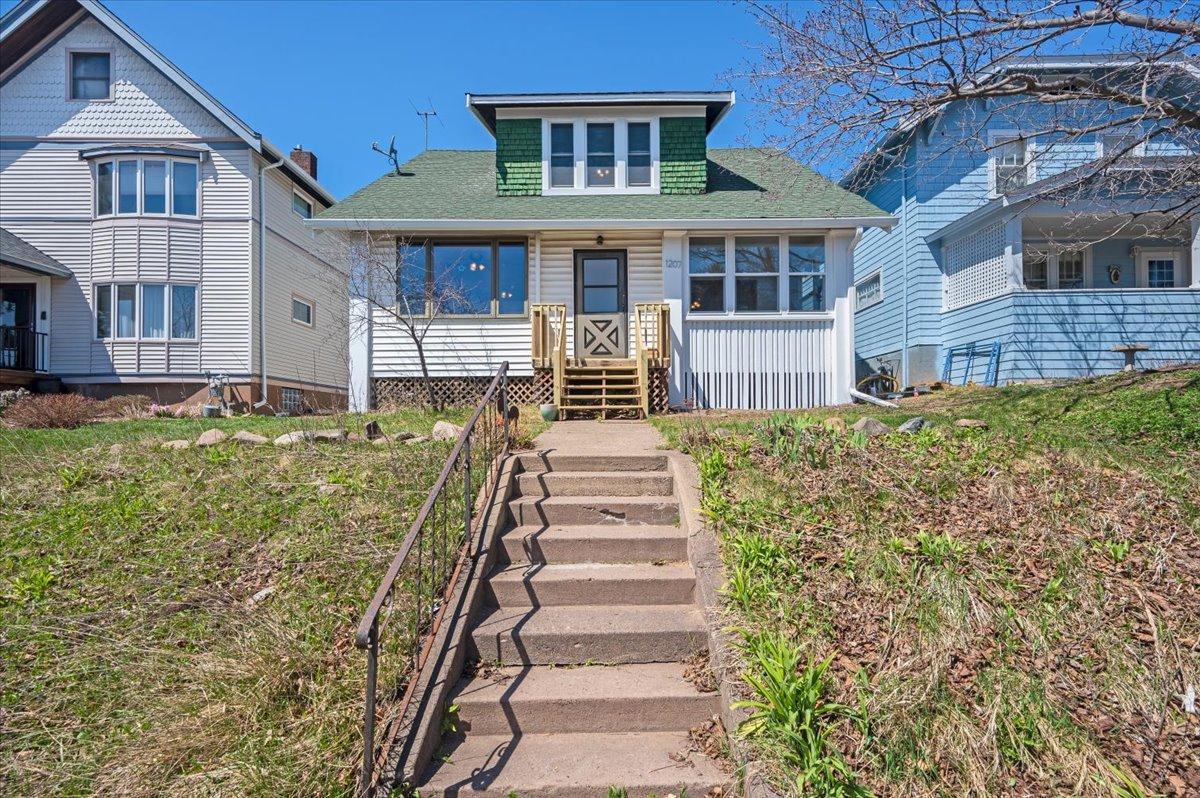$229,900
Duluth, MN 55805
MLS# 6526704
3 beds | 3 baths | 2276 sqft

1 / 25

























Property Description
Freshly painted exterior adds to the charm of this 1912 home with a view of Lake Superior, high ceilings, hardwood floors and plenty of large closets throughout. As you walk in the sunroom there is plenty of space for a morning cup of tea with double glass doors leading to an open floor plan with plenty of space for your furniture. The addition with large windows makes space to expand your dining room or add another living space. The upper level is crisp and clean and full of sunshine updated windows and a large bathroom with attached walk in closet. Basement is framed with R-12 insulation and ready to be finished with sheetrock. Garage is ready for your ideas with ample space for all and an electric panel. Move in ready with potential to add finished square footage you must see this property today!
Details
Contract Information
Digitally Altered Photos: No
Status: Active
Contingency: None
Current Price: $229,900
Original List Price: 239900
ListPrice: 229900
List Date: 2024-04-26
Owner is an Agent?: No
Auction?: No
Office/Member Info
Association: SPAAR
General Property Information
Common Wall: No
Lot Measurement: Acres
Manufactured Home?: No
Multiple PIDs?: No
New Development: No
Year Built: 1912
Yearly/Seasonal: Yearly
Zoning: Residential-Single Family
Bedrooms: 3
Baths Total: 3
Bath Full: 1
Bath Half: 1
Main Floor Total SqFt: 857
Above Grd Total SqFt: 1618
Below Grd Total SqFt: 658
Total SqFt: 2276
Total Finished Sqft: 1818.00
FireplaceYN: No
Bath Quarter: 1
Style: (SF) Single Family
Foundation Size: 658
Garage Stalls: 2
Lot Dimensions: 37x140
Acres: 0.12
Location, Tax and Other Information
AssocFeeYN: No
Legal Description: ELY 37 1/2 FT
Listing City: Duluth
Map Page: 999
Municipality: Duluth
School District Phone: 218-336-8700
House Number: 1207
Street Direction Prefix: E
Street Name: 9th
Street Suffix: Street
Postal City: Duluth
County: St. Louis
State: MN
Zip Code: 55805
Zip Plus 4: 1608
Property ID Number: 010050001990
Complex/Dev/Subdivision: Chester Park Div Of Duluth
Tax Year: 2023
In Foreclosure?: No
Tax Amount: 3036
Potential Short Sale?: No
Lender Owned?: No
Directions & Remarks
Public Remarks: Freshly painted exterior adds to the charm of this 1912 home with a view of Lake Superior, high ceilings, hardwood floors and plenty of large closets throughout. As you walk in the sunroom there is plenty of space for a morning cup of tea with double glass doors leading to an open floor plan with plenty of space for your furniture. The addition with large windows makes space to expand your dining room or add another living space. The upper level is crisp and clean and full of sunshine updated windows and a large bathroom with attached walk in closet. Basement is framed with R-12 insulation and ready to be finished with sheetrock. Garage is ready for your ideas with ample space for all and an electric panel. Move in ready with potential to add finished square footage you must see this property today!
Directions: E 9th to
Assessments
Assessment Balance: 218.15
Tax With Assessments: 3036
Basement
Foundation Dimensions: 28x22
Building Information
Finished SqFt Above Ground: 1618
Finished SqFt Below Ground: 200
Lease Details
Land Leased: Not Applicable
Miscellaneous Information
DP Resource: Yes
Homestead: No
Ownership
Fractional Ownership: No
Parking Characteristics
Garage Dimensions: 20x18
Garage Square Feet: 658
Property Features
Accessible: None
Air Conditioning: None
Basement: Concrete Block
Construction Status: Previously Owned
Exterior: Shakes; Vinyl
Fuel: Natural Gas
Heating: Baseboard; Boiler
Parking Characteristics: Detached Garage
Sewer: City Sewer/Connected
Stories: Two
Water: City Water/Connected
Room Information
| Room Name | Dimensions | Level |
| First (1st) Bedroom | 12x13 | Upper |
| Den | 11x12 | Main |
| Bathroom | 6x11 | Upper |
| Living Room | 23x11 | Main |
| Informal Dining Room | 9x9 | Main |
Listing Office: National Realty Guild
Last Updated: May - 10 - 2024

The listing broker's offer of compensation is made only to participants of the MLS where the listing is filed.
The data relating to real estate for sale on this web site comes in part from the Broker Reciprocity SM Program of the Regional Multiple Listing Service of Minnesota, Inc. The information provided is deemed reliable but not guaranteed. Properties subject to prior sale, change or withdrawal. ©2024 Regional Multiple Listing Service of Minnesota, Inc All rights reserved.
