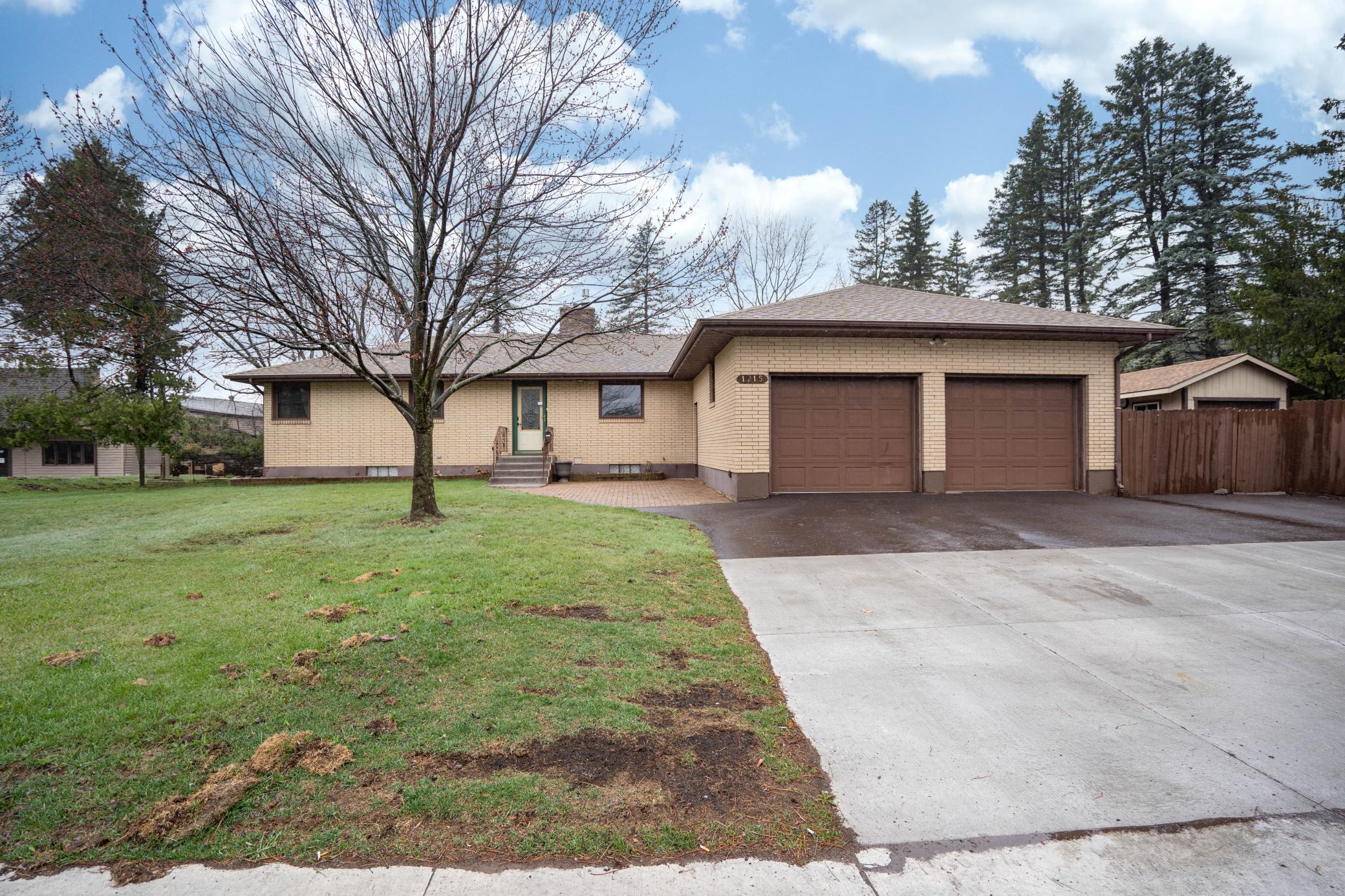$330,000
Cloquet, MN 55720
MLS# 6526587
4 beds | 3 baths | 3696 sqft

1 / 31































Property Description
Solid 4+ bedroom Ranch with 2.5 bathrooms & a 2 car attached garage. Features include: new granite countertops & appliances, newer flooring, all original birch woodwork, main floor laundry, heated main bathroom floor, a gas fireplace upstairs, electric sauna, a wood burning fireplace, & 2 den/office rooms in basement could be potential future bedrooms. This home sits on almost 1 acre with a deck overlooking backyard & plenty of outdoor storage (3 sheds) including a 10x20 shed & new leafless gutter system. Lots of house for the money!
Details
Contract Information
Digitally Altered Photos: No
Status: Active
Contingency: None
Current Price: $330,000
Original List Price: 330000
ListPrice: 330000
List Date: 2024-04-26
Owner is an Agent?: No
Auction?: No
Office/Member Info
Association: MAAR
General Property Information
Common Wall: No
Lot Measurement: Acres
Manufactured Home?: No
Multiple PIDs?: No
New Development: No
Number of Fireplaces: 2
Year Built: 1954
Yearly/Seasonal: Yearly
Zoning: Residential-Single Family
Bedrooms: 4
Baths Total: 3
Bath Full: 1
Bath Three Quarters: 1
Bath Half: 1
Main Floor Total SqFt: 1848
Above Grd Total SqFt: 1848
Below Grd Total SqFt: 1848
Total SqFt: 3696
Total Finished Sqft: 3348.00
FireplaceYN: Yes
Style: (SF) Single Family
Foundation Size: 1848
Power Company: Minnesota Power
Garage Stalls: 2
Lot Dimensions: 135x300
Acres: 0.9
Assessment Pending: Unknown
Location, Tax and Other Information
AssocFeeYN: No
Legal Description: Lot 1 Block 1 FRANZ 1ST ADDITION City of Cloquet
Listing City: Cloquet
Map Page: 999
Municipality: Cloquet
School District Phone: 218-879-6721
House Number: 1215
Street Name: 14th
Street Suffix: Street
Postal City: Cloquet
County: Carlton
State: MN
Zip Code: 55720
Zip Plus 4: 3192
Property ID Number: 066580020
Complex/Dev/Subdivision: Franz Add 01
Tax Year: 2023
In Foreclosure?: No
Tax Amount: 5254
Potential Short Sale?: No
Lender Owned?: No
Directions & Remarks
Public Remarks: Solid 4+ bedroom Ranch with 2.5 bathrooms & a 2 car attached garage. Features include: new granite countertops & appliances, newer flooring, all original birch woodwork, main floor laundry, heated main bathroom floor, a gas fireplace upstairs, electric sauna, a wood burning fireplace, & 2 den/office rooms in basement could be potential future bedrooms. This home sits on almost 1 acre with a deck overlooking backyard & plenty of outdoor storage (3 sheds) including a 10x20 shed & new leafless gutter system. Lots of house for the money!
Directions: From Washington Ave go South on 14th Street property on the west side
Assessments
Tax With Assessments: 5254
Basement
Foundation Dimensions: 26x14+54x18+64x8
Building Information
Finished SqFt Above Ground: 1848
Finished SqFt Below Ground: 1500
Lease Details
Land Leased: Not Applicable
Lock Box Type
Lock Box Source: LSAR
Miscellaneous Information
DP Resource: Yes
Homestead: No
Ownership
Fractional Ownership: No
Parking Characteristics
Garage Dimensions: 23x24
Garage Square Feet: 552
Property Features
Accessible: None
Air Conditioning: Ductless Mini-Split
Appliances: Dishwasher; Freezer; Range; Refrigerator
Basement: Concrete Block; Full; Partial Finished
Bath Description: Main Floor 1/2 Bath; Main Floor Full Bath; 3/4 Basement
Construction Materials: Frame
Construction Status: Previously Owned
Dining Room Description: Separate/Formal Dining Room
Exterior: Brick/Stone
Fencing: Partial; Wood
Fireplace Characteristics: Full Masonry; Family Room; Gas Burning; Wood Burning
Fuel: Natural Gas
Heating: Baseboard; Boiler; Hot Water
Internet Options: Cable; DSL
Laundry: Laundry Closet; Lower Level; Main Level
Lock Box Type: Combo
Outbuildings: Storage Shed
Parking Characteristics: Attached Garage; Driveway - Asphalt
Patio, Porch and Deck Features: Deck
Road Frontage: City Street; Paved Streets
Road Responsibility: Public Maintained Road
Roof: Asphalt Shingles
Sellers Terms: Cash; Conventional
Sewer: Private Sewer; Tank with Drainage Field
Stories: One
Water: Drilled; Private
Room Information
| Room Name | Dimensions | Level |
| Foyer | 12x5 | Main |
| Mud Room | 8x6 | Main |
| Den | 7x11 | Basement |
| Den | 8x13 | Basement |
| Family Room | 12x24 | Basement |
| Family Room | 2x13 | Main |
| Third (3rd) Bedroom | 5x9 | Main |
| Fourth (4th) Bedroom | 1x10 | Main |
| First (1st) Bedroom | 6x10 | Main |
| Second (2nd) Bedroom | 1x13 | Main |
| Kitchen | 18x11 | Main |
| Living Room | 2x24 | Main |
Listing Office: RE/MAX Results - Duluth (Main)
Last Updated: May - 07 - 2024

The listing broker's offer of compensation is made only to participants of the MLS where the listing is filed.
The data relating to real estate for sale on this web site comes in part from the Broker Reciprocity SM Program of the Regional Multiple Listing Service of Minnesota, Inc. The information provided is deemed reliable but not guaranteed. Properties subject to prior sale, change or withdrawal. ©2024 Regional Multiple Listing Service of Minnesota, Inc All rights reserved.
