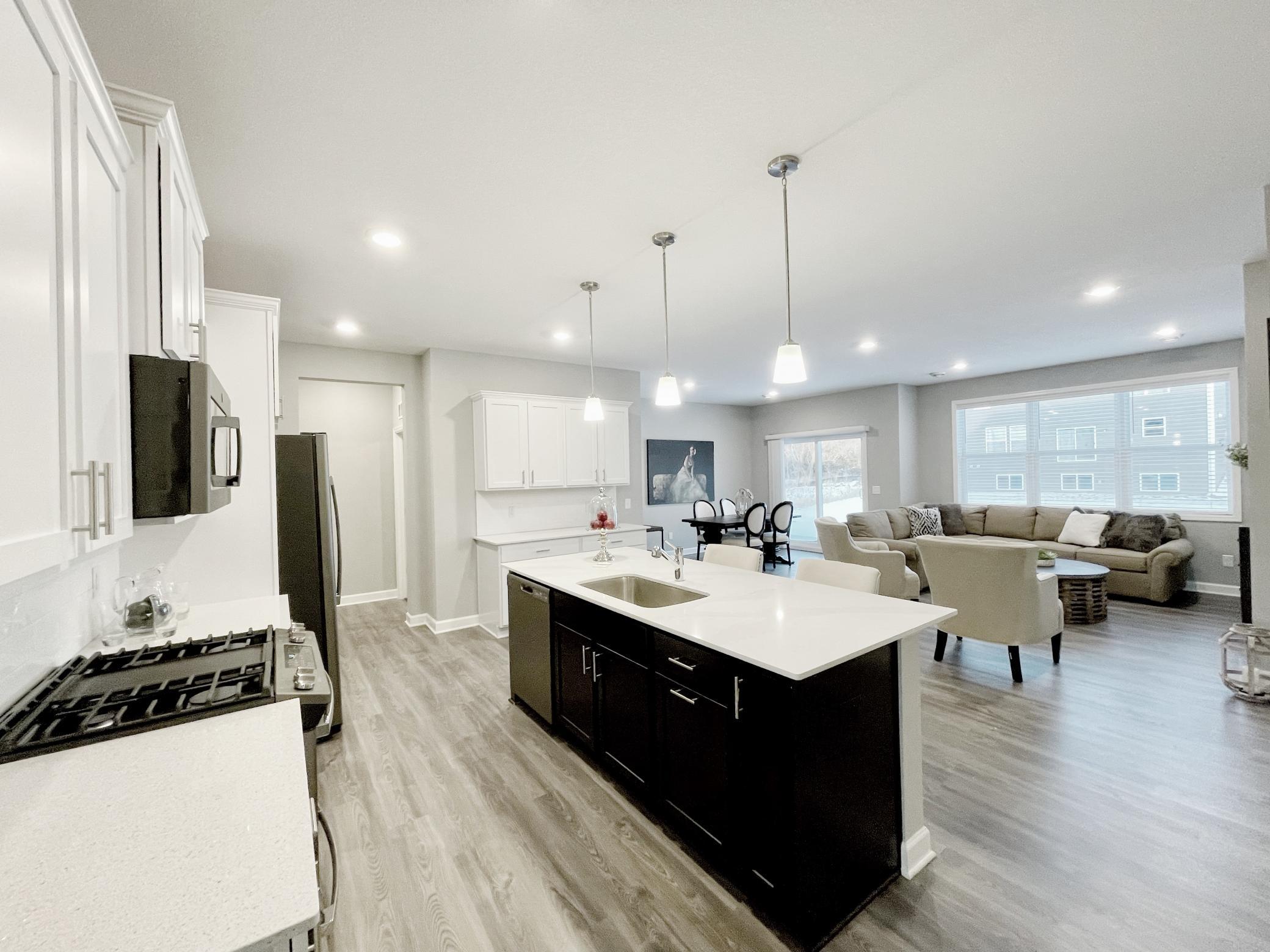$369,990
Rogers, MN 55374
MLS# 6526621
2 beds | 2 baths | 1559 sqft

1 / 24
























Property Description
Ask how you can save up to $5k in closing costs with seller's preferred lender! Skye Meadows Twin Homes! Welcome to the Magnolia! Ready to close in early May. Quick Move In!!! Stunning one-level living twin home. Attached 2-car garage. Other home features include: Appealing sunlit, open and bright floorplan; Quartz countertops in kitchen and bathrooms; Walk-in pantry; Fireplace; Stainless steel appliances including refrigerator. Pond view!!
Details
Contract Information
Digitally Altered Photos: No
Status: Active
Contingency: None
Current Price: $369,990
Original List Price: 417560
ListPrice: 369990
List Date: 2024-04-26
Owner is an Agent?: No
Auction?: No
Office/Member Info
Association: MAAR
General Property Information
Assoc Mgmt Co. Phone #: 763-746-1188
Association Fee Frequency: Monthly
Association Mgmt Co. Name: Associa MN
Common Wall: Yes
Lot Measurement: Acres
Manufactured Home?: No
Multiple PIDs?: No
New Development: No
Number of Fireplaces: 1
Projected Completion Date: 2023-02-28
Year Built: 2023
Yearly/Seasonal: Yearly
Zoning: Residential-Single Family
Bedrooms: 2
Baths Total: 2
Bath Full: 1
Bath Three Quarters: 1
Main Floor Total SqFt: 1559
Above Grd Total SqFt: 1559
Total SqFt: 1559
Total Finished Sqft: 1559.00
FireplaceYN: Yes
Style: Twin Home
Foundation Size: 1559
Association Fee: 268
Garage Stalls: 2
Lot Dimensions: TBD
Acres: 0.17
Assessment Pending: Unknown
Location, Tax and Other Information
AssocFeeYN: Yes
Legal Description: SEC 2 BLK 16 LOT 23
Map Page: 61
Municipality: Rogers
School District Phone: 763-241-3400
House Number: 12301
Street Name: Hazel
Street Suffix: Lane
Postal City: Rogers
County: Hennepin
State: MN
Zip Code: 55374
Property ID Number: TBD
Complex/Dev/Subdivision: Skye Meadows
Tax Year: 2024
In Foreclosure?: No
Potential Short Sale?: No
Lender Owned?: No
Directions & Remarks
Public Remarks: Ask how you can save up to $5k in closing costs with seller's preferred lender! Skye Meadows Twin Homes! Welcome to the Magnolia! Ready to close in early May. Quick Move In!!! Stunning one-level living twin home. Attached 2-car garage. Other home features include: Appealing sunlit, open and bright floorplan; Quartz countertops in kitchen and bathrooms; Walk-in pantry; Fireplace; Stainless steel appliances including refrigerator. Pond view!!
Directions: Skye Meadows
DirectionsFrom Rogers: 94 to 101, South on Main St to Territorial, head west, left on Rachael Dr, right on Hazel Ln, left on Amber. West on I-94; West on Dayton Pkwy Interchange; Right on Brockton Lane (County Rd 101); Left on Territorial Road; Left on Rachael Dr, right on Hazel Lane,
Builder Information
Builder ID: 1102
Builder License Number: 1413
Builder Name: LENNAR
Building Information
Availability Dt for Closing: 2024-04-28
Cert of Occupancy Date: 2024-02-23
Finished SqFt Above Ground: 1559
Green Verification
Green Certified Status: Pending
Verification Status: In Process
Lease Details
Land Leased: Not Applicable
Miscellaneous Information
Community Name: Skye Meadows
DP Resource: Yes
Homestead: No
Model Information
Hours Model Open: 11-6 Daily
Model Location: 23129 Hazel Lane, Rogers
Model Phone: 952-373-0485
Ownership
Fractional Ownership: No
Parking Characteristics
Garage Dimensions: 19x21
Garage Square Feet: 474
Unit Details
Total Units Available: 22
Property Features
Accessible: No Stairs Internal
Air Conditioning: Central
Amenities Unit: Kitchen Center Island; Main Floor Primary Bedroom; Porch; Primary Bedroom Walk-In Closet; Washer/Dryer Hookup
Appliances: Dishwasher; Disposal; Microwave; Range; Refrigerator
Association Fee Includes: Building Exterior; Lawn Care; Outside Maintenance; Professional Mgmt; Snow Removal; Snow/Lawn Care
Basement: Slab
Bath Description: Main Floor Full Bath; 3/4 Primary; Private Primary
Construction Status: Completed New Construction
Dining Room Description: Eat In Kitchen; Informal Dining Room; Living/Dining Room
Exterior: Brick/Stone; Vinyl
Family Room Characteristics: Main Level
Fireplace Characteristics: Electric; Family Room
Fuel: Natural Gas
Heating: Forced Air
Lot Description: Sod Included in Price; Underground Utilities
Parking Characteristics: Attached Garage; Driveway - Asphalt; Garage Door Opener
Restriction/Covenants: Architecture Committee; Mandatory Owners Assoc; Pets - Cats Allowed; Pets - Dogs Allowed; Pets - Number Limit
Road Frontage: Curbs; Paved Streets
Roof: Age 8 Years or Less
Sewer: City Sewer/Connected
Special Search: All Living Facilities on One Level; Main Floor Bedroom; Main Floor Laundry
Stories: One
Townhouse Characteristics: End Unit; Single-Level
Water: City Water/Connected
Room Information
| Room Name | Dimensions | Level |
| Dining Room | 9x13 | Main |
| Four Season Porch | 9x10 | Main |
| First (1st) Bedroom | 12x13 | Main |
| Second (2nd) Bedroom | 10x12 | Main |
| Family Room | 13x15 | Main |
| Kitchen | 15x14 | Main |
Listing Office: Lennar Sales Corp
Last Updated: April - 27 - 2024

The listing broker's offer of compensation is made only to participants of the MLS where the listing is filed.
The data relating to real estate for sale on this web site comes in part from the Broker Reciprocity SM Program of the Regional Multiple Listing Service of Minnesota, Inc. The information provided is deemed reliable but not guaranteed. Properties subject to prior sale, change or withdrawal. ©2024 Regional Multiple Listing Service of Minnesota, Inc All rights reserved.
