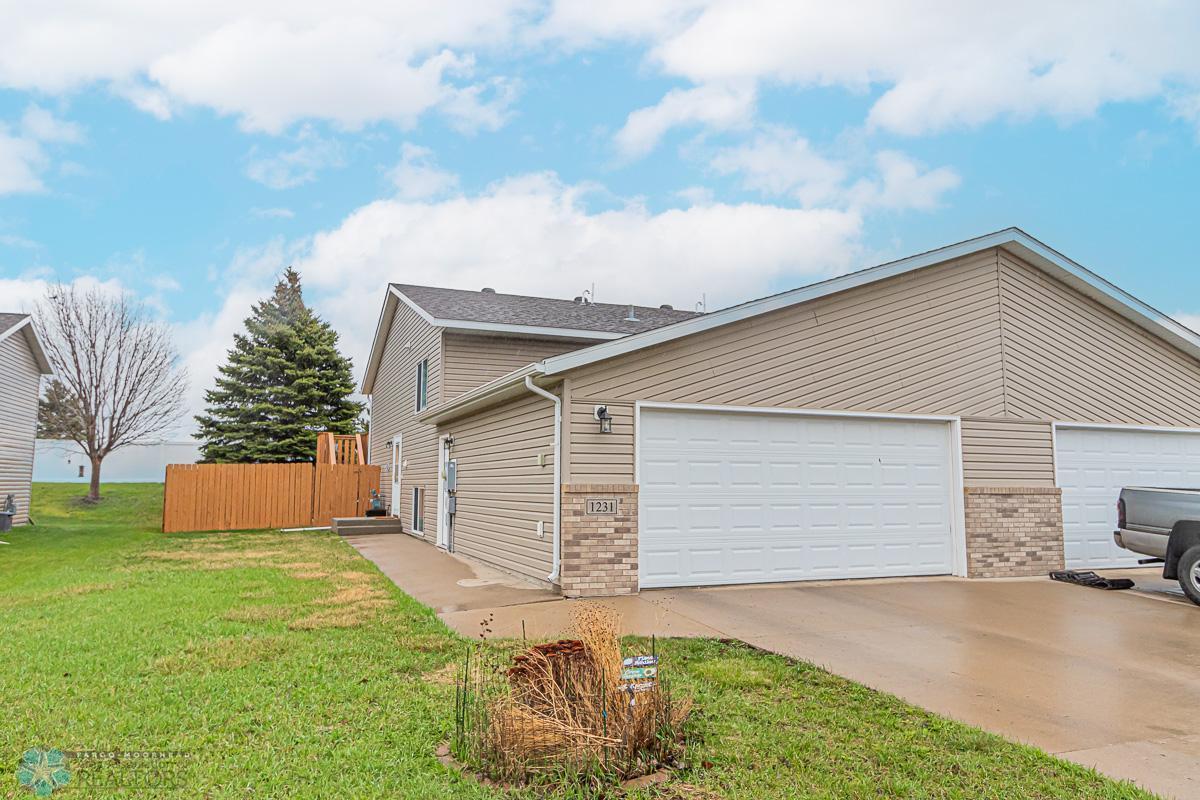$244,900
West Fargo, ND 58078
MLS# 6524312
Status: Pending
3 beds | 2 baths | 1672 sqft

1 / 12












Property Description
Move in ready & well-maintained describe this J & L Twinhome which features 3 bedrooms, 2 full baths, a double attached garage & a fully fenced yard with no backyard neighbors! The home comes with beautiful laminate flooring, Stainless appliances including a fabulous refrigerator & the Washer & Dryer stay! The upper level Primary bedroom has a nice walk-in closet & access to the Hollywood bath. Dining room patio door provides access to the large deck & your fenced backyard. A fully finished lower level completes your living space by adding a family room, 2 bedrooms, a full bath, the laundry/utility room & under-stair storage. The water heater & upper level bath fan are both new. Your opportunity for a Move-in Ready home, is ready for you!
Details
Documents
Contract Information
Digitally Altered Photos: No
Exclusions: Curtains
Status: Pending
Off Market Date: 2024-05-09
Contingency: None
Current Price: $244,900
Original List Price: 244900
ListPrice: 244900
List Date: 2024-04-26
Owner is an Agent?: No
Auction?: No
Office/Member Info
Association: FMR
General Property Information
Common Wall: Yes
Lot Measurement: Square Feet
Manufactured Home?: No
Multiple PIDs?: No
New Development: No
Year Built: 2006
Yearly/Seasonal: Yearly
Zoning: Residential-Single Family
Bedrooms: 3
Baths Total: 2
Bath Full: 2
Main Floor Total SqFt: 24
Above Grd Total SqFt: 836
Below Grd Total SqFt: 836
Total SqFt: 1672
Below Grade Unfinished Area: 24
Total Finished Sqft: 1648.00
FireplaceYN: No
Style: Twin Home
Foundation Size: 836
Garage Stalls: 2
Lot Dimensions: 43X 160 Irregular
Location, Tax and Other Information
AssocFeeYN: No
Legal Description: GOLDENWOOD 1ST LT 8 BLK 1
Listing City: West Fargo
Map Page: 999
Municipality: Fargo
House Number: 1231
Street Name: 4th
Street Suffix: Street
Street Direction Suffix: NW
Postal City: West Fargo
County: Cass
State: ND
Zip Code: 58078
Zip Plus 4: 3935
Property ID Number: 02070900080000
Square Footage Source: County Records
Complex/Dev/Subdivision: Goldenwood First Add
Tax Year: 2023
In Foreclosure?: No
Tax Amount: 2801
Potential Short Sale?: No
Lender Owned?: No
Directions & Remarks
Public Remarks: Move in ready & well-maintained describe this J & L Twinhome which features 3 bedrooms, 2 full baths, a double attached garage & a fully fenced yard with no backyard neighbors! The home comes with beautiful laminate flooring, Stainless appliances including a fabulous refrigerator & the Washer & Dryer stay! The upper level Primary bedroom has a nice walk-in closet & access to the Hollywood bath. Dining room patio door provides access to the large deck & your fenced backyard. A fully finished lower level completes your living space by adding a family room, 2 bedrooms, a full bath, the laundry/utility room & under-stair storage. The water heater & upper level bath fan are both new. Your opportunity for a Move-in Ready home, is ready for you!
Directions: Use GPS
Assessments
Assessment Balance: 5982
Assessment Installment: 539
Drain Assessment: 72
Tax With Assessments: 3412
Basement
Foundation Dimensions: 22 x 38
Building Information
Finished SqFt Above Ground: 836
Finished SqFt Below Ground: 812
Lease Details
Land Leased: Not Applicable
Lock Box Type
Lock Box Source: FMR
Miscellaneous Information
DP Resource: Yes
Homestead: No
Ownership
Fractional Ownership: No
Parking Characteristics
Garage Dimensions: 22 x 24
Garage Square Feet: 528
Property Features
Accessible: None
Air Conditioning: Central
Amenities Unit: Ceiling Fan(s); Deck; Primary Bedroom Walk-In Closet; Vaulted Ceiling(s); Walk-In Closet
Appliances: Dishwasher; Disposal; Dryer; Electric Water Heater; Microwave; Range; Refrigerator; Washer
Assumable Loan: Not Assumable
Basement: Drain Tiled; Egress Windows; Finished (Livable); Full; Poured Concrete; Storage Space; Sump Pump
Bath Description: Hollywood Bath; Upper Level Full Bath; Full Basement
Construction Materials: Concrete; Frame
Construction Status: Previously Owned
Dining Room Description: Informal Dining Room
Disclosures: Seller's Disclosure Available
Electric: Circuit Breakers
Existing Financing: Conventional
Exterior: Brick/Stone; Vinyl
Family Room Characteristics: Family Room; Lower Level
Fencing: Full; Vinyl; Wood
Flooring: Carpet; Laminate
Fuel: Natural Gas
Heating: Forced Air
Laundry: Lower Level
Lock Box Type: Supra
Parking Characteristics: Attached Garage; Driveway - Concrete; Garage Door Opener
Patio, Porch and Deck Features: Deck
Possession: At Closing
Road Frontage: City Street
Road Responsibility: Public Maintained Road
Roof: Age Over 8 Years; Asphalt Shingles
Sewer: City Sewer/Connected
Showing Requirements: Appointment Only; Lockbox; Pet(s) on Premises; See Remarks
Stories: Split Entry (Bi-Level)
Water: City Water/Connected
Window Features: Blinds; Garden Window(s); Screens
Room Information
| Room Name | Level |
| Bathroom | Lower |
| Bathroom | Upper |
| Third (3rd) Bedroom | Lower |
| Laundry | Lower |
| Other | Main |
| Deck | Upper |
| Second (2nd) Bedroom | Lower |
| Family Room | Lower |
| First (1st) Bedroom | Upper |
| Kitchen | Upper |
| Dining Room | Upper |
| Living Room | Upper |
Listing Office: Coldwell Banker Element Realty
Last Updated: May - 10 - 2024

The listing broker's offer of compensation is made only to participants of the MLS where the listing is filed.
The data relating to real estate for sale on this web site comes in part from the Broker Reciprocity SM Program of the Regional Multiple Listing Service of Minnesota, Inc. The information provided is deemed reliable but not guaranteed. Properties subject to prior sale, change or withdrawal. ©2024 Regional Multiple Listing Service of Minnesota, Inc All rights reserved.

 1231Seller discl.pdf
1231Seller discl.pdf