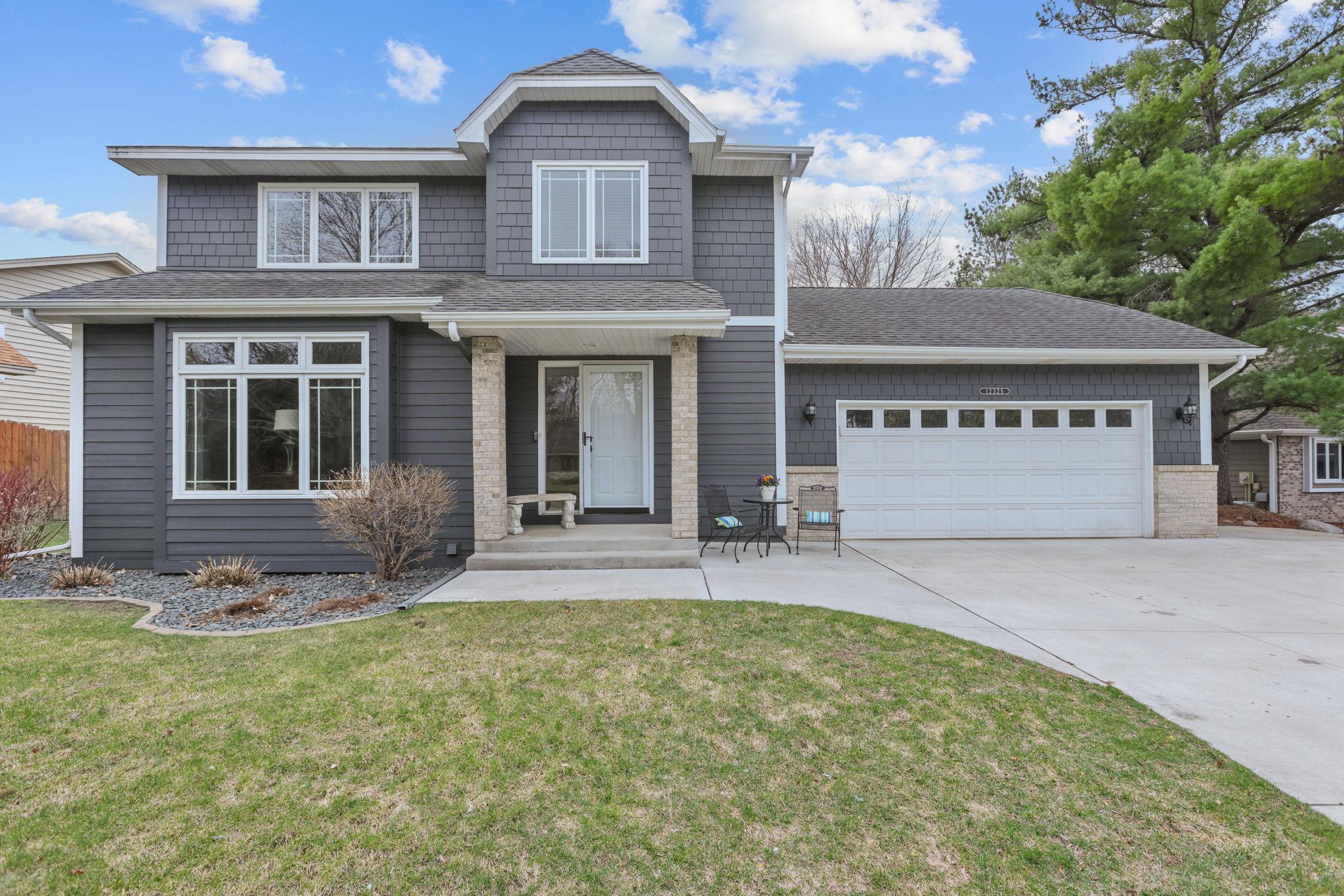$559,999
Plymouth, MN 55442
MLS# 6522680
Status: Pending
3 beds | 3 baths | 2596 sqft

1 / 19



















Property Description
Discover the charm of this meticulously maintained home in Plymouth, where comfort meets modern convenience. Featuring a series of thoughtful updates including a refreshed kitchen, new ceilings, and newer windows, this home ensures a move-in ready experience. Relax by the cozy fireplace during snowy days or entertain guests in the fully equipped game room with a wet bar. The spacious 4-stall tandem, heated garage provides ample space for your vehicles and storage needs. Enhanced with a new furnace and AC in 2021, and a brand-new roof installed 4/24/24 and new gutters 5/3/24! The personally crafted patio with a woodburning fireplace, is sure to bring an oasis-like experience this summer! Don't miss out on this gem—it won't last long!"
Details
Documents
Contract Information
Digitally Altered Photos: No
Status: Pending
Off Market Date: 2024-05-13
Contingency: None
Current Price: $559,999
Original List Price: 574999
ListPrice: 559999
List Date: 2024-04-27
Owner is an Agent?: No
Auction?: No
Office/Member Info
Association: MAAR
General Property Information
Common Wall: No
Lot Measurement: Acres
Manufactured Home?: No
Multiple PIDs?: No
New Development: No
Number of Fireplaces: 2
Year Built: 1994
Yearly/Seasonal: Yearly
Zoning: Residential-Single Family
Bedrooms: 3
Baths Total: 3
Bath Full: 1
Bath Three Quarters: 2
Main Floor Total SqFt: 850
Above Grd Total SqFt: 1701
Below Grd Total SqFt: 895
Total SqFt: 2596
Total Finished Sqft: 2596.00
FireplaceYN: Yes
Style: (SF) Single Family
Foundation Size: 2596
Garage Stalls: 4
Lot Dimensions: 400x32.67
Acres: 0.3
Location, Tax and Other Information
AssocFeeYN: No
Legal Description: LOT 026 BLOCK 001 PINE RIDGE AT BASS LAKE
Listing City: Plymouth
Map Page: 91
Municipality: Plymouth
School District Phone: 763-391-7000
House Number: 12325
Street Name: 53rd
Street Suffix: Avenue
Street Direction Suffix: N
Postal City: Plymouth
County: Hennepin
State: MN
Zip Code: 55442
Zip Plus 4: 2049
Property ID Number: 1111822220069
Complex/Dev/Subdivision: Pine Ridge At Bass Lake
Tax Year: 2023
In Foreclosure?: No
Tax Amount: 4854
Potential Short Sale?: No
Lender Owned?: No
Directions & Remarks
Public Remarks: Discover the charm of this meticulously maintained home in Plymouth, where comfort meets modern convenience. Featuring a series of thoughtful updates including a refreshed kitchen, new ceilings, and newer windows, this home ensures a move-in ready experience. Relax by the cozy fireplace during snowy days or entertain guests in the fully equipped game room with a wet bar. The spacious 4-stall tandem, heated garage provides ample space for your vehicles and storage needs. Enhanced with a new furnace and AC in 2021, and a brand-new roof installed 4/24/24 and new gutters 5/3/24! The personally crafted patio with a woodburning fireplace, is sure to bring an oasis-like experience this summer! Don't miss out on this gem—it won't last long!"
Directions: Follow 169 South to Bass lake Road, Exit West. Take left at Zachary Lane, right on 53rd Ave. N. Follow to Larch Lane go left. Take your first right on 53rd Avenue. Home is on the left: 12325 53rd Ave.
Assessments
Tax With Assessments: 4854
Building Information
Finished SqFt Above Ground: 1701
Finished SqFt Below Ground: 895
Lease Details
Land Leased: Not Applicable
Lock Box Type
Lock Box Source: MAAR
Miscellaneous Information
DP Resource: Yes
Homestead: Yes
Ownership
Fractional Ownership: No
Parking Characteristics
Garage Dimensions: 46x22
Garage Square Feet: 1012
Public Survey Info
Range#: 22
Section#: 11
Township#: 118
Property Features
Accessible: None
Air Conditioning: Central
Amenities Unit: Hardwood Floors; Kitchen Center Island; Kitchen Window; Natural Woodwork; Outdoor Kitchen; Patio; Primary Bedroom Walk-In Closet; Walk-In Closet
Appliances: Cooktop; Dishwasher; Double Oven; Dryer; Exhaust Fan/Hood; Freezer; Gas Water Heater; Microwave; Refrigerator; Stainless Steel Appliances; Wall Oven; Washer
Basement: Egress Windows; Finished (Livable); Full; Poured Concrete; Sump Pump
Bath Description: Main Floor 3/4 Bath; Upper Level Full Bath; Full Basement; Bathroom Ensuite; Jetted Tub
Construction Materials: Concrete
Construction Status: Previously Owned
Dining Room Description: Breakfast Bar; Eat In Kitchen; Kitchen/Dining Room
Existing Financing: Conventional
Exterior: Brick/Stone; Cement Board
Family Room Characteristics: Main Level
Fencing: Chain Link; Wood
Fireplace Characteristics: 2-Sided; Gas Burning; Living Room
Fuel: Natural Gas
Heating: Forced Air
Lock Box Type: Supra
Parking Characteristics: Finished Garage; Attached Garage; Driveway - Concrete; Garage Door Opener; Heated Garage; Tandem Garage
Patio, Porch and Deck Features: Front Porch; Patio
Road Frontage: City Street; Cul De Sac
Roof: Asphalt Shingles
Sellers Terms: Cash; Conventional; FHA; VA
Sewer: City Sewer/Connected
Stories: Two
Water: City Water/Connected
Room Information
| Room Name | Dimensions | Level |
| Living Room | 16x17 | Main |
| Bathroom | 15.10x11.8 | Upper |
| Bathroom | 7.6x5 | Main |
| Bathroom | 9.6x10.4 | Upper |
| Bathroom | 9.6x4.11 | Lower |
| First (1st) Bedroom | 10.10x11.8 | Upper |
| Great Room | 14.1x10.6 | Upper |
| Dining Room | 12.3x11.4 | Main |
| Laundry | 6x7.7 | Main |
| Kitchen | 10.6x11.4 | Main |
| Garage | 45.9x21.8 | Main |
| Family Room | 10.8x21.8 | Lower |
| Game Room | 12.2x17.5 | Lower |
Listing Office: Sail
Last Updated: May - 14 - 2024

The listing broker's offer of compensation is made only to participants of the MLS where the listing is filed.
The data relating to real estate for sale on this web site comes in part from the Broker Reciprocity SM Program of the Regional Multiple Listing Service of Minnesota, Inc. The information provided is deemed reliable but not guaranteed. Properties subject to prior sale, change or withdrawal. ©2024 Regional Multiple Listing Service of Minnesota, Inc All rights reserved.

 DISCLOSURE STATEMENT SELLER'S- Linda & R
DISCLOSURE STATEMENT SELLER'S- Linda & R