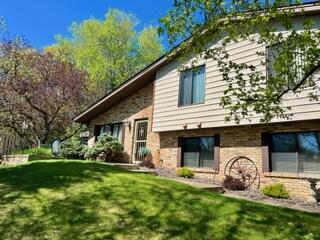$394,777
Plymouth, MN 55447
MLS# 6526200
3 beds | 2 baths | 1532 sqft

1 / 47















































Property Description
***Welcome home to this Terrific Townhome *Perfect combination of space & privacy! *Nestled on a mature culdesac lot in the heart of Plymouth *Inviting lot featuring extensive paver patio on the creek, with a seasonal view of Gleason Lake *Sellers have loved living in this wonderful & rare 3 level home *Main floor has an open floor plan from foyer through the living, dining & kitchen *Check out our amazing, screened in porch! *Bedroom level features 3 bedrooms plus a walkthrough full bath *Lower level includes a large family room with gas fireplace and gaming area, plus 3/4 bath, laundry & utility areas *Updates include stove with convection oven - 2020,Washer -2019, Dryer rebuilt - 2021,Water softener & water heater - 2021 *Great entertaining home *Loads of storage space *Luce Line, parks & so much more just outside your door! *A Perfect Plymouth Pleaser!***
Details
Contract Information
Digitally Altered Photos: No
Status: Active
Contingency: None
Current Price: $394,777
Original List Price: 394777
ListPrice: 394777
List Date: 2024-04-26
Owner is an Agent?: No
Auction?: No
Office/Member Info
Association: MAAR
General Property Information
Assoc Mgmt Co. Phone #: 952-224-4777
Association Fee Frequency: Monthly
Association Mgmt Co. Name: Sharper Mgmt
Common Wall: Yes
Lot Measurement: Acres
Manufactured Home?: No
Multiple PIDs?: No
New Development: No
Number of Fireplaces: 1
Waterfront Present: Yes
Year Built: 1977
Yearly/Seasonal: Yearly
Zoning: Residential-Multi-Family
Bedrooms: 3
Baths Total: 2
Bath Full: 1
Bath Three Quarters: 1
Main Floor Total SqFt: 1004
Above Grd Total SqFt: 1004
Below Grd Total SqFt: 528
Total SqFt: 1532
Total Finished Sqft: 1532.00
FireplaceYN: Yes
Style: (TH) Side x Side
Foundation Size: 1004
Association Fee: 274
Garage Stalls: 2
Lot Dimensions: common
Acres: 0.1
Location, Tax and Other Information
AssocFeeYN: Yes
Legal Description: LOT 019 BLOCK 001 CIMARRON PONDS
Listing City: Plymouth
Map Page: 104
Municipality: Plymouth
School District Phone: 763-745-5000
House Number: 1241
Street Name: Black Oaks
Street Suffix: Lane
Street Direction Suffix: N
Postal City: Plymouth
County: Hennepin
State: MN
Zip Code: 55447
Zip Plus 4: 3111
Property ID Number: 3211822120021
Complex/Dev/Subdivision: Cimarron Ponds
Tax Year: 2024
In Foreclosure?: No
Tax Amount: 3714.44
Potential Short Sale?: No
Lender Owned?: No
Directions & Remarks
Public Remarks: ***Welcome home to this Terrific Townhome *Perfect combination of space & privacy! *Nestled on a mature culdesac lot in the heart of Plymouth *Inviting lot featuring extensive paver patio on the creek, with a seasonal view of Gleason Lake *Sellers have loved living in this wonderful & rare 3 level home *Main floor has an open floor plan from foyer through the living, dining & kitchen *Check out our amazing, screened in porch! *Bedroom level features 3 bedrooms plus a walkthrough full bath *Lower level includes a large family room with gas fireplace and gaming area, plus 3/4 bath, laundry & utility areas *Updates include stove with convection oven - 2020,Washer -2019, Dryer rebuilt - 2021,Water softener & water heater - 2021 *Great entertaining home *Loads of storage space *Luce Line, parks & so much more just outside your door! *A Perfect Plymouth Pleaser!***
Directions: County Rd 6 - So. on Vicksburg - West on 9th Av. Right on Black Oaks to Home!
Assessments
Tax With Assessments: 3714.44
Building Information
Finished SqFt Above Ground: 1004
Finished SqFt Below Ground: 528
Insurance Fee
Insurance Fee: 110
Insurance Fee Frequency: Monthly
Lease Details
Land Leased: Not Applicable
Lock Box Type
Lock Box Source: MAAR
Miscellaneous Information
DP Resource: Yes
Homestead: Yes
Ownership
Fractional Ownership: No
Parking Characteristics
Garage Dimensions: 20x24
Garage Square Feet: 480
Public Survey Info
Range#: 22
Section#: 32
Township#: 118
Property Features
Accessible: None
Air Conditioning: Central
Amenities Shared: In-Ground Sprinkler System; Tennis Courts
Amenities Unit: Ceiling Fan(s); In-Ground Sprinkler; Patio; Vaulted Ceiling(s); Washer/Dryer Hookup
Appliances: Dishwasher; Disposal; Dryer; Gas Water Heater; Microwave; Range; Refrigerator; Washer; Water Softener - Owned
Association Fee Includes: Lawn Care; Outside Maintenance; Professional Mgmt; Sanitation; Shared Amenities; Snow Removal
Assumable Loan: Not Assumable
Basement: Daylight/Lookout Windows; Finished (Livable); Slab
Bath Description: Upper Level Full Bath; Full Primary; 3/4 Basement
Construction Materials: Block
Construction Status: Previously Owned
Dining Room Description: Kitchen/Dining Room; Living/Dining Room
Electric: Circuit Breakers
Existing Financing: Conventional
Exterior: Brick/Stone; Vinyl
Family Room Characteristics: Lower Level
Fencing: Privacy; Wood
Fireplace Characteristics: Brick; Family Room; Gas Burning
Fuel: Natural Gas
Heating: Forced Air
Internet Options: Cable
Lake/Waterfront: Creek/Stream; Pond
Laundry: Laundry Room; Lower Level
Lock Box Type: Supra
Lot Description: Tree Coverage - Medium
Parking Characteristics: Attached Garage; Driveway - Asphalt
Patio, Porch and Deck Features: Patio; Screened
Pool Description: Below Ground; Heated; Outdoor; Shared
Restriction/Covenants: Architecture Committee; Mandatory Owners Assoc; Pets - Cats Allowed; Pets - Dogs Allowed; Pets - Number Limit; Pets - Weight/Height Limit
Road Frontage: City Street
Roof: Age 8 Years or Less; Asphalt Shingles
Sellers Terms: Cash; Conventional
Sewer: City Sewer/Connected
Special Search: 3 BR on One Level
Stories: Three Level Split
Townhouse Characteristics: End Unit
Water: City Water/Connected
Room Information
| Room Name | Dimensions | Level |
| Third (3rd) Bedroom | 10x9 | Upper |
| Family Room | 21x19 | Lower |
| First (1st) Bedroom | 15x12 | Upper |
| Second (2nd) Bedroom | 12x9 | Upper |
| Dining Room | 10x9 | Main |
| Kitchen | 9x7 | Main |
| Living Room | 11x11 | Main |
| Porch | 12x10 | Main |
Listing Office: Coldwell Banker Realty
Last Updated: May - 07 - 2024

The listing broker's offer of compensation is made only to participants of the MLS where the listing is filed.
The data relating to real estate for sale on this web site comes in part from the Broker Reciprocity SM Program of the Regional Multiple Listing Service of Minnesota, Inc. The information provided is deemed reliable but not guaranteed. Properties subject to prior sale, change or withdrawal. ©2024 Regional Multiple Listing Service of Minnesota, Inc All rights reserved.
