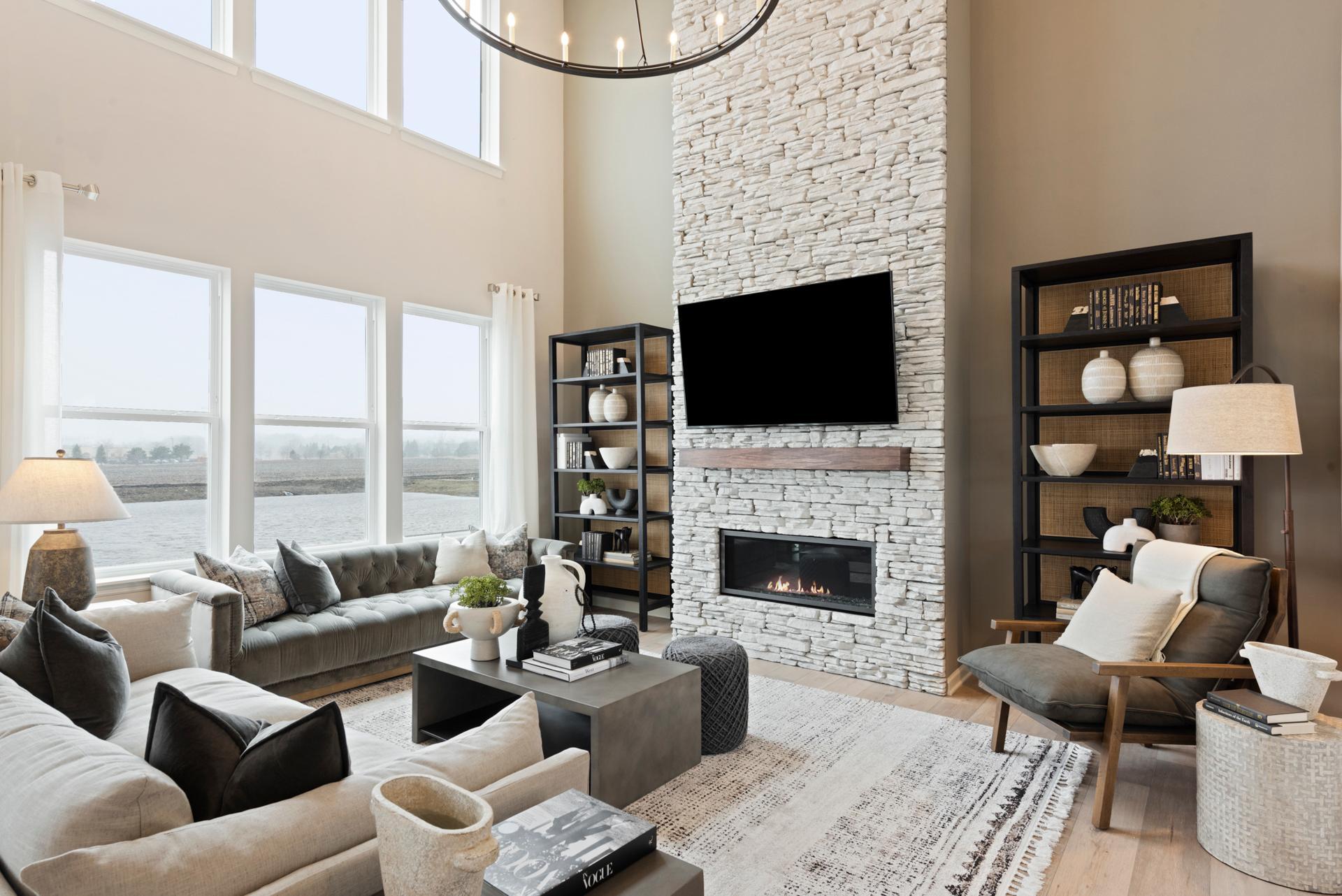$750,990
Rogers, MN 55374
MLS# 6453983
Status: Pending
4 beds | 3 baths | 4640 sqft

1 / 45













































Property Description
Build one of the most popular floor plans Pulte offers, in one of the most popular neighborhoods! The Waverly home soars with two story ceilings in the gathering room. Add a fireplace with stone to showcase of this home! Featuring a gourmet kitchen with 42" cabinets and quartz countertops, 4 bedrooms up with a huge loft and formal dining room makes this home a must see! This community is part of School District 728 - Highly ranked elementary, middle, and high schools. Photos are of a similar model home. Come check out Aster Mill to learn more about this home or how Pulte can help build your new home! Please note that photos are of the model home.
Details
None
MLSID: RMLS
Contract Information
Digitally Altered Photos: No
Status: Pending
Off Market Date: 2023-10-28
Contingency: None
Current Price: $750,990
Original List Price: 750990
ListPrice: 750990
List Date: 2023-10-28
Owner is an Agent?: No
Auction?: No
Office/Member Info
Association: MAAR
General Property Information
Assoc Mgmt Co. Phone #: 952-277-2716
Association Fee Frequency: Monthly
Association Mgmt Co. Name: First Service Residential
Common Wall: No
Lot Measurement: Acres
Manufactured Home?: No
Multiple PIDs?: No
New Development: No
Number of Fireplaces: 1
Projected Completion Date: 2024-08-13
Year Built: 2024
Yearly/Seasonal: Yearly
Zoning: Residential-Single Family
Bedrooms: 4
Baths Total: 3
Bath Full: 2
Bath Half: 1
Main Floor Total SqFt: 1619
Above Grd Total SqFt: 3290
Below Grd Total SqFt: 1350
Total SqFt: 4640
Total Finished Sqft: 4640.00
FireplaceYN: Yes
Style: (SF) Single Family
Foundation Size: 1423
Association Fee: 32
Garage Stalls: 3
Lot Dimensions: 82x130x82x130
Acres: 0.24
Location, Tax and Other Information
AssocFeeYN: Yes
Legal Description: 00219
Listing City: Rogers
Map Page: 61
Municipality: Rogers
Rental License?: No
School District Phone: 763-241-3400
House Number: 12615
Street Name: Weber
Street Suffix: Lane
Street Direction Suffix: N
Postal City: Rogers
County: Hennepin
State: MN
Zip Code: 55374
Property ID Number: tbd
Complex/Dev/Subdivision: Aster Mill
Tax Year: 2023
In Foreclosure?: No
Potential Short Sale?: No
Lender Owned?: No
Directions & Remarks
Public Remarks: Build one of the most popular floor plans Pulte offers, in one of the most popular neighborhoods! The Waverly home soars with two story ceilings in the gathering room. Add a fireplace with stone to showcase of this home! Featuring a gourmet kitchen with 42" cabinets and quartz countertops, 4 bedrooms up with a huge loft and formal dining room makes this home a must see! This community is part of School District 728 - Highly ranked elementary, middle, and high schools. Photos are of a similar model home. Come check out Aster Mill to learn more about this home or how Pulte can help build your new home! Please note that photos are of the model home.
Directions: Take exit 207A-207B for MN-101 towards Rogers Head south on MN-101 Continue onto Industrial Blvd. Turn right onto Main Street Turn right onto 129th Avenue North
Builder Information
Builder ID: 6347
Builder License Number: 627273
Builder Name: PULTE HOMES
Building Information
Finished SqFt Above Ground: 3290
Finished SqFt Below Ground: 1350
Lease Details
Land Leased: Not Applicable
Miscellaneous Information
Community Name: Aster Mill
Homestead: Yes
Model Information
Hours Model Open: Everyday from 11am-6pm
Model Location: 12861 Weber Lane
Model Phone: 952-229-0720
Ownership
Fractional Ownership: No
Parking Characteristics
Garage Door Height: 7
Garage Square Feet: 758
Property Features
Accessible: None
Air Conditioning: Central
Amenities Unit: Ethernet Wired; In-Ground Sprinkler; Kitchen Center Island; Kitchen Window; Porch; Vaulted Ceiling(s); Walk-In Closet; Washer/Dryer Hookup
Appliances: Air-To-Air Exchanger; Cooktop; Dishwasher; Disposal; Electric Water Heater; Electronic Air Filter; Energy Star Appliances; Exhaust Fan/Hood; Microwave; Range
Association Fee Includes: Professional Mgmt; Sanitation
Basement: Finished (Livable); Insulating Concrete Forms; Poured Concrete; Sump Pump; Walkout
Bath Description: Double Sink; Main Floor 1/2 Bath; Upper Level Full Bath; Full Primary; Private Primary; Bathroom Ensuite; Rough In
Builder Information: Builders Association of the Twin Cities
Construction Status: To Be Built/Floor Plan
Dining Room Description: Breakfast Area; Eat In Kitchen; Informal Dining Room; Separate/Formal Dining Room
Exterior: Vinyl
Family Room Characteristics: 2 Story/High/Vaulted Ceilings; Family Room; Main Level
Fireplace Characteristics: Family Room; Gas Burning
Fuel: Natural Gas
Heating: Forced Air
Lot Description: Sod Included in Price
Parking Characteristics: Attached Garage; Driveway - Asphalt; Garage Door Opener; Insulated Garage
Pool Description: None
Road Frontage: City Street; Curbs; Paved Streets; Sidewalks; Street Lights
Roof: Age 8 Years or Less; Asphalt Shingles
Sewer: City Sewer - In Street
Special Search: 2nd Floor Laundry; 4 BR on One Level
Stories: Two
Water: City Water - In Street
Room Information
| Room Name | Dimensions | Level |
| Loft | 14x16 | Upper |
| Fourth (4th) Bedroom | 11x15 | Upper |
| Office | 10x6 | Main |
| Informal Dining Room | 11x17 | Main |
| Fifth (5th) Bedroom | 10x8 | Lower |
| First (1st) Bedroom | 15x15 | Upper |
| Kitchen | 17x10 | Main |
| Sixth (6th) Bedroom | 10x8 | Main |
| Four Season Porch | 10x10 | Main |
| Third (3rd) Bedroom | 11x12 | Upper |
| Recreation Room | 15x16 | Basement |
| Second (2nd) Bedroom | 11x15 | Upper |
| Flex Room | 11x10 | Main |
| Family Room | 15x16 | Main |
| Dining Room | 10x13 | Main |
Listing Office: Pulte Homes Of Minnesota, LLC
Last Updated: April - 29 - 2024

The listing broker's offer of compensation is made only to participants of the MLS where the listing is filed.
The data relating to real estate for sale on this web site comes in part from the Broker Reciprocity SM Program of the Regional Multiple Listing Service of Minnesota, Inc. The information provided is deemed reliable but not guaranteed. Properties subject to prior sale, change or withdrawal. ©2024 Regional Multiple Listing Service of Minnesota, Inc All rights reserved.
