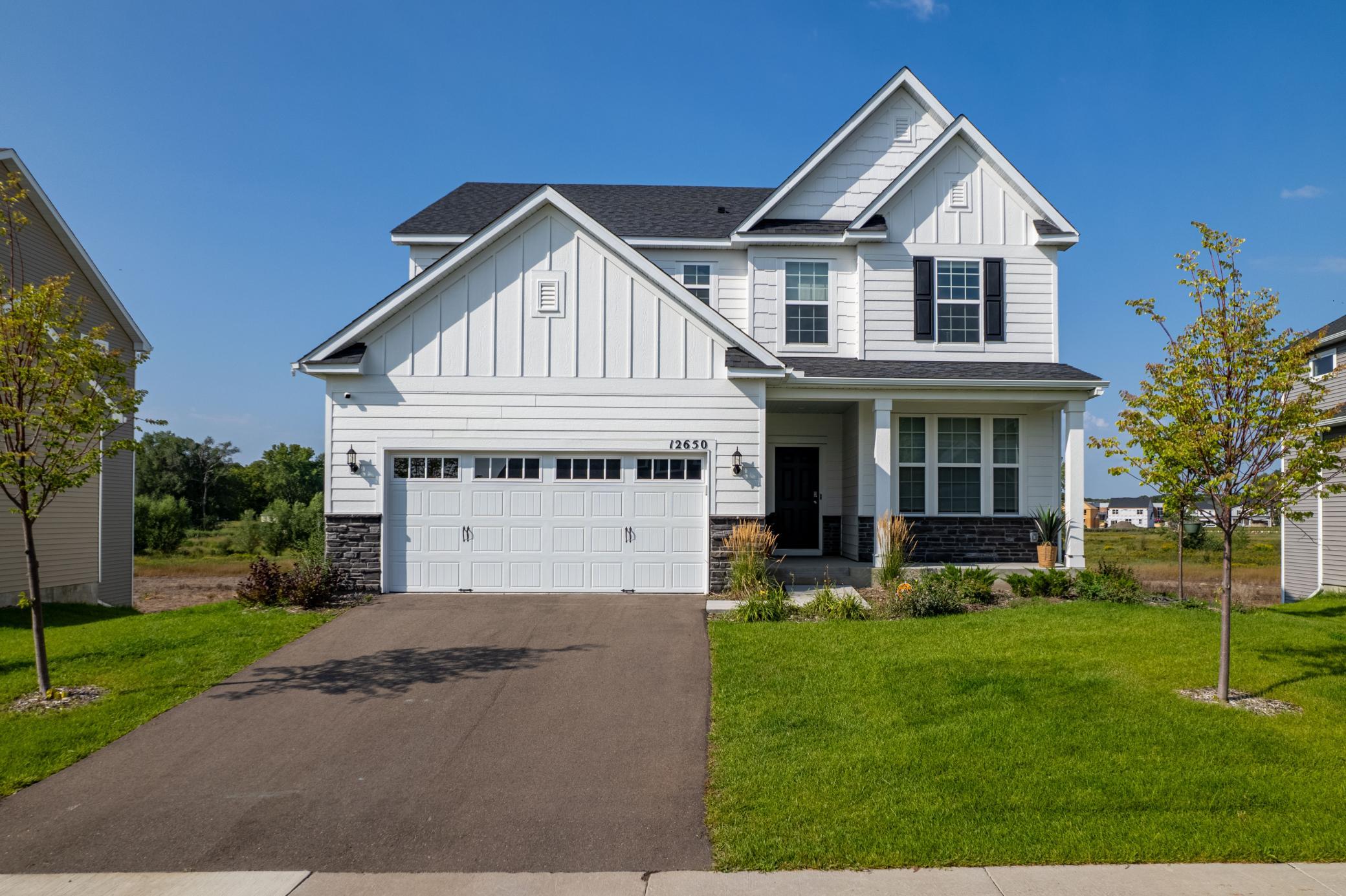$539,990
Minneapolis, MN 55449
MLS# 6525294
3 beds | 3 baths | 2496 sqft

1 / 50


















































Property Description
Exceptional opportunity available due to relocation! New construction with all the luxuries one can aspire; sellers meticulously created the home in every possible detail from picking the lot, house facing East, high-quality luxury lightings from RH $10k+, Hirschfield’s shades $10k+, high quality appliances, gutter, electric vehicle charging station, home fully secured with Vivint security system $4k. Enjoy home facing East, LR & sunroom facing West with lots of natural light all around the house, settle down in your sunroom & watch the beautiful sunset at the backyard wetland with no neighbors. Enter into a spacious welcoming foyer, flex room/non-confirming 4th BR, open floor plan, spacious LR, dining & gourmet kitchen with all the high-quality SS appl, quartz countertops, sunroom, half bath & planning center on the main. 3 spacious BRs with all walk-in closets plus loft, 2 bath & laundry on the upper level. Plenty of room for expansion in the unfinished high ceiling walk out LL.
Details
Contract Information
Digitally Altered Photos: No
Status: Active
Contingency: None
Current Price: $539,990
Original List Price: 539990
ListPrice: 539990
List Date: 2024-04-25
Owner is an Agent?: No
Auction?: No
Office/Member Info
Association: SPAAR
General Property Information
Assoc Mgmt Co. Phone #: 763-449-9100
Association Fee Frequency: Monthly
Association Mgmt Co. Name: OAKWOOD PONDS
Common Wall: No
Lot Measurement: Acres
Manufactured Home?: No
Multiple PIDs?: No
New Development: No
Number of Fireplaces: 1
Year Built: 2021
Yearly/Seasonal: Yearly
Zoning: Residential-Single Family
Bedrooms: 3
Baths Total: 3
Bath Full: 1
Bath Three Quarters: 1
Bath Half: 1
Main Floor Total SqFt: 1188
Above Grd Total SqFt: 2496
Total SqFt: 2496
Total Finished Sqft: 2496.00
FireplaceYN: Yes
Style: (SF) Single Family
Foundation Size: 2496
Association Fee: 21
Garage Stalls: 2
Lot Dimensions: NE63*135
Acres: 0.21
Assessment Pending: Unknown
Location, Tax and Other Information
AssocFeeYN: Yes
Legal Description: LOT 2 BLOCK 2 OAKWOOD PONDS 3RD ADDITION
Listing City: Blaine
Map Page: 51
Municipality: Blaine
School District Phone: 763-506-1000
House Number: 12650
Street Name: Quito
Street Suffix: Street
Street Direction Suffix: NE
Postal City: Minneapolis
County: Anoka
State: MN
Zip Code: 55449
Zip Plus 4: 2202
Property ID Number: 013123430020
Complex/Dev/Subdivision: Oakwood Ponds 3rd Add
Tax Year: 2023
In Foreclosure?: No
Tax Amount: 4916
Potential Short Sale?: No
Lender Owned?: No
Directions & Remarks
Public Remarks: Exceptional opportunity available due to relocation! New construction with all the luxuries one can aspire; sellers meticulously created the home in every possible detail from picking the lot, house facing East, high-quality luxury lightings from RH $10k+, Hirschfield’s shades $10k+, high quality appliances, gutter, electric vehicle charging station, home fully secured with Vivint security system $4k. Enjoy home facing East, LR & sunroom facing West with lots of natural light all around the house, settle down in your sunroom & watch the beautiful sunset at the backyard wetland with no neighbors. Enter into a spacious welcoming foyer, flex room/non-confirming 4th BR, open floor plan, spacious LR, dining & gourmet kitchen with all the high-quality SS appl, quartz countertops, sunroom, half bath & planning center on the main. 3 spacious BRs with all walk-in closets plus loft, 2 bath & laundry on the upper level. Plenty of room for expansion in the unfinished high ceiling walk out LL.
Directions: From Blaine: North on Lexington Ave NE, turn right on Main Street then left on Lever. Home is on the left.
Assessments
Tax With Assessments: 4916
Building Information
Finished SqFt Above Ground: 2496
Lease Details
Land Leased: Not Applicable
Miscellaneous Information
DP Resource: Yes
Homestead: Yes
Ownership
Fractional Ownership: No
Parking Characteristics
Garage Dimensions: 20X20
Garage Door Height: 7
Garage Door Width: 20
Garage Square Feet: 428
Public Survey Info
Range#: 23
Section#: 01
Township#: 31
Property Features
Accessible: None
Air Conditioning: Central
Amenities Unit: Exercise Room; In-Ground Sprinkler; Kitchen Center Island; Kitchen Window; Primary Bedroom Walk-In Closet; Security System; Sun Room; Walk-In Closet
Appliances: Dishwasher; Disposal; Dryer; Exhaust Fan/Hood; Furnace Humidifier; Gas Water Heater; Microwave; Range; Refrigerator; Stainless Steel Appliances; Washer; Water Softener - Owned
Association Fee Includes: Other
Assumable Loan: Not Assumable
Basement: Drain Tiled; Poured Concrete; Sump Pump; Unfinished; Walkout
Bath Description: Main Floor 1/2 Bath; Upper Level 3/4 Bath; Upper Level Full Bath
Construction Status: Previously Owned
Dining Room Description: Kitchen/Dining Room
Existing Financing: Conventional
Exterior: Brick/Stone; Vinyl
Family Room Characteristics: Loft
Fencing: Wood
Fireplace Characteristics: Gas Burning; Living Room
Fuel: Natural Gas
Heating: Forced Air
Internet Options: Cable
Laundry: Upper Level
Lock Box Type: None
Lot Description: Tree Coverage - Light
Parking Characteristics: Electric Vehicle Charging Station; Finished Garage; Attached Garage; Driveway - Asphalt; Garage Door Opener; Insulated Garage
Pool Description: None
Road Frontage: City Street
Roof: Age 8 Years or Less
Sellers Terms: Cash; Conventional; FHA; VA
Sewer: City Sewer/Connected
Special Search: 3 BR on One Level
Stories: Two
Water: City Water/Connected
Room Information
| Room Name | Dimensions | Level |
| First (1st) Bedroom | 9x14 | Upper |
| Third (3rd) Bedroom | 6x10 | Upper |
| Second (2nd) Bedroom | 10x11 | Upper |
| Living Room | 17x15 | Main |
| Kitchen | 20x15 | Main |
| Laundry | 4x6 | Upper |
| Loft | 3x12 | Upper |
| Foyer | 11x6 | Main |
| Flex Room | 7x11 | Main |
Listing Office: Integrity Realty
Last Updated: May - 11 - 2024

The listing broker's offer of compensation is made only to participants of the MLS where the listing is filed.
The data relating to real estate for sale on this web site comes in part from the Broker Reciprocity SM Program of the Regional Multiple Listing Service of Minnesota, Inc. The information provided is deemed reliable but not guaranteed. Properties subject to prior sale, change or withdrawal. ©2024 Regional Multiple Listing Service of Minnesota, Inc All rights reserved.
