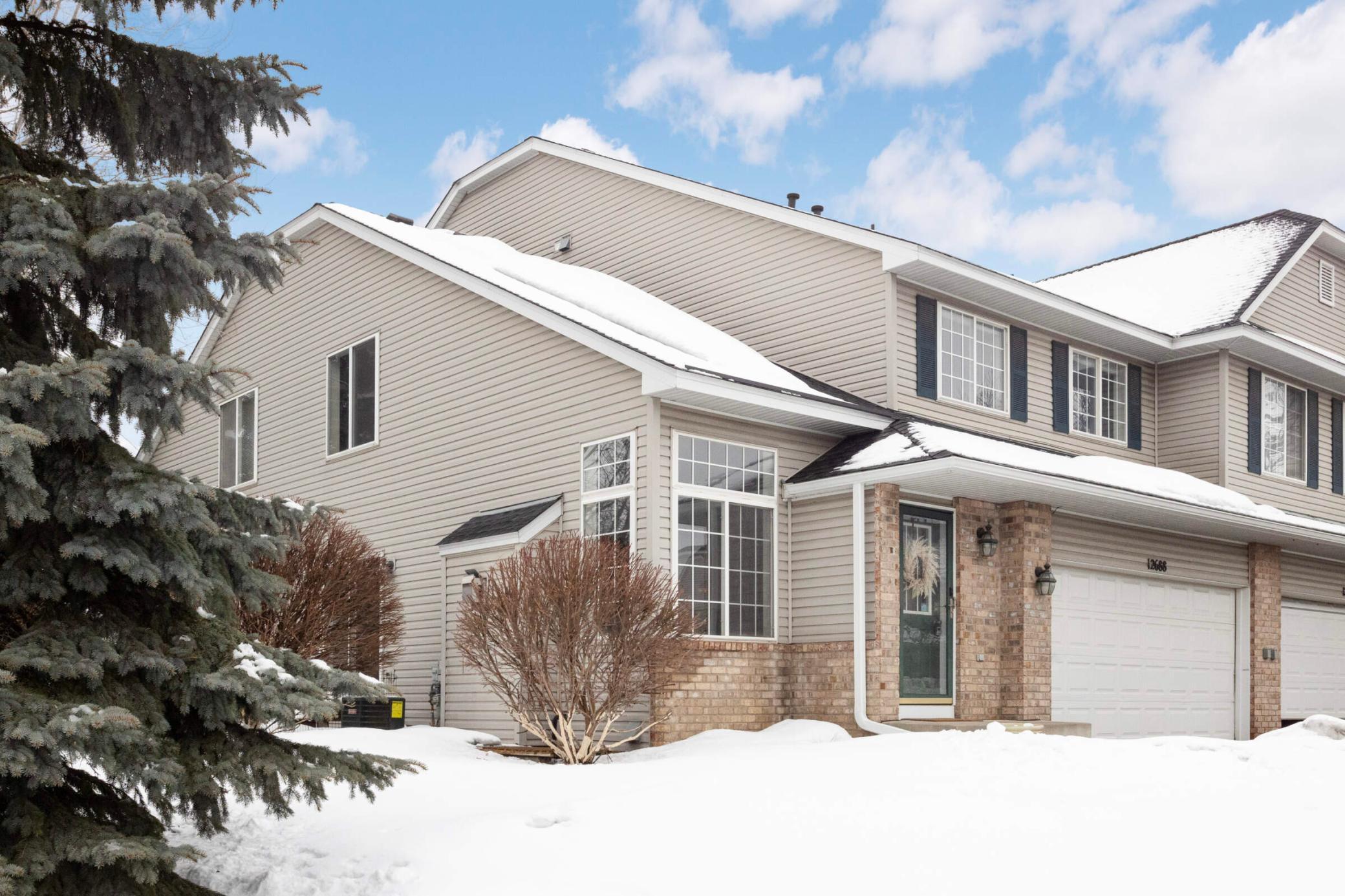$295,000
Maple Grove, MN 55369
MLS# 6334719
Status: Closed
3 beds | 2 baths | 1962 sqft

1 / 20




















Property Description
Welcome to this beautiful end-unit townhome, tucked into a quiet neighborhood of Maple Grove. The home has solid mechanics with a new furnace, air conditioner, water softener and washer & dryer. The vaulted ceiling, open-concept living and large floor-to-ceiling windows, the home is welcoming and airy. The sliding glass doors off of the dining room lead you to a private patio for great outdoor living and grilling! A rare 3-level living townhome, this unit has a finished basement complete with an egress window, family room, game/office area and plenty of storage. The upper level features 3 bedrooms, a large full bathroom and a laundry closet. Close to the highway for your easy city commute, amenities of Maple Grove and walking trails, this home is ready for you to enjoy the ease of association living.
Details
None
MLSID: RMLS
Contract Information
Status: Closed
Off Market Date: 2023-03-24
Contingency: None
Current Price: $295,000
Closed Date: 2023-04-28
Original List Price: 280000
Sales Close Price: 295000
ListPrice: 280000
List Date: 2023-03-07
Owner is an Agent?: No
Auction?: No
Office/Member Info
Association: SPAAR
General Property Information
Assoc Mgmt Co. Phone #: 763-225-6400
Association Fee Frequency: Monthly
Association Mgmt Co. Name: Associa
Common Wall: Yes
Lot Measurement: Acres
Manufactured Home?: No
Multiple PIDs?: No
New Development: No
Number of Fireplaces: 1
Year Built: 2000
Yearly/Seasonal: Yearly
Zoning: Residential-Single Family
Bedrooms: 3
Baths Total: 2
Bath Full: 1
Bath Half: 1
Main Floor Total SqFt: 654
Above Grd Total SqFt: 1308
Below Grd Total SqFt: 654
Total SqFt: 1962
Total Finished Sqft: 1933.00
FireplaceYN: Yes
Style: (TH) Quad/4 Corners
Foundation Size: 654
Association Fee: 210
Garage Stalls: 2
Lot Dimensions: common
Acres: 0.53
Assessment Pending: Unknown
Location, Tax and Other Information
AssocFeeYN: Yes
Legal Description: CIC NO 0829 CEDAR PONDS CONDO UNIT NO 36
Listing City: Maple Grove
Map Page: 77
Municipality: Maple Grove
Rental License?: No
School District Phone: 763-391-7000
House Number: 12688
Street Name: 74th
Street Suffix: Avenue
Street Direction Suffix: N
Postal City: Maple Grove
County: Hennepin
State: MN
Zip Code: 55369
Zip Plus 4: 5293
Property ID Number: 2611922230107
Complex/Dev/Subdivision: Cic 0829 Cedar Ponds Condo
Tax Year: 2022
In Foreclosure?: No
Tax Amount: 2600
Potential Short Sale?: No
Lender Owned?: No
Directions & Remarks
Public Remarks: Welcome to this beautiful end-unit townhome, tucked into a quiet neighborhood of Maple Grove. The home has solid mechanics with a new furnace, air conditioner, water softener and washer & dryer. The vaulted ceiling, open-concept living and large floor-to-ceiling windows, the home is welcoming and airy. The sliding glass doors off of the dining room lead you to a private patio for great outdoor living and grilling! A rare 3-level living townhome, this unit has a finished basement complete with an egress window, family room, game/office area and plenty of storage. The upper level features 3 bedrooms, a large full bathroom and a laundry closet. Close to the highway for your easy city commute, amenities of Maple Grove and walking trails, this home is ready for you to enjoy the ease of association living.
Directions: Co Rd 61, West on 73rd Ave N, Rt on Kirkwood--turns to 74th
Assessments
Tax With Assessments: 2600
Building Information
Finished SqFt Above Ground: 1308
Finished SqFt Below Ground: 625
Lease Details
Land Leased: Not Applicable
Lock Box Type
Lock Box Source: SPAAR
Miscellaneous Information
DP Resource: Yes
Homestead: Yes
Ownership
Fractional Ownership: No
Parking Characteristics
Garage Square Feet: 250
Public Survey Info
Range#: 22
Section#: 26
Township#: 119
Property Features
Accessible: None
Air Conditioning: Central
Amenities Unit: Ceiling Fan(s); Natural Woodwork; Patio; Primary Bedroom Walk-In Closet; Vaulted Ceiling(s); Washer/Dryer Hookup
Appliances: Dishwasher; Disposal; Dryer; Microwave; Range; Washer; Water Softener - Owned
Association Fee Includes: Building Exterior; Lawn Care; Outside Maintenance; Professional Mgmt; Sanitation; Snow Removal
Assumable Loan: Not Assumable
Basement: Daylight/Lookout Windows; Egress Windows; Finished (Livable); Full; Storage Space; Sump Pump
Bath Description: Main Floor 1/2 Bath; Upper Level Full Bath
Construction Status: Previously Owned
Dining Room Description: Living/Dining Room
Exterior: Vinyl
Family Room Characteristics: 2 or More; 2 Story/High/Vaulted Ceilings; Lower Level; Main Level
Fencing: None
Financing Terms: Cash
Fireplace Characteristics: Family Room; Gas Burning
Fuel: Natural Gas
Heating: Forced Air; Other
Laundry: In Hall; Upper Level
Lock Box Type: Combo
Lot Description: Tree Coverage - Light
Parking Characteristics: Attached Garage; Driveway - Asphalt
Patio, Porch and Deck Features: Side Porch
Pool Description: None
Restriction/Covenants: Mandatory Owners Assoc; Pets - Cats Allowed; Pets - Dogs Allowed; Pets - Number Limit; Rental Restrictions May Apply
Road Frontage: City Street; Cul De Sac; Paved Streets; Storm Sewer
Road Responsibility: Public Maintained Road
Roof: Age 8 Years or Less; Asphalt Shingles
Sellers Terms: Cash; Conventional
Sewer: City Sewer/Connected
Special Search: 3 BR on One Level
Stories: Two
Townhouse Characteristics: End Unit; Multi-Level
Water: City Water/Connected
Room Information
| Room Name | Dimensions | Level |
| Second (2nd) Bedroom | 11x10 | Upper |
| First (1st) Bedroom | 14x12 | Upper |
| Family Room | 26x12 | Lower |
| Mud Room | 11x5 | Main |
| Third (3rd) Bedroom | 10x7 | Upper |
| Kitchen | 9x12 | Main |
| Dining Room | 9x11 | Main |
| Living Room | 15x12 | Main |
Listing Office: Keller Williams Select Realty
Last Updated: April - 29 - 2024

The listing broker's offer of compensation is made only to participants of the MLS where the listing is filed.
The data relating to real estate for sale on this web site comes in part from the Broker Reciprocity SM Program of the Regional Multiple Listing Service of Minnesota, Inc. The information provided is deemed reliable but not guaranteed. Properties subject to prior sale, change or withdrawal. ©2024 Regional Multiple Listing Service of Minnesota, Inc All rights reserved.
