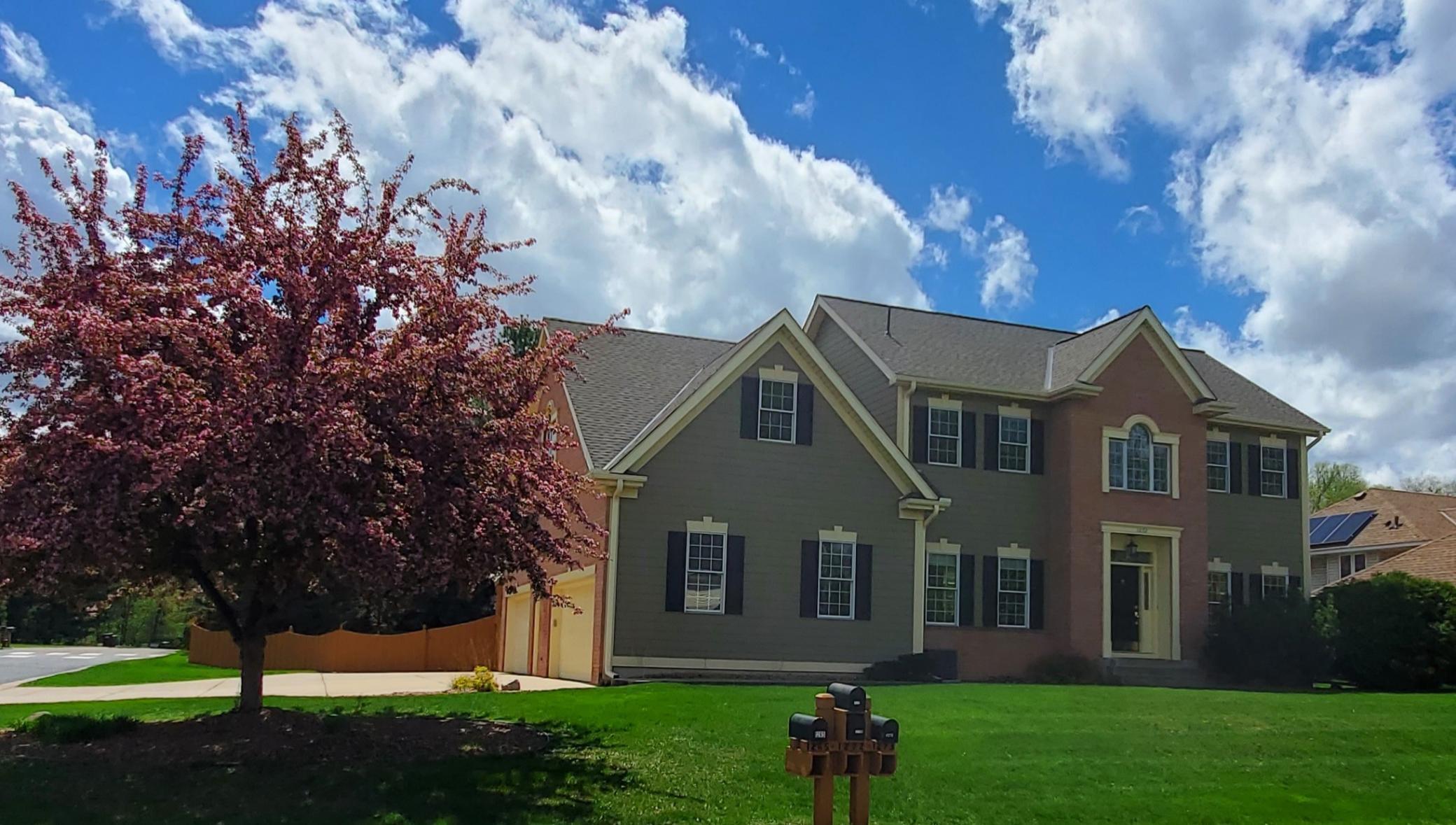$759,000
Saint Paul, MN 55126
MLS# 6533158
4 beds | 5 baths | 4048 sqft

1 / 39







































Property Description
4br, 5ba home, 2 story entry with chandelier and open banister staircase, granite countertops, large center island, stainless appliances, attached deck with pergola, strip oak floors, raised panel oak doors and cherry cabinets. Custom Primary bath has his and hers marble vanities and separate walk-in closets, separate tile shower with thick frameless glass surround and whirlpool bath. Large primary BR with tray ceiling. 4-car insulated and heated garage, covered car port along side garage. Fenced back yard, fully optioned 1br accessory apartment over the garage, has its own separate entrance(could be used for family, separate home office, rental/Air BnB). Home is freshly renovated and shows like new construction.
Details
Contract Information
Digitally Altered Photos: No
Status: Active
Contingency: None
Current Price: $759,000
Original List Price: 759000
ListPrice: 759000
List Date: 2024-05-08
Owner is an Agent?: Yes
Auction?: No
Office/Member Info
Association: SPAAR
General Property Information
Common Wall: No
Lot Measurement: Square Feet
Manufactured Home?: No
Multiple PIDs?: No
New Development: No
Number of Fireplaces: 1
Year Built: 2000
Yearly/Seasonal: Yearly
Zoning: Residential-Single Family
Bedrooms: 4
Baths Total: 5
Bath Full: 3
Bath Half: 2
Main Floor Total SqFt: 1072
Above Grd Total SqFt: 2976
Below Grd Total SqFt: 1072
Total SqFt: 4048
Total Finished Sqft: 3856.00
FireplaceYN: Yes
Style: (SF) Single Family
Foundation Size: 1072
Garage Stalls: 4
Lot Dimensions: 100x140
Location, Tax and Other Information
AssocFeeYN: No
Legal Description: ROYAL OAK ESTATES WEST LOT 1 BLK 7
Listing City: Shoreview
Map Page: 79
Municipality: Shoreview
School District Phone: 651-621-6001
House Number: 1272
Street Name: Bucher
Street Suffix: Avenue
Postal City: Saint Paul
County: Ramsey
State: MN
Zip Code: 55126
Zip Plus 4: 8603
Property ID Number: 033023120081
Complex/Dev/Subdivision: Royal Oak Estates West
Tax Year: 2023
In Foreclosure?: No
Tax Amount: 8016
Potential Short Sale?: No
Lender Owned?: No
Directions & Remarks
Public Remarks: 4br, 5ba home, 2 story entry with chandelier and open banister staircase, granite countertops, large center island, stainless appliances, attached deck with pergola, strip oak floors, raised panel oak doors and cherry cabinets. Custom Primary bath has his and hers marble vanities and separate walk-in closets, separate tile shower with thick frameless glass surround and whirlpool bath. Large primary BR with tray ceiling. 4-car insulated and heated garage, covered car port along side garage. Fenced back yard, fully optioned 1br accessory apartment over the garage, has its own separate entrance(could be used for family, separate home office, rental/Air BnB). Home is freshly renovated and shows like new construction.
Directions: Lexington, East on Hamline, Right on Bucher to Home on Right
Assessments
Tax With Assessments: 8016
Basement
Foundation Dimensions: 38x28
Building Information
Finished SqFt Above Ground: 2976
Finished SqFt Below Ground: 880
Lease Details
Land Leased: Not Applicable
Lock Box Type
Lock Box Source: SPAAR
Miscellaneous Information
DP Resource: Yes
Homestead: Yes
Ownership
Fractional Ownership: No
Parking Characteristics
Garage Dimensions: 44x24
Garage Door Height: 7
Garage Door Width: 16
Garage Square Feet: 1056
Public Survey Info
Range#: 23
Section#: 03
Township#: 30
Property Features
Accessible: None
Air Conditioning: Central
Amenities Unit: Hardwood Floors; In-Ground Sprinkler; Kitchen Center Island; Primary Bedroom Walk-In Closet; Tile Floors; Vaulted Ceiling(s)
Appliances: Air-To-Air Exchanger; Dishwasher; Disposal; Dryer; Exhaust Fan/Hood; Gas Water Heater; Microwave; Range; Refrigerator; Stainless Steel Appliances; Washer; Water Softener - Owned
Assumable Loan: Not Assumable
Basement: Daylight/Lookout Windows; Drain Tiled; Egress Windows; Finished (Livable); Poured Concrete
Bath Description: Main Floor 1/2 Bath; Upper Level Full Bath; Full Primary; 1/2 Basement; Separate Tub & Shower; Walk-In Shower Stall
Construction Status: Previously Owned
Dining Room Description: Separate/Formal Dining Room
Existing Financing: Conventional
Exterior: Brick/Stone; Cement Board
Family Room Characteristics: Lower Level
Fencing: Full; Wood
Fireplace Characteristics: Gas Burning
Fuel: Electric; Natural Gas
Heating: Forced Air
Internet Options: Cable; DSL; Fiber Optic
Laundry: Laundry Room; Upper Level
Lock Box Type: Supra
Lot Description: Corner Lot
Parking Characteristics: Attached Garage; Driveway - Concrete; Garage Door Opener; Heated Garage; Insulated Garage
Patio, Porch and Deck Features: Deck
Pool Description: None
Road Frontage: City Street
Road Responsibility: Public Maintained Road
Roof: Age 8 Years or Less; Architectural Shingle
Second Unit: Existing In-Law w/Bath; Existing In-Law w/Kitchen
Sellers Terms: Cash; Conventional; FHA; VA
Sewer: City Sewer/Connected
Special Search: 2nd Floor Laundry; 4 BR on One Level
Stories: Two
Water: City Water/Connected
Room Information
| Room Name | Dimensions | Level |
| Third (3rd) Bedroom | 13x12 | Upper |
| Fourth (4th) Bedroom | 14x18 | Upper |
| First (1st) Bedroom | 13x18 | Upper |
| Second (2nd) Bedroom | 13x12 | Upper |
| Living Room | 13x28 | Main |
Listing Office: Real Estate Masters, Ltd.
Last Updated: May - 09 - 2024

The listing broker's offer of compensation is made only to participants of the MLS where the listing is filed.
The data relating to real estate for sale on this web site comes in part from the Broker Reciprocity SM Program of the Regional Multiple Listing Service of Minnesota, Inc. The information provided is deemed reliable but not guaranteed. Properties subject to prior sale, change or withdrawal. ©2024 Regional Multiple Listing Service of Minnesota, Inc All rights reserved.
